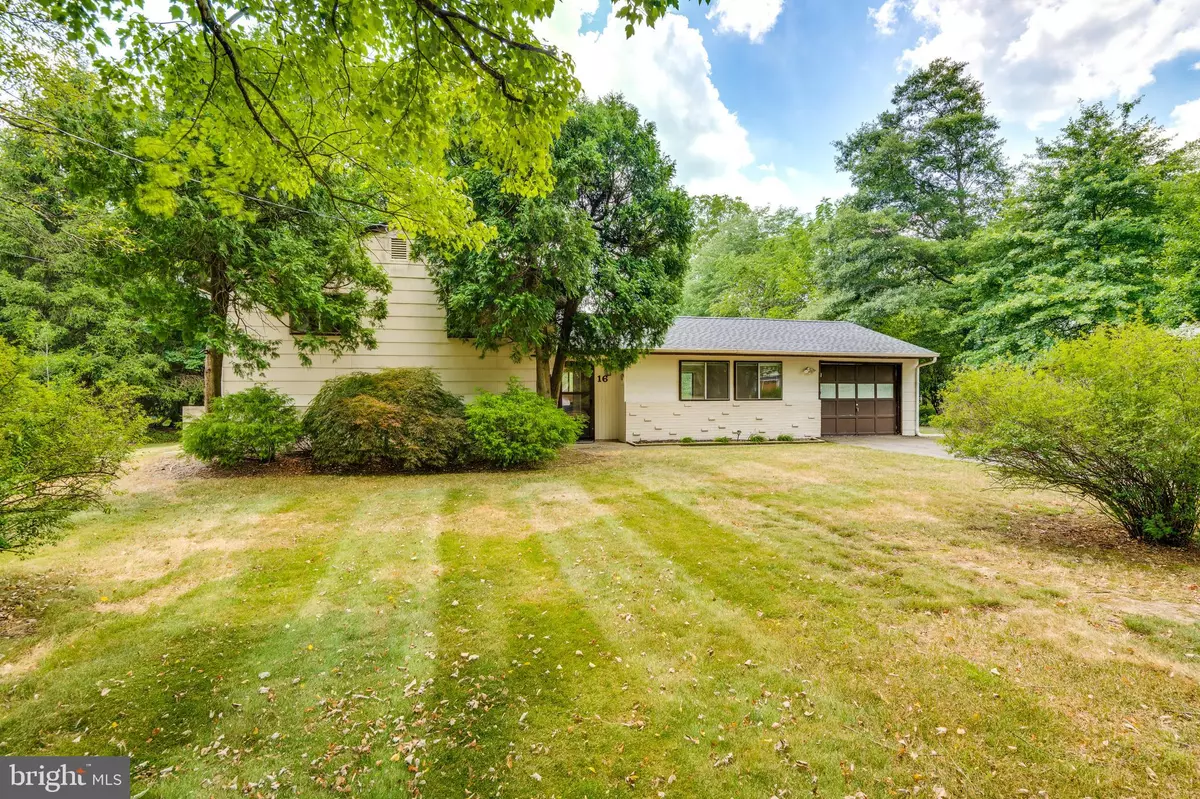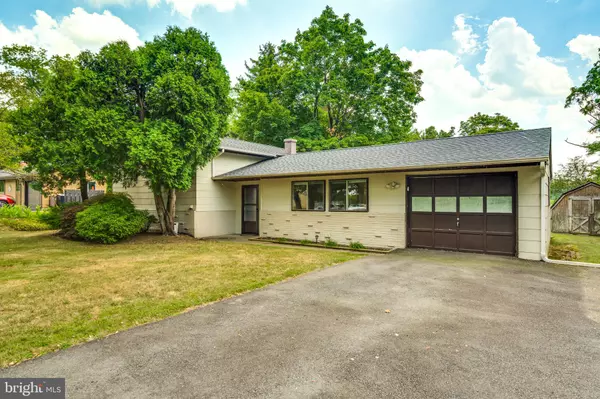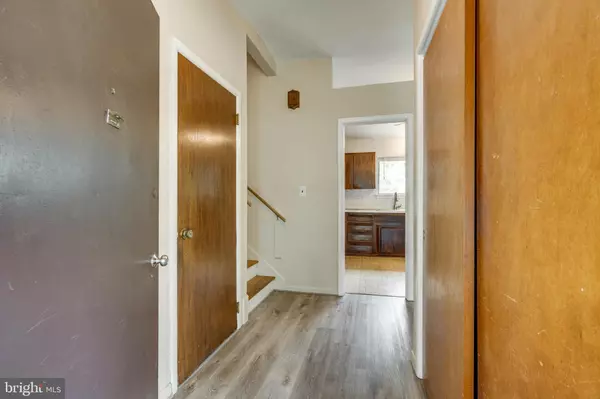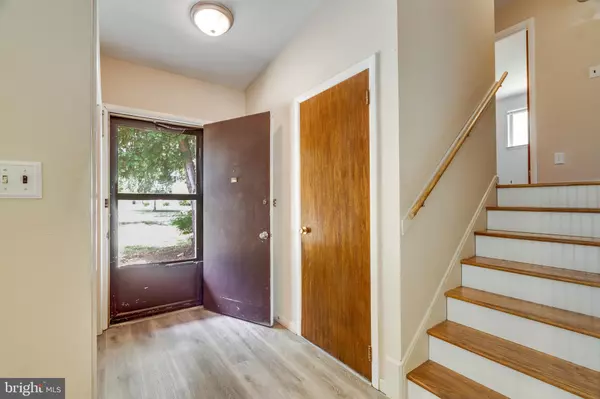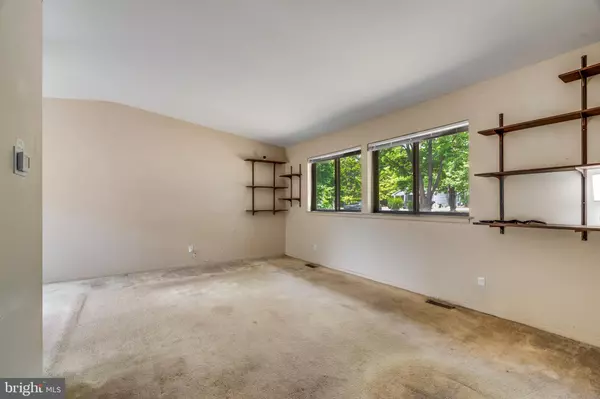$415,000
$369,000
12.5%For more information regarding the value of a property, please contact us for a free consultation.
3 Beds
2 Baths
1,313 SqFt
SOLD DATE : 07/31/2024
Key Details
Sold Price $415,000
Property Type Single Family Home
Sub Type Detached
Listing Status Sold
Purchase Type For Sale
Square Footage 1,313 sqft
Price per Sqft $316
Subdivision Brooktree
MLS Listing ID NJME2045874
Sold Date 07/31/24
Style Split Level
Bedrooms 3
Full Baths 2
HOA Y/N N
Abv Grd Liv Area 1,313
Originating Board BRIGHT
Year Built 1963
Annual Tax Amount $9,311
Tax Year 2023
Lot Size 0.499 Acres
Acres 0.5
Lot Dimensions 104.00 x 209.00
Property Description
Private and secluded, this 3 bedroom 2 full bath home is ready for new owners! This charming, northeast-facing split-level boasts a quiet and secluded-feeling Brooktree neighborhood. An expansive half-acre lot, backing to a community walking path, Bear Brook, and a view of beautiful East Windsor farmland! The foyer opens to your kitchen, living room, and dining space with sliding doors to the patio. Upstairs boasts three bedrooms with hardwood floors, and two full baths. The finished basement spaces provide additional possibilities for a den and home office with an outside entrance, and is complete with a laundry suite. With an attached one car garage and shed, there's plenty of utility and storage. Ready to renovate to your tastes, this property has the big ticket consumables covered—new roof in June 2024, new Hot Water Heater in May 2024, and Furnace and AC from 2020-21! Available for immediate close!
Location
State NJ
County Mercer
Area East Windsor Twp (21101)
Zoning R1
Direction Northeast
Rooms
Other Rooms Living Room, Dining Room, Primary Bedroom, Bedroom 2, Bedroom 3, Kitchen, Basement, Utility Room, Workshop, Bathroom 2, Primary Bathroom
Basement Partially Finished, Walkout Stairs, Sump Pump
Interior
Interior Features Kitchen - Eat-In
Hot Water Natural Gas
Heating Forced Air
Cooling Central A/C
Equipment Dryer, Oven - Wall, Washer, Oven/Range - Gas, Refrigerator
Furnishings No
Fireplace N
Appliance Dryer, Oven - Wall, Washer, Oven/Range - Gas, Refrigerator
Heat Source Natural Gas
Laundry Basement
Exterior
Parking Features Garage - Rear Entry
Garage Spaces 3.0
Water Access N
View Creek/Stream
Roof Type Asphalt
Accessibility None
Attached Garage 1
Total Parking Spaces 3
Garage Y
Building
Story 1.5
Foundation Block
Sewer Public Sewer
Water Public
Architectural Style Split Level
Level or Stories 1.5
Additional Building Above Grade, Below Grade
New Construction N
Schools
High Schools Hightstown
School District East Windsor Regional
Others
Senior Community No
Tax ID 01-00059-00011
Ownership Fee Simple
SqFt Source Assessor
Security Features Surveillance Sys
Acceptable Financing Cash, Conventional, FHA, VA
Listing Terms Cash, Conventional, FHA, VA
Financing Cash,Conventional,FHA,VA
Special Listing Condition Standard
Read Less Info
Want to know what your home might be worth? Contact us for a FREE valuation!

Our team is ready to help you sell your home for the highest possible price ASAP

Bought with Steve J Dziegielewski • Arya Realtors
GET MORE INFORMATION
Agent | License ID: 0225193218 - VA, 5003479 - MD
+1(703) 298-7037 | jason@jasonandbonnie.com

