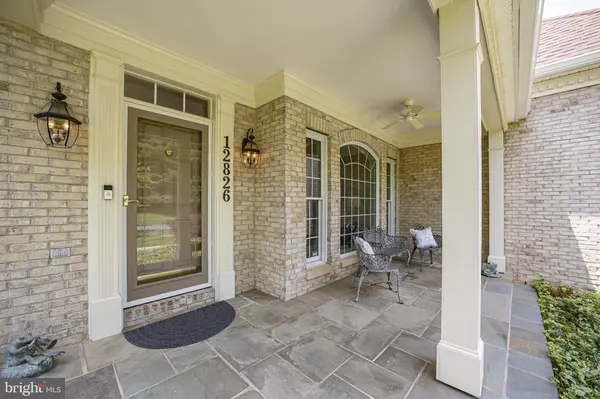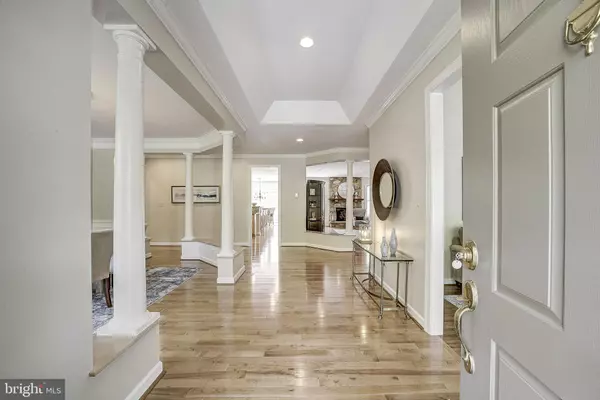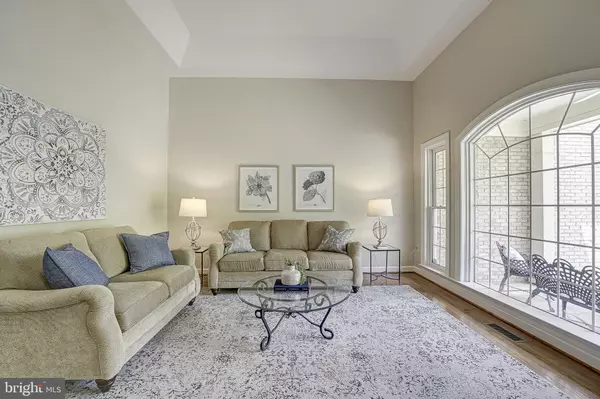$1,325,000
$1,250,000
6.0%For more information regarding the value of a property, please contact us for a free consultation.
4 Beds
4 Baths
5,179 SqFt
SOLD DATE : 07/30/2024
Key Details
Sold Price $1,325,000
Property Type Single Family Home
Sub Type Detached
Listing Status Sold
Purchase Type For Sale
Square Footage 5,179 sqft
Price per Sqft $255
Subdivision Rollinmead
MLS Listing ID MDMC2135362
Sold Date 07/30/24
Style Ranch/Rambler
Bedrooms 4
Full Baths 3
Half Baths 1
HOA Fees $45/mo
HOA Y/N Y
Abv Grd Liv Area 2,979
Originating Board BRIGHT
Year Built 2001
Annual Tax Amount $9,965
Tax Year 2023
Lot Size 2.070 Acres
Acres 2.07
Property Description
OPEN HOUSE CANCELLED!! SELLER ACCEPTED OFFER.Rarely available large ranch home, professionally landscaped, in sought after Darnestown. Situated on a beautifully landscaped, two acre private lot that backs to wooded, conservation area. Freshly painted, open floor plan, designed for entertaining and relaxing, with access to the rear deck from the primary bedroom, kitchen and an additional bedroom. The main level boasts high ceilings, large windows, gleaming hardwood floors, a centrally located kitchen with an eat- in area, an elegant dining room and living room, a fabulous family room with a stone fireplace, powder room, laundry room and two additional bedrooms that share a full bathroom. The primary bedroom wing includes two walk- in closets, a linen closet, tray ceilings, and a large primary bathroom with a corner, whirlpool tub, a large separate shower stall and an enclosed toilet room. An entry level four car, tandem garage completes the convenience of ranch house style living . The lower level includes an additional bedroom and full bathroom, an office room, exercise area and a huge recreation room designed for multiple uses. A custom built entertainment unit with shelves and cabinets, and bar fridge makes for a great movie night!
Conveniently located to local area attractions, including trails, shops and restaurants, plus key commuter routes. Welcome and enjoy!
Location
State MD
County Montgomery
Zoning R200
Rooms
Other Rooms Living Room, Dining Room, Primary Bedroom, Bedroom 2, Bedroom 3, Bedroom 4, Kitchen, Game Room, Family Room, Den, Foyer, Breakfast Room, Study, Exercise Room, In-Law/auPair/Suite, Laundry, Other, Storage Room, Workshop, Bedroom 6
Basement Walkout Level, Fully Finished
Main Level Bedrooms 3
Interior
Interior Features Breakfast Area, Family Room Off Kitchen, Kitchen - Island, Kitchen - Table Space, Dining Area, Built-Ins, Upgraded Countertops, Window Treatments, Entry Level Bedroom, Primary Bath(s), Wood Floors, WhirlPool/HotTub, Floor Plan - Open, Walk-in Closet(s)
Hot Water Natural Gas
Heating Forced Air
Cooling Ceiling Fan(s), Central A/C
Flooring Hardwood, Carpet
Fireplaces Number 1
Fireplaces Type Mantel(s), Gas/Propane
Equipment Cooktop, Dishwasher, Disposal, Dryer, Exhaust Fan, Humidifier, Icemaker, Microwave, Oven - Double, Oven - Self Cleaning, Oven - Wall, Oven/Range - Electric, Refrigerator, Stove, Washer
Fireplace Y
Window Features Bay/Bow,Palladian,Screens
Appliance Cooktop, Dishwasher, Disposal, Dryer, Exhaust Fan, Humidifier, Icemaker, Microwave, Oven - Double, Oven - Self Cleaning, Oven - Wall, Oven/Range - Electric, Refrigerator, Stove, Washer
Heat Source Natural Gas
Laundry Main Floor
Exterior
Exterior Feature Deck(s), Porch(es)
Parking Features Garage Door Opener
Garage Spaces 2.0
Fence Split Rail
Utilities Available Cable TV Available
Amenities Available Common Grounds
Water Access N
View Trees/Woods, Garden/Lawn
Roof Type Composite
Accessibility Level Entry - Main
Porch Deck(s), Porch(es)
Attached Garage 2
Total Parking Spaces 2
Garage Y
Building
Lot Description Backs to Trees, Cul-de-sac, Landscaping
Story 2
Foundation Other
Sewer Septic < # of BR
Water Public
Architectural Style Ranch/Rambler
Level or Stories 2
Additional Building Above Grade, Below Grade
Structure Type 9'+ Ceilings,Tray Ceilings
New Construction N
Schools
Elementary Schools Jones Lane
Middle Schools Ridgeview
High Schools Quince Orchard
School District Montgomery County Public Schools
Others
HOA Fee Include Common Area Maintenance
Senior Community No
Tax ID 160603294443
Ownership Fee Simple
SqFt Source Assessor
Security Features Electric Alarm
Special Listing Condition Standard
Read Less Info
Want to know what your home might be worth? Contact us for a FREE valuation!

Our team is ready to help you sell your home for the highest possible price ASAP

Bought with Kerri Johnson • Long & Foster Real Estate, Inc.
"My job is to find and attract mastery-based agents to the office, protect the culture, and make sure everyone is happy! "
GET MORE INFORMATION






