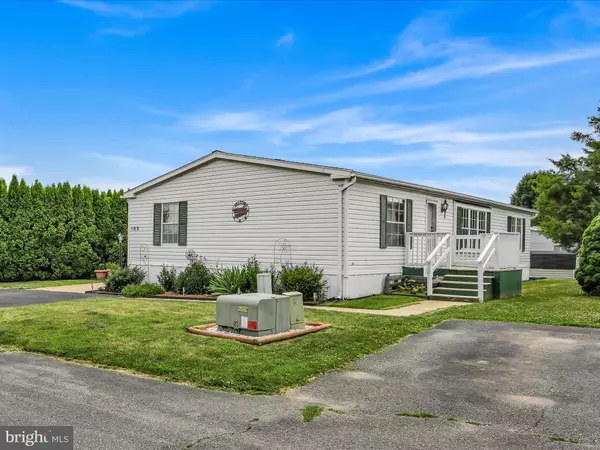$115,000
$115,000
For more information regarding the value of a property, please contact us for a free consultation.
3 Beds
2 Baths
1,456 SqFt
SOLD DATE : 07/26/2024
Key Details
Sold Price $115,000
Property Type Manufactured Home
Sub Type Manufactured
Listing Status Sold
Purchase Type For Sale
Square Footage 1,456 sqft
Price per Sqft $78
Subdivision Pheasant Ridge Mhp
MLS Listing ID PALA2052630
Sold Date 07/26/24
Style Ranch/Rambler
Bedrooms 3
Full Baths 2
HOA Fees $825/mo
HOA Y/N Y
Abv Grd Liv Area 1,456
Originating Board BRIGHT
Year Built 1996
Annual Tax Amount $895
Tax Year 2022
Lot Dimensions 0.00 x 0.00
Property Description
Pheasant Ridge is one of the nicest Mobile Home Parks in our area, and this listing is one of the nicest homes I've seen there. What makes it amazing? 1) In 2021 the owners remodeled & revamped the kitchen with a "Chef-Inspired" layout in mind (one of the owners is a talented chef). They opened up the floorplan by knocking down a wall between the kitchen and living room and adding a stunning oversized quartz topped island with storage beneath. This floorplan improvement creates an open & improved flow and loads of countertop space that didn't exist before. 2) The primary bathroom was completely gutted and replaced. Everything is new. The beautiful step-in glass shower, the custom fitted vanity & storage space, and the laundry room with barn doors are the focal points. This beautiful on-suite bathroom coupled with a nice sized primary bedroom and walk-in closet make for a very nice primary suite. 3) Covered carport parking - so nice to have when Lancaster weather is not cooperating. 4) This listing has an "end of lane" prime lot location which means no "thru-traffic" and additional privacy adding value in any MH park. Easy access to a community walking/jogging path that leads to the clubhouse & pool. 5) Refrigerator and Natural Gas Stove were purchased when renovations were done in 2021. Washer/Dryer/Dishwasher are all in "like new" condition. 6) Central Air - ummm, couldn't be more important than right now!
Location
State PA
County Lancaster
Area Manor Twp (10541)
Zoning RESIDENTIAL
Rooms
Main Level Bedrooms 3
Interior
Hot Water Electric
Heating Forced Air
Cooling Central A/C
Fireplace N
Heat Source Natural Gas
Exterior
Exterior Feature Deck(s)
Garage Spaces 3.0
Amenities Available Community Center, Jog/Walk Path, Pool - Outdoor, Tot Lots/Playground
Water Access N
Accessibility None
Porch Deck(s)
Total Parking Spaces 3
Garage N
Building
Lot Description Rented Lot
Story 1
Sewer Public Sewer
Water Public
Architectural Style Ranch/Rambler
Level or Stories 1
Additional Building Above Grade, Below Grade
New Construction N
Schools
School District Penn Manor
Others
Pets Allowed Y
HOA Fee Include Trash,Pool(s),Cable TV,Common Area Maintenance,Snow Removal
Senior Community No
Tax ID 410-98542-3-0335
Ownership Ground Rent
SqFt Source Assessor
Acceptable Financing Cash, Conventional
Listing Terms Cash, Conventional
Financing Cash,Conventional
Special Listing Condition Standard
Pets Allowed Cats OK, Dogs OK
Read Less Info
Want to know what your home might be worth? Contact us for a FREE valuation!

Our team is ready to help you sell your home for the highest possible price ASAP

Bought with Kiana Morales • Contigo Real Estate

"My job is to find and attract mastery-based agents to the office, protect the culture, and make sure everyone is happy! "
GET MORE INFORMATION






