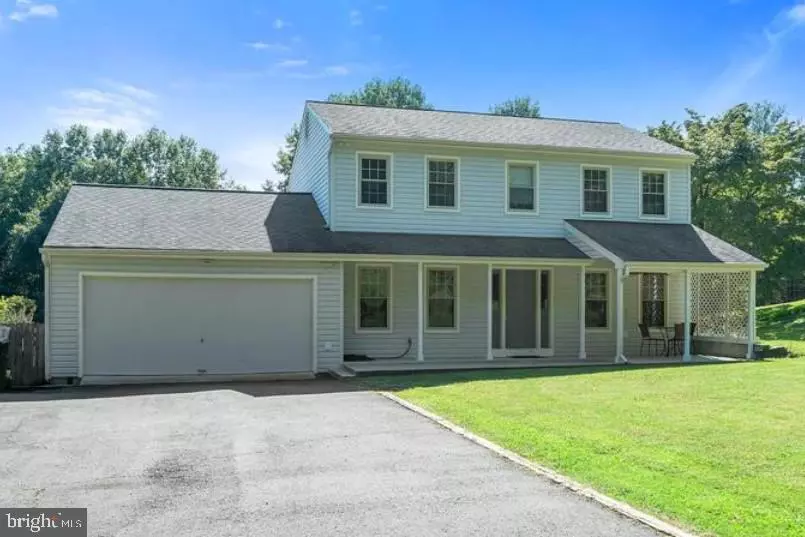$525,000
$510,000
2.9%For more information regarding the value of a property, please contact us for a free consultation.
3 Beds
3 Baths
1,664 SqFt
SOLD DATE : 07/23/2024
Key Details
Sold Price $525,000
Property Type Single Family Home
Sub Type Detached
Listing Status Sold
Purchase Type For Sale
Square Footage 1,664 sqft
Price per Sqft $315
Subdivision Warrenton Village
MLS Listing ID VAFQ2013002
Sold Date 07/23/24
Style Colonial
Bedrooms 3
Full Baths 2
Half Baths 1
HOA Y/N N
Abv Grd Liv Area 1,664
Originating Board BRIGHT
Year Built 1984
Annual Tax Amount $3,607
Tax Year 2022
Lot Size 0.574 Acres
Acres 0.57
Property Description
Welcome to your new home in sought-after Warrenton! This 3-bedroom, 2.5-bathroom home boasts an oversized 2 car garage that is situated on a fenced-in half-acre lot, perfect for those who value both space and comfort. As you pull into the extended driveway, the inviting covered porch welcomes you home. On the main level, the kitchen is open to the family room, keeping everyone together, yet offers separation from the dining room and living room for formal entertaining. The upper level has a primary suite w/ private full bath & 2 additional bedrooms providing everyone with their own private space to relax and unwind. Both levels boast rich, low-maintenance LVP flooring (2021) adding both durability and style to the entire home. Other recent upgrades include: refrigerator (2023), microwave (2021), HVAC / furnace (2020), washer and dryer (2021); and smart home technology (2020) that touches all aspects of the home. You'll also have the freedom to personalize your space - no HOA! Outside, the fully fenced-in backyard offers ample space for outdoor activities such as hosting gatherings with family or friends or simply relaxing and enjoying the peaceful surroundings. Additionally, feel free to make your own rules and personalize your space freely as there is no HOA! Ideally situated near Warrenton, Virginia, putting you close to all the shops, restaurants, and cultural attractions this historic town has to offer. Don't miss the opportunity to make this beautiful home yours today! Schedule a showing today!
Location
State VA
County Fauquier
Zoning R1
Interior
Interior Features Dining Area, Window Treatments, Primary Bath(s), Floor Plan - Traditional, Family Room Off Kitchen, Recessed Lighting
Hot Water Electric
Heating Heat Pump(s)
Cooling Central A/C
Flooring Luxury Vinyl Plank
Equipment Dishwasher, Dryer, Exhaust Fan, Oven/Range - Electric, Range Hood, Refrigerator, Washer, Built-In Microwave, Disposal, Icemaker, Stainless Steel Appliances, Water Heater
Furnishings No
Fireplace N
Window Features Casement,Double Pane,Screens,Storm
Appliance Dishwasher, Dryer, Exhaust Fan, Oven/Range - Electric, Range Hood, Refrigerator, Washer, Built-In Microwave, Disposal, Icemaker, Stainless Steel Appliances, Water Heater
Heat Source Electric
Exterior
Exterior Feature Porch(es)
Parking Features Garage - Front Entry
Garage Spaces 6.0
Fence Fully, Rear, Wood
Water Access N
View Trees/Woods
Roof Type Shingle
Accessibility None
Porch Porch(es)
Road Frontage State
Attached Garage 2
Total Parking Spaces 6
Garage Y
Building
Lot Description Backs to Trees, Cleared, Trees/Wooded, Landscaping, Private, Rear Yard, Unrestricted
Story 2
Foundation Slab
Sewer On Site Septic
Water Public
Architectural Style Colonial
Level or Stories 2
Additional Building Above Grade, Below Grade
New Construction N
Schools
Elementary Schools P.B. Smith
Middle Schools Wm. C. Taylor
High Schools Kettle Run
School District Fauquier County Public Schools
Others
Senior Community No
Tax ID 6994-68-2810
Ownership Fee Simple
SqFt Source Assessor
Acceptable Financing Cash, Conventional, FHA, VA, Negotiable
Listing Terms Cash, Conventional, FHA, VA, Negotiable
Financing Cash,Conventional,FHA,VA,Negotiable
Special Listing Condition Standard
Read Less Info
Want to know what your home might be worth? Contact us for a FREE valuation!

Our team is ready to help you sell your home for the highest possible price ASAP

Bought with Mercy F Lugo-Struthers • Casals, Realtors

"My job is to find and attract mastery-based agents to the office, protect the culture, and make sure everyone is happy! "
GET MORE INFORMATION






