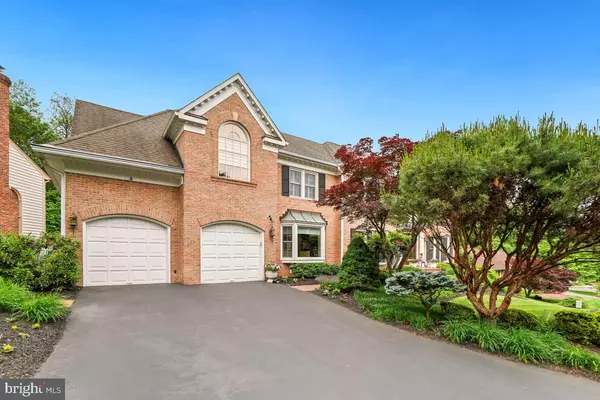$2,000,000
$1,799,900
11.1%For more information regarding the value of a property, please contact us for a free consultation.
5 Beds
7 Baths
7,355 SqFt
SOLD DATE : 08/02/2024
Key Details
Sold Price $2,000,000
Property Type Single Family Home
Sub Type Detached
Listing Status Sold
Purchase Type For Sale
Square Footage 7,355 sqft
Price per Sqft $271
Subdivision Fallsberry
MLS Listing ID MDMC2131616
Sold Date 08/02/24
Style Colonial
Bedrooms 5
Full Baths 5
Half Baths 2
HOA Fees $110/qua
HOA Y/N Y
Abv Grd Liv Area 5,024
Originating Board BRIGHT
Year Built 1985
Tax Year 2024
Lot Size 10,157 Sqft
Acres 0.23
Property Description
Welcome to paradise in Potomac where no detail has been overlooked! Beautifully sited on a park-like lot in the coveted Fallsberry community, this renovated and expanded colonial provides a respite from the outside world. The more than 7,000 square feet of living space includes 5 bedrooms, 5 full baths, 2 half baths, a must-see-to-believe gathering room, an intricate spiral stairway, a home theater, a full gym and a private country-club backyard backing to trees. Introduced by lush landscaping, the entry level showcases a beautiful 2-story foyer, a living room and 2-story family room complemented by the double-sided tile fireplaces, an elegant dining room and a spacious office/library with built-ins. Just steps away is the heart of the home. Bright and sunny from the light shining through the bay window, the chef's kitchen overlooks the huge family dining area with its marble floor and view of the pool. Completing this level are the mudroom, 2 half baths and the expanded 2-car garage with tex flooring and wall system . Upstairs finds 5 bedrooms and 4 baths. The enormous primary bedroom suite includes a gas fireplace, a breathtaking bath with a separate tub and shower, a private commode and a spacious dressing area with 2 walk-in closets. Two of the additional bedrooms share a Jack-and-Jill bath, another has an en-suite bath, and the last bedroom has a bathroom right across the hall. All bedrooms have stretched California Closets.The finished lower level promotes easy living-at-home. After working in the office, relaxing in the den or playing in the recreation room find time to enjoy a movie in the home theater with surround sound, exercise in the gym or splash in the heated pool with its concrete pool deck. Three HVAC systems, 4 hot water tanks, new exterior double entry doors, gutter guards, an irrigation system, additional attic insulation that significantly reduces energy costs, 2 chandelier lifts and replaced windows further add to this meticulously maintained property's appeal. Ideally located near schools, shopping and restaurants and with easy access to major transportation routes, this home epitomizes the best in surburban living.
Location
State MD
County Montgomery
Zoning PD3
Rooms
Basement Combination, Improved, Outside Entrance, Partially Finished, Rear Entrance, Other, Walkout Level
Interior
Interior Features Walk-in Closet(s), Carpet, Crown Moldings, Curved Staircase, Breakfast Area, Built-Ins, Dining Area, Floor Plan - Traditional, Formal/Separate Dining Room, Kitchen - Island, Kitchen - Gourmet, Primary Bath(s), Recessed Lighting, Skylight(s), Bathroom - Soaking Tub, Spiral Staircase, Wood Floors, Other
Hot Water Natural Gas
Heating Heat Pump(s)
Cooling Heat Pump(s)
Fireplaces Number 3
Fireplaces Type Gas/Propane, Fireplace - Glass Doors
Equipment Built-In Microwave, Built-In Range, Dishwasher, Disposal, Dryer, Freezer, Oven - Wall, Refrigerator, Range Hood, Washer
Fireplace Y
Window Features Bay/Bow
Appliance Built-In Microwave, Built-In Range, Dishwasher, Disposal, Dryer, Freezer, Oven - Wall, Refrigerator, Range Hood, Washer
Heat Source Natural Gas
Laundry Has Laundry, Dryer In Unit, Washer In Unit, Main Floor
Exterior
Exterior Feature Patio(s)
Parking Features Garage - Front Entry, Covered Parking, Inside Access
Garage Spaces 4.0
Pool Concrete, Heated, In Ground
Water Access N
Roof Type Shingle,Composite
Accessibility None
Porch Patio(s)
Attached Garage 4
Total Parking Spaces 4
Garage Y
Building
Story 3
Foundation Other
Sewer Public Sewer
Water Public
Architectural Style Colonial
Level or Stories 3
Additional Building Above Grade, Below Grade
New Construction N
Schools
School District Montgomery County Public Schools
Others
Senior Community No
Tax ID 161002332990
Ownership Fee Simple
SqFt Source Assessor
Horse Property N
Special Listing Condition Standard
Read Less Info
Want to know what your home might be worth? Contact us for a FREE valuation!

Our team is ready to help you sell your home for the highest possible price ASAP

Bought with Eric X Zhou • Evergreen Properties
GET MORE INFORMATION
Agent | License ID: 0225193218 - VA, 5003479 - MD
+1(703) 298-7037 | jason@jasonandbonnie.com






