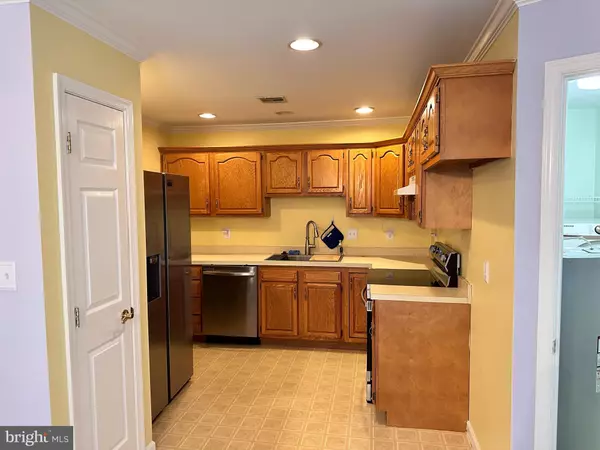$210,000
$210,000
For more information regarding the value of a property, please contact us for a free consultation.
2 Beds
2 Baths
1,073 SqFt
SOLD DATE : 07/26/2024
Key Details
Sold Price $210,000
Property Type Condo
Sub Type Condo/Co-op
Listing Status Sold
Purchase Type For Sale
Square Footage 1,073 sqft
Price per Sqft $195
Subdivision Willow Crossing
MLS Listing ID PACB2031534
Sold Date 07/26/24
Style Ranch/Rambler
Bedrooms 2
Full Baths 2
Condo Fees $170/mo
HOA Fees $170/mo
HOA Y/N Y
Abv Grd Liv Area 1,073
Originating Board BRIGHT
Year Built 1998
Annual Tax Amount $2,019
Tax Year 2023
Property Description
Discover the perfect blend of convenience and comfort in this charming one-floor townhouse, nestled in a desirable neighborhood. This end unit, built in 1998, offers privacy and tranquility with the added advantage of extra natural light. With two spacious bedrooms and two full bathrooms. The 1-car garage ensures your vehicle is protected from the elements while providing additional storage space.
Step inside to find an open-concept living area, ideal for entertaining guests or relaxing in comfort. The primary suite serves as a tranquil retreat with an en-suite full bath and ample closet space, while the guest bedroom is perfect for visitors or can be easily converted into a home office.
Outside, enjoy a private patio, perfect for outdoor dining, or simply unwinding in the fresh air. This home is conveniently located close to shopping, dining, parks, and schools, this townhouse is ready to welcome you home.
More pictures coming soon!
Location
State PA
County Cumberland
Area South Middleton Twp (14440)
Zoning RESIDENTIAL
Rooms
Other Rooms Kitchen, Family Room, Laundry
Main Level Bedrooms 2
Interior
Interior Features Carpet, Combination Kitchen/Living, Floor Plan - Open
Hot Water Electric
Heating Heat Pump(s)
Cooling Heat Pump(s)
Equipment Dishwasher
Fireplace N
Appliance Dishwasher
Heat Source Electric
Laundry Main Floor
Exterior
Parking Features Garage - Front Entry
Garage Spaces 2.0
Amenities Available None
Water Access N
Accessibility No Stairs
Attached Garage 1
Total Parking Spaces 2
Garage Y
Building
Story 1
Foundation Slab
Sewer Public Sewer
Water Public
Architectural Style Ranch/Rambler
Level or Stories 1
Additional Building Above Grade, Below Grade
New Construction N
Schools
High Schools Boiling Springs
School District South Middleton
Others
Pets Allowed Y
HOA Fee Include Common Area Maintenance,Lawn Care Front,Lawn Care Rear,Lawn Maintenance,Snow Removal
Senior Community No
Tax ID 40-22-0485-072-U44
Ownership Fee Simple
SqFt Source Assessor
Acceptable Financing Cash, Conventional
Listing Terms Cash, Conventional
Financing Cash,Conventional
Special Listing Condition Standard
Pets Allowed Pet Addendum/Deposit, Size/Weight Restriction, Case by Case Basis
Read Less Info
Want to know what your home might be worth? Contact us for a FREE valuation!

Our team is ready to help you sell your home for the highest possible price ASAP

Bought with Christopher Foltz • United Real Estate of Central PA
GET MORE INFORMATION
Agent | License ID: 0225193218 - VA, 5003479 - MD
+1(703) 298-7037 | jason@jasonandbonnie.com






