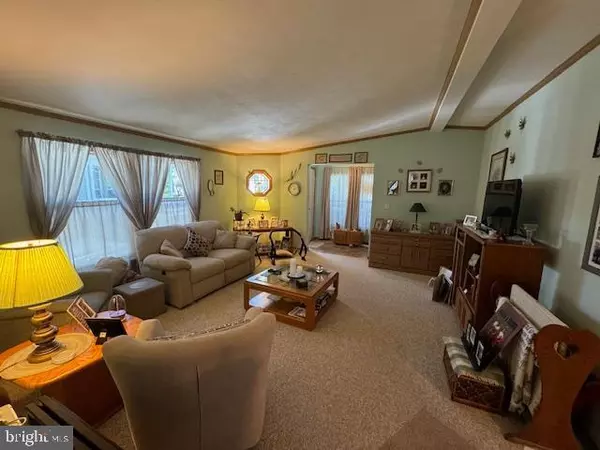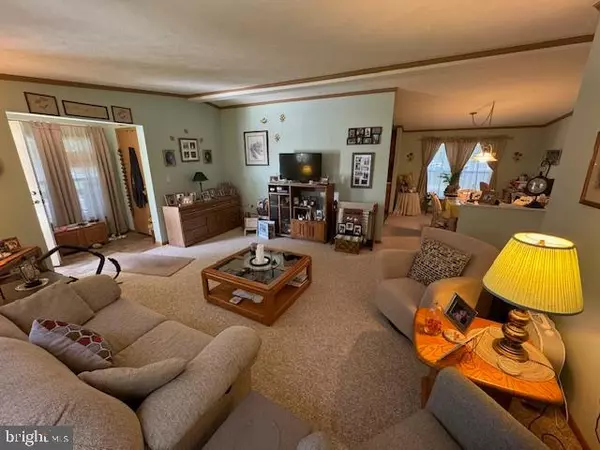$183,000
$183,000
For more information regarding the value of a property, please contact us for a free consultation.
2 Beds
2 Baths
1,580 SqFt
SOLD DATE : 07/25/2024
Key Details
Sold Price $183,000
Property Type Manufactured Home
Sub Type Manufactured
Listing Status Sold
Purchase Type For Sale
Square Footage 1,580 sqft
Price per Sqft $115
Subdivision Summerfields
MLS Listing ID NJGL2043230
Sold Date 07/25/24
Style Ranch/Rambler
Bedrooms 2
Full Baths 2
HOA Fees $820/mo
HOA Y/N Y
Abv Grd Liv Area 1,580
Originating Board BRIGHT
Land Lease Amount 820.0
Land Lease Frequency Monthly
Year Built 2003
Tax Year 2024
Property Description
*ALL Ages Community**Welcome to your dream home! This stunning Ponderosa model is designed for those who appreciate style and comfort. Step through the quaint vestibule area and into a spacious living room featuring large windows, high ceiling and plush neutral carpeting. The adjacent dining room flows effortlessly into a large, well-appointed kitchen with ample cabinetry and expansive countertops, perfect for culinary adventures. Adjoining the kitchen, you'll find an inviting breakfast room with a charming bay window, ideal for starting your day with a morning coffee bathed in natural light. This home offers two generously-sized bedrooms, including the primary suite that exudes luxury with its cathedral ceiling, oversized walk-in closet, and a private bath. The luxurious on suite bath is a spa-like retreat with large stall shower with new tile flooring, garden tub, double sink vanity, and solar tube lighting that fills the space with a warm glow. Practicality meets convenience with a nice-sized laundry room featuring storage cabinets and outdoor access. There's an abundance of closets throughout the home for all your storage needs. Outside, a 10x12 storage shed provides additional storage and space, while the inviting front porch and driveway add to the home's charm. Situated on a beautifully landscaped corner property, this residence offers both privacy and curb appeal. Additional highlights include NEW Roof, NEW HVAC system, NEW Skylight, Tinted Windows for added comfort and Energy Efficiency. Located directly across from the clubhouse and pool, you'll enjoy easy access to year-round recreation and social activities. Don't miss your chance to own this exceptional home—schedule a viewing today and fall in love with everything it has to offer! **This meticulously-cared-for home is being sold as-is. You will find it has been lovingly maintained and is ready for its next owner to enjoy**
Location
State NJ
County Gloucester
Area Monroe Twp (20811)
Zoning RESIDENTIAL
Rooms
Other Rooms Living Room, Dining Room, Bedroom 2, Kitchen, Breakfast Room, Bedroom 1, Laundry, Bathroom 1, Bathroom 2
Main Level Bedrooms 2
Interior
Interior Features Breakfast Area, Ceiling Fan(s), Carpet, Kitchen - Eat-In, Kitchen - Table Space, Skylight(s), Solar Tube(s), Stall Shower, Tub Shower, Walk-in Closet(s), Other, Soaking Tub, Primary Bath(s)
Hot Water Natural Gas
Heating Forced Air
Cooling Central A/C
Flooring Carpet
Equipment Dryer, Dryer - Front Loading, Dryer - Electric, Washer, Refrigerator, Oven/Range - Gas, Dishwasher
Window Features Bay/Bow,Screens,Skylights,Double Hung,Storm
Appliance Dryer, Dryer - Front Loading, Dryer - Electric, Washer, Refrigerator, Oven/Range - Gas, Dishwasher
Heat Source Natural Gas
Exterior
Garage Spaces 2.0
Amenities Available Swimming Pool, Pool - Outdoor, Club House
Water Access N
Roof Type Shingle
Accessibility None
Total Parking Spaces 2
Garage N
Building
Story 1
Foundation Crawl Space
Sewer Public Sewer
Water Public
Architectural Style Ranch/Rambler
Level or Stories 1
Additional Building Above Grade
Structure Type Dry Wall,High,Cathedral Ceilings
New Construction N
Schools
Elementary Schools Whitehall
Middle Schools Williamstown M.S.
High Schools Williamstown
School District Monroe Township Public Schools
Others
HOA Fee Include Pool(s),Water,Sewer,Taxes
Senior Community No
Tax ID NO TAX RECORD
Ownership Land Lease
SqFt Source Estimated
Acceptable Financing Cash, Private, Other
Listing Terms Cash, Private, Other
Financing Cash,Private,Other
Special Listing Condition Standard
Read Less Info
Want to know what your home might be worth? Contact us for a FREE valuation!

Our team is ready to help you sell your home for the highest possible price ASAP

Bought with Christine Boysen • Vylla Home
GET MORE INFORMATION
Agent | License ID: 0225193218 - VA, 5003479 - MD
+1(703) 298-7037 | jason@jasonandbonnie.com






