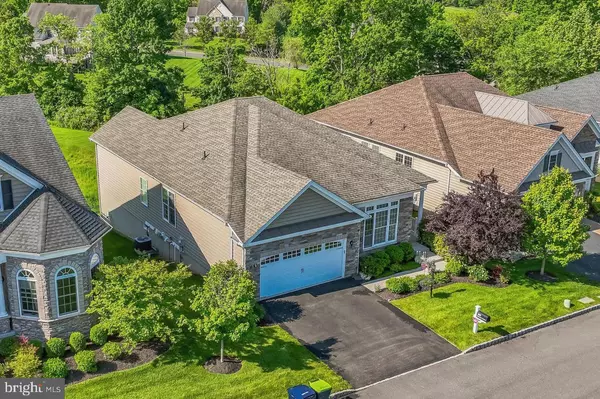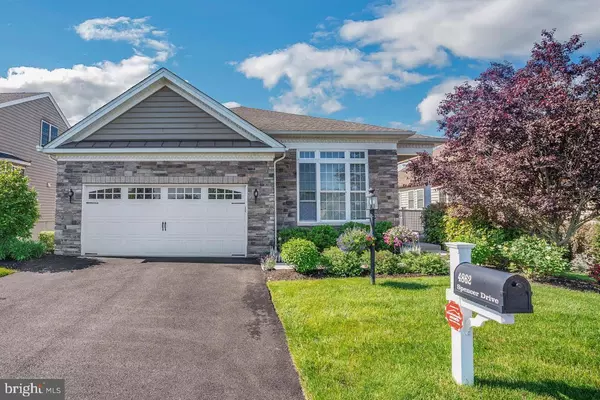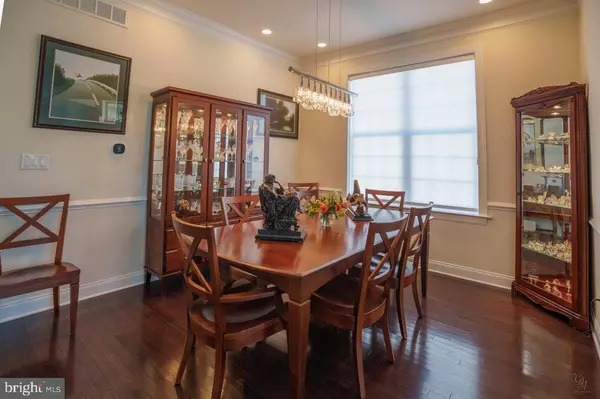$725,000
$725,000
For more information regarding the value of a property, please contact us for a free consultation.
3 Beds
3 Baths
3,295 SqFt
SOLD DATE : 07/24/2024
Key Details
Sold Price $725,000
Property Type Single Family Home
Sub Type Detached
Listing Status Sold
Purchase Type For Sale
Square Footage 3,295 sqft
Price per Sqft $220
Subdivision Meadow Glen
MLS Listing ID PAMC2105208
Sold Date 07/24/24
Style Ranch/Rambler
Bedrooms 3
Full Baths 3
HOA Fees $290/mo
HOA Y/N Y
Abv Grd Liv Area 2,025
Originating Board BRIGHT
Year Built 2016
Annual Tax Amount $10,582
Tax Year 2024
Lot Size 6,600 Sqft
Acres 0.15
Lot Dimensions 60.00 x 0.00
Property Description
Nestled & placed perfectly on a premium lot in the most sought-after section of Meadow Glen @ Skippack welcome to 4862 Spencer Dr a distinguished 55+ single family home with breathtaking views of the surrounding countryside. This top of the line Toll Brother's built home is loaded with upgrades and quality trademark standards. The front walk leads past the professionally maintained landscaping that is further enhanced by the Seller added “smart tech” weather sensing underground irrigation watering system. You and your guest will be further protected from inclement weather by the wrap around front porch leading to the impressive front entrance way. This 3 bedroom, 3 bath home features many expansions and upgrades to the original floor plan. Walk into the 10-foot stunning ceilings & dark polished hardwood floors that flow throughout the entire main living level. The Formal Living room features recessed lighting, custom made Hunter Douglas Blinds, & Crown molding, this area includes the 65” Samsung Frame ART flat screen TV w/ premium Sonos Immersive Speaker Sound Bar with Wave Arc Sound Tech. The Dining Room with custom chandelier, more Hunter Douglas Blinds, recessed lighting, and crown molding. Next Up the Chef's Delight Gourmet Kitchen featuring top of the line KitchenAID appliances! Impressive White Cabinetry with under cabinet lighting, miles of Granite Countertops, with dining overhang, custom glass Backsplash: 36” Gas cook top, range hood, double oven, refrigerator, dishwasher, and garbage disposal. The Breakfast Room was expanded and has sliding doors leading to an oversized generous no maintenance Trex Deck perfect for entertaining, the Seller even added a power “Sunesta” awning, with auto wind sensing retractable capabilities. What a spot to enjoy the impressive panoramic views of the countryside all day and evening. The Spacious Family Room with triple windows makes this area so bright and airy, and get ready to kick off those shoes to enjoy some entertainment once again included here is an 85” that's right the 85” Samsung Frame Art flat screen TV including another premium Sonos Immersive Speaker Sound Bar with Wave Arc Tech, this technology is capable of a full cinematic experience that you can enjoy from the comfort of your home it will feel “life like” with the surround sound & bass you can really appreciate. Just off the Family Room through Double doors leads to the Sweet Retreat Owner's Private Sanctuary bedroom with a walk-in closet, tray ceiling, crown molding and a private owner's bath with dual vanity, soaking tub and tiled shower with shelves and glass doors. A hall bath with custom built shower, an additional bedroom with double window and closet, and a laundry room complete this level! On the lower level is a spectacular fully finished, expanded Walk out and daylit Basement with a full bathroom and tub/shower combo. There is a 3rd bedroom on this level in addition to several large finished open areas. One area is currently used as an in-home gym. There is a 2-car garage with a Seller installed Class 2 Hi-rate electric charging systems for your EV or Hybrid Automobiles. This is a Certified “Smart” Home – from the HVAC thermostat which intuitively learns what the best temperature you prefer, to the automatic self-sensing owner's suite blinds, to the “smart” lighting system throughout and even the “smart” automatic irrigation system, boy nothing to do but have some fun. Monthly Association Fee of 290.00 covers everything, Lawn, Snow, Trash, Landscaping, Walking Trails, 2 dog parks, Club House which features pool, fitness center, cabana, kitchen, library, banquet hall, gathering room and more. Close to everything the charming Village of Skippack with its 15+ restaurants, spa, wine tasting, and many happening events is within a driving distance of 5 minutes.
Location
State PA
County Montgomery
Area Skippack Twp (10651)
Zoning RESIDENTIAL
Rooms
Basement Fully Finished, Heated, Poured Concrete, Sump Pump, Walkout Level, Windows, Daylight, Full
Main Level Bedrooms 2
Interior
Interior Features Breakfast Area, Carpet, Ceiling Fan(s), Combination Kitchen/Dining, Crown Moldings, Dining Area, Floor Plan - Open, Kitchen - Eat-In, Kitchen - Gourmet, Recessed Lighting, Walk-in Closet(s)
Hot Water Propane
Heating Forced Air
Cooling Central A/C
Fireplace N
Heat Source Propane - Leased
Laundry Main Floor
Exterior
Parking Features Garage - Front Entry, Garage Door Opener
Garage Spaces 4.0
Amenities Available Bike Trail, Club House, Community Center, Exercise Room, Fitness Center, Game Room, Jog/Walk Path, Party Room, Pool - Outdoor, Recreational Center, Retirement Community, Swimming Pool
Water Access N
View Panoramic, Scenic Vista
Accessibility None
Attached Garage 2
Total Parking Spaces 4
Garage Y
Building
Story 1
Foundation Concrete Perimeter
Sewer Public Sewer
Water Public
Architectural Style Ranch/Rambler
Level or Stories 1
Additional Building Above Grade, Below Grade
New Construction N
Schools
Elementary Schools Schwenksville
Middle Schools Perkiomen Valley Middle School West
High Schools Perkiomen Valley
School District Perkiomen Valley
Others
HOA Fee Include Common Area Maintenance,Lawn Maintenance,Snow Removal,Trash,Recreation Facility
Senior Community Yes
Age Restriction 55
Tax ID 51-00-03114-327
Ownership Fee Simple
SqFt Source Assessor
Special Listing Condition Standard
Read Less Info
Want to know what your home might be worth? Contact us for a FREE valuation!

Our team is ready to help you sell your home for the highest possible price ASAP

Bought with Bette R McTamney • RE/MAX 440 - Skippack
GET MORE INFORMATION
Agent | License ID: 0225193218 - VA, 5003479 - MD
+1(703) 298-7037 | jason@jasonandbonnie.com






