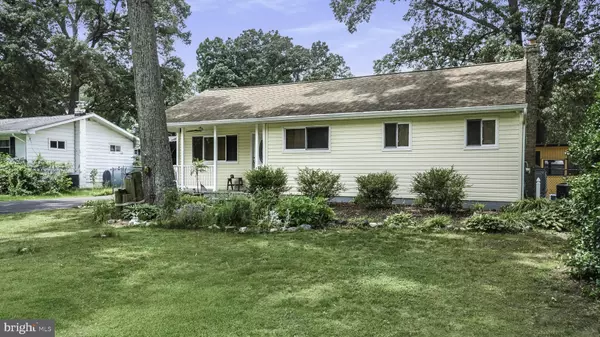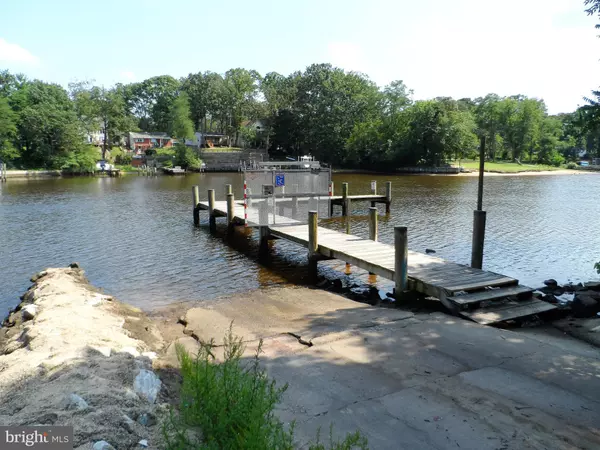$435,000
$439,900
1.1%For more information regarding the value of a property, please contact us for a free consultation.
3 Beds
2 Baths
1,062 SqFt
SOLD DATE : 07/24/2024
Key Details
Sold Price $435,000
Property Type Single Family Home
Sub Type Detached
Listing Status Sold
Purchase Type For Sale
Square Footage 1,062 sqft
Price per Sqft $409
Subdivision Chelsea Beach
MLS Listing ID MDAA2086396
Sold Date 07/24/24
Style Ranch/Rambler
Bedrooms 3
Full Baths 2
HOA Y/N N
Abv Grd Liv Area 1,062
Originating Board BRIGHT
Year Built 1968
Annual Tax Amount $3,622
Tax Year 2024
Lot Size 0.430 Acres
Acres 0.43
Property Description
Located in the much sought after Water Privileged Community of Chelsea Beach, this 3 Bedroom 2 Full Bath Rancher has a lot to offer! Open floor plan layout on main level. Kitchen / Dining combo with a Breakfast bar and table space overlooks the Living room. There are Hardwood floors underneath the existing carpeting. Kitchen includes Refrigerator, Dishwasher, Stove. White cabinetry and a Small Breakfast bar with ceramic tiled top. Kitchen door exits to rear fenced yard. Main level bathroom has fresh paint, updated fixtures and vanity. Hardwood floors and Ceiling fans in all three bedrooms. Basement 3/4 finished with potential for a future in law suite with a full kitchen. Large Family Rm with carpeting and a Pellet stove situated on a ceramic tiled hearth to keep you nice and cozy on those chilly nights! Other Amenities include New Air Conditioning system in 2023, New Architectural Shingled roof in 2019, New Electric HWH in 2017, New Concrete Septic Tank and Distribution box in 2013, and more. Plenty of parking space on your Brand new 20ft wide Asphalt Driveway, One Car Detachaed garage with 100 amp electric service. You can access the Boat Ramp on a yearly basis for $110.00.
Location
State MD
County Anne Arundel
Zoning R2
Rooms
Other Rooms Living Room, Bedroom 2, Bedroom 3, Kitchen, Family Room, Bedroom 1, Bathroom 1
Basement Fully Finished
Main Level Bedrooms 3
Interior
Interior Features Carpet, Ceiling Fan(s), Combination Kitchen/Dining, Floor Plan - Open, Kitchen - Country, Stove - Pellet, Walk-in Closet(s), Wood Floors, Recessed Lighting
Hot Water Electric
Heating Baseboard - Hot Water
Cooling Central A/C, Ceiling Fan(s)
Flooring Carpet, Wood
Equipment Dishwasher, Oven/Range - Electric, Refrigerator, Stove, Water Conditioner - Owned, Water Heater, Dryer - Electric, Washer
Fireplace N
Window Features Double Pane,Screens,Vinyl Clad
Appliance Dishwasher, Oven/Range - Electric, Refrigerator, Stove, Water Conditioner - Owned, Water Heater, Dryer - Electric, Washer
Heat Source Oil
Laundry Basement
Exterior
Exterior Feature Screened, Porch(es)
Parking Features Garage - Front Entry
Garage Spaces 5.0
Fence Rear
Utilities Available Cable TV
Water Access N
Roof Type Architectural Shingle
Accessibility None
Porch Screened, Porch(es)
Total Parking Spaces 5
Garage Y
Building
Lot Description Landscaping, Trees/Wooded
Story 1
Foundation Block
Sewer Private Septic Tank
Water Well
Architectural Style Ranch/Rambler
Level or Stories 1
Additional Building Above Grade, Below Grade
New Construction N
Schools
Elementary Schools Jacobsville
Middle Schools Chesapeake Bay
High Schools Chesapeake
School District Anne Arundel County Public Schools
Others
Senior Community No
Tax ID 020318522950650
Ownership Fee Simple
SqFt Source Assessor
Special Listing Condition Standard
Read Less Info
Want to know what your home might be worth? Contact us for a FREE valuation!

Our team is ready to help you sell your home for the highest possible price ASAP

Bought with Kerry L Foley • EXP Realty, LLC
GET MORE INFORMATION
Agent | License ID: 0225193218 - VA, 5003479 - MD
+1(703) 298-7037 | jason@jasonandbonnie.com






