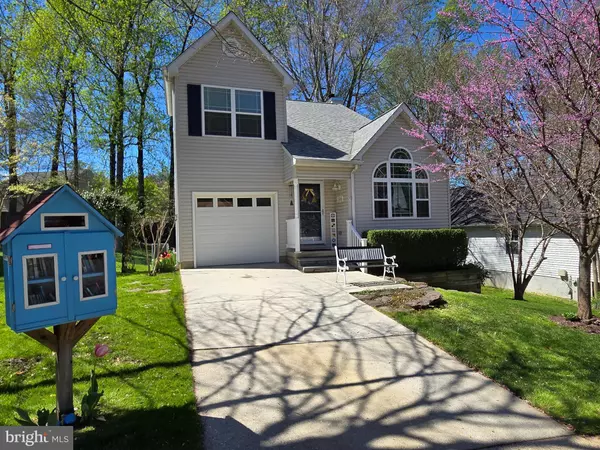$605,000
$569,000
6.3%For more information regarding the value of a property, please contact us for a free consultation.
3 Beds
3 Baths
2,014 SqFt
SOLD DATE : 07/24/2024
Key Details
Sold Price $605,000
Property Type Single Family Home
Sub Type Detached
Listing Status Sold
Purchase Type For Sale
Square Footage 2,014 sqft
Price per Sqft $300
Subdivision Brenwoode Of St Margaret
MLS Listing ID MDAA2079616
Sold Date 07/24/24
Style Colonial
Bedrooms 3
Full Baths 2
Half Baths 1
HOA Y/N N
Abv Grd Liv Area 1,614
Originating Board BRIGHT
Year Built 1993
Annual Tax Amount $4,742
Tax Year 2023
Lot Size 7,673 Sqft
Acres 0.18
Property Description
Offer deadline Monday at Noon. Nestled in the charming cul-de-sac community of Brenwoode of St Margarets, this meticulously renovated home offers both style and comfort. Boasting extensive updates over the past decade, this residence invites you to experience its spacious interiors, thoughtful design, and convenient location.
The main level features Brazilian Chestnut hardwood floors, an open floor plan, a living room with vaulted ceilings, and a cozy sitting area with a fireplace. The remodeled kitchen includes easy-close cabinets, soapstone countertops, black stainless steel appliances, and a down draft cooktop. French doors lead to the deck, ideal for outdoor dining and entertaining.
Upstairs, you'll find three bedrooms, including a serene primary suite with its own full bathroom, plus another full bathroom for the additional bedrooms.
The finished basement adds living space with cork flooring, a wet bar with sink and mini fridge, and a storage room with rough-in for a bathroom.
Outside, enjoy the lush landscaping with hydrangeas, jasmine, and crepe myrtle, a large rear patio, and a wood deck. Additional features include a 1-car garage, driveway parking, and plenty of street parking. Recent updates include a newer HVAC system, hot water heater, roof, windows, and more.
Located just minutes from downtown Annapolis, Broadneck Peninsula & B&A Trails, shopping centers, Broadneck Park, and dog park, this home offers the perfect blend of tranquility and convenience. With its desirable Broadneck School District and affordability, this property presents an exceptional value opportunity.
Don't miss your chance to make this your new home sweet home! Schedule your showing today.
Improvements: New roof 2019, new windows 2020, new furnace 2017, kitchen remodeled 2018-2019, basement finished 2016, new sump pump 2020, Fireplace built-ins and mantle 2020, french doors in kitchen 2020, water heater 2019.
**Please note: No HOA fees or front foot assessments**
Location
State MD
County Anne Arundel
Zoning R5
Direction East
Rooms
Basement Connecting Stairway, Outside Entrance, Rear Entrance, Daylight, Full, Heated, Rough Bath Plumb, Walkout Level, Partially Finished, Sump Pump
Interior
Interior Features Attic, Breakfast Area, Kitchen - Country, Combination Dining/Living, Primary Bath(s), Window Treatments, Wood Floors, Floor Plan - Open, Built-Ins, Kitchen - Table Space, Bathroom - Soaking Tub, Walk-in Closet(s), Wet/Dry Bar
Hot Water Natural Gas
Heating Forced Air
Cooling Central A/C
Flooring Hardwood, Carpet, Vinyl
Fireplaces Number 1
Fireplaces Type Screen, Wood
Equipment Dishwasher, Disposal, Dryer, Icemaker, Refrigerator, Washer, Cooktop - Down Draft, Built-In Microwave, Extra Refrigerator/Freezer, Oven - Wall, Stainless Steel Appliances, Water Heater
Furnishings No
Fireplace Y
Window Features Double Pane,Palladian,Screens
Appliance Dishwasher, Disposal, Dryer, Icemaker, Refrigerator, Washer, Cooktop - Down Draft, Built-In Microwave, Extra Refrigerator/Freezer, Oven - Wall, Stainless Steel Appliances, Water Heater
Heat Source Natural Gas
Laundry Lower Floor, Washer In Unit, Dryer In Unit
Exterior
Exterior Feature Deck(s), Patio(s)
Parking Features Garage Door Opener
Garage Spaces 2.0
Utilities Available Natural Gas Available, Sewer Available, Water Available
Water Access N
Roof Type Architectural Shingle
Accessibility Other
Porch Deck(s), Patio(s)
Attached Garage 1
Total Parking Spaces 2
Garage Y
Building
Lot Description Landscaping, No Thru Street, Rear Yard
Story 3
Foundation Block
Sewer Public Sewer
Water Public
Architectural Style Colonial
Level or Stories 3
Additional Building Above Grade, Below Grade
Structure Type 9'+ Ceilings,Dry Wall,High,Vaulted Ceilings
New Construction N
Schools
Elementary Schools Windsor Farm
Middle Schools Severn River
High Schools Broadneck
School District Anne Arundel County Public Schools
Others
Pets Allowed Y
Senior Community No
Tax ID 020315090078224
Ownership Fee Simple
SqFt Source Assessor
Security Features Security System
Acceptable Financing Cash, Conventional, FHA, Negotiable, VA
Horse Property N
Listing Terms Cash, Conventional, FHA, Negotiable, VA
Financing Cash,Conventional,FHA,Negotiable,VA
Special Listing Condition Standard
Pets Allowed No Pet Restrictions
Read Less Info
Want to know what your home might be worth? Contact us for a FREE valuation!

Our team is ready to help you sell your home for the highest possible price ASAP

Bought with Matthew P Wyble • Next Step Realty
GET MORE INFORMATION
Agent | License ID: 0225193218 - VA, 5003479 - MD
+1(703) 298-7037 | jason@jasonandbonnie.com






