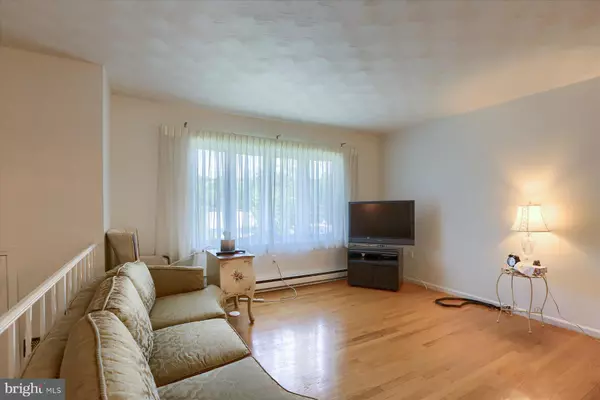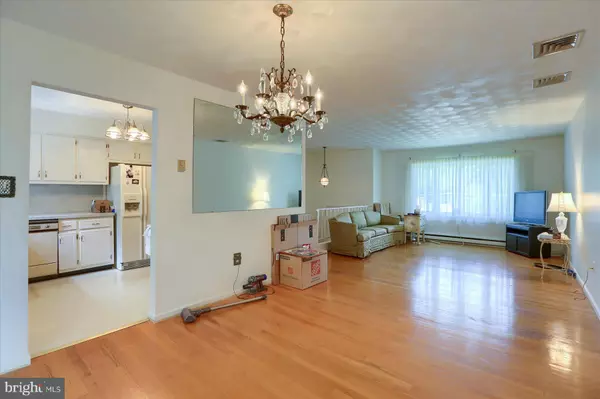$285,000
$265,000
7.5%For more information regarding the value of a property, please contact us for a free consultation.
3 Beds
2 Baths
2,410 SqFt
SOLD DATE : 07/24/2024
Key Details
Sold Price $285,000
Property Type Single Family Home
Sub Type Detached
Listing Status Sold
Purchase Type For Sale
Square Footage 2,410 sqft
Price per Sqft $118
Subdivision Good Hope Terrace
MLS Listing ID PACB2032012
Sold Date 07/24/24
Style Bi-level
Bedrooms 3
Full Baths 2
HOA Y/N N
Abv Grd Liv Area 1,810
Originating Board BRIGHT
Year Built 1972
Annual Tax Amount $2,149
Tax Year 2023
Lot Size 0.360 Acres
Acres 0.36
Property Description
Nestled in the heart of Cumberland Valley School District, 5214 Terrace Road presents a rare opportunity to own a slice of peace with views of the Conodoguinet Creek. Brand new Heat pump, hot water heater, disposal, dishwasher and some new lighting. This 3 bedroom, 2 bathroom 1800+ square foot home is perfect for those looking to settle in a peaceful, yet convenient location.
Step inside and be welcomed by the timeless allure of hardwood floors that guide you through the inviting living spaces. The living room invites relaxation with its peaceful ambiance and creek views, while the lower-level family room provides an ideal space for gatherings.
The kitchen features a dining nook, window over your sink, new dishwasher & disposal and ample cabinetry, flowing into the bright dining room and then into a sunlit sunroom where mornings are bathed in natural light—a perfect spot for your morning coffee or an afternoon read.
Retreat to the master bedroom, with beautiful hardwood flooring, offering a relaxing escape from the day's hustle and bustle. Two additional bedrooms provide flexibility for a growing family, guests, or a dedicated home office.
Outside, the property's quaint road enhances the sense of peaceful seclusion, while central air, a one-car garage and brand-new electric panel and Heat pump ensure convenience and modern efficiency.
Located within walking distance to schools and offering easy access to the Conodoguinet Creek, this home embodies the ideal balance of privacy and community. Enjoy leisurely walks along the Creekside Road, explore nearby creek adventures, or simply unwind in the comfort of your own backyard.
Location
State PA
County Cumberland
Area Hampden Twp (14410)
Zoning RESIDENTIAL
Rooms
Other Rooms Living Room, Dining Room, Bedroom 2, Bedroom 3, Kitchen, Family Room, Bedroom 1, Sun/Florida Room, Bathroom 1, Bathroom 2
Basement Garage Access, Fully Finished, Interior Access
Main Level Bedrooms 3
Interior
Hot Water Electric
Heating Heat Pump(s)
Cooling Central A/C
Flooring Hardwood
Fireplaces Number 1
Equipment Dishwasher, Refrigerator, Disposal, Oven/Range - Electric, Washer, Dryer, Extra Refrigerator/Freezer
Fireplace Y
Appliance Dishwasher, Refrigerator, Disposal, Oven/Range - Electric, Washer, Dryer, Extra Refrigerator/Freezer
Heat Source Electric
Laundry Basement, Has Laundry, Hookup, Dryer In Unit
Exterior
Parking Features Garage - Front Entry
Garage Spaces 1.0
Water Access N
View Creek/Stream
Accessibility None
Attached Garage 1
Total Parking Spaces 1
Garage Y
Building
Story 2
Foundation Block
Sewer Public Sewer
Water Public
Architectural Style Bi-level
Level or Stories 2
Additional Building Above Grade, Below Grade
New Construction N
Schools
High Schools Cumberland Valley
School District Cumberland Valley
Others
Senior Community No
Tax ID 10-18-1319-157
Ownership Fee Simple
SqFt Source Estimated
Acceptable Financing Conventional, Cash
Listing Terms Conventional, Cash
Financing Conventional,Cash
Special Listing Condition Standard
Read Less Info
Want to know what your home might be worth? Contact us for a FREE valuation!

Our team is ready to help you sell your home for the highest possible price ASAP

Bought with CINDI WARD • Berkshire Hathaway HomeServices Homesale Realty
GET MORE INFORMATION
Agent | License ID: 0225193218 - VA, 5003479 - MD
+1(703) 298-7037 | jason@jasonandbonnie.com






