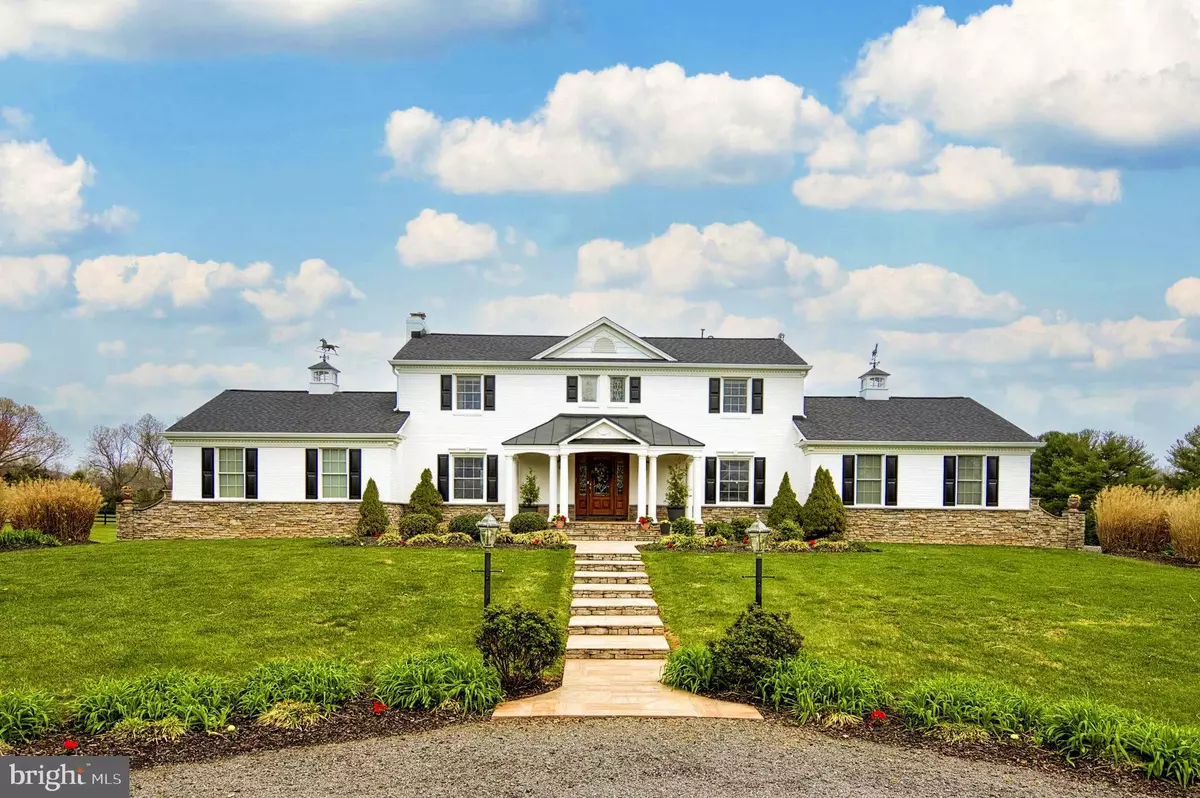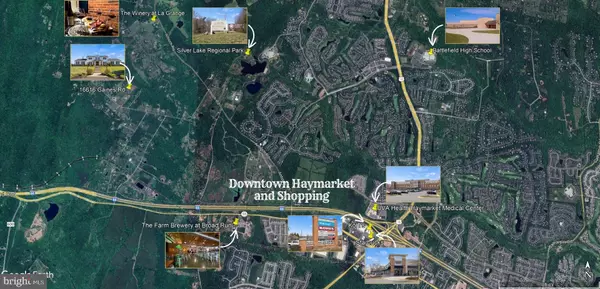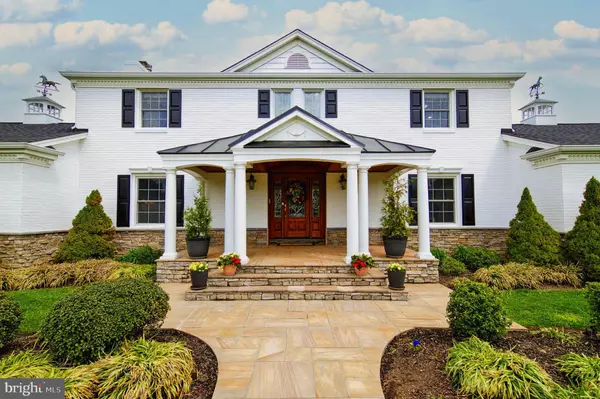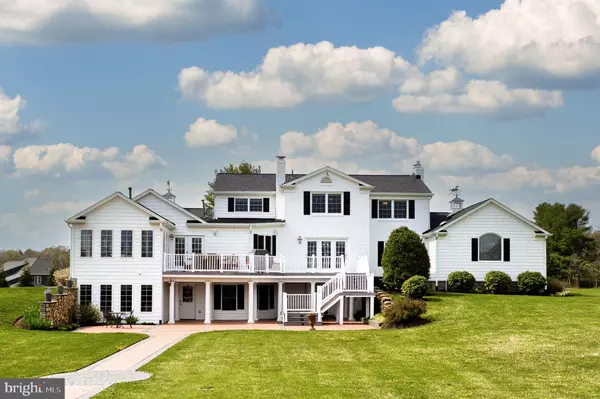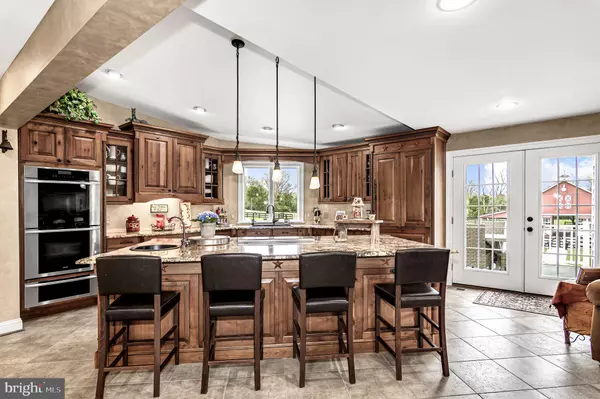$1,950,000
$1,999,000
2.5%For more information regarding the value of a property, please contact us for a free consultation.
6 Beds
5 Baths
7,692 SqFt
SOLD DATE : 07/23/2024
Key Details
Sold Price $1,950,000
Property Type Single Family Home
Sub Type Detached
Listing Status Sold
Purchase Type For Sale
Square Footage 7,692 sqft
Price per Sqft $253
Subdivision Mountain Farm
MLS Listing ID VAPW2067570
Sold Date 07/23/24
Style Colonial,Georgian
Bedrooms 6
Full Baths 4
Half Baths 1
HOA Y/N N
Abv Grd Liv Area 4,692
Originating Board BRIGHT
Year Built 2005
Annual Tax Amount $14,887
Tax Year 2023
Lot Size 15.010 Acres
Acres 15.01
Property Description
This fully custom home and property offers numerous beautiful details that must be experienced in person to appreciate. Situated minutes from Haymarket, this 15-acre farm ready for horses or other animals, provides a tranquil escape with easy access to incredible amenities within a 5 minute drive to Haymarket. The recently painted home features an elegant white exterior, black roof, and a blend of brick, James Hardie board, and stone water table.
Upon entering, you'll be impressed by the stunning curved staircase and architecture. The 900 SF main level owner's suite includes a fireplace, walk-in closet, and luxurious bathroom with a soaking tub and custom vanities. The kitchen boasts custom Wood Mode knotty cherry cabinetry, high-end appliances, a 10' island, and views of Bull Run Mountain. The family room offers cathedral ceilings, authentic hand-scraped walnut flooring, a two-sided fireplace, and striking mahogany glass doors with faux wrought iron inserts. The upper-level features four bedrooms and two bathrooms, including an en-suite, while the lower level includes versatile spaces like an Airbnb rental apartment and a 900 SF art studio/exercise room.
The property boasts a six-stall barn with a heated tack room, bathroom, wash rack, 5 fenced pastures, and beautiful Magnolia trees. A second barn in the rear provides additional stall space and storage. Please note that the house septic system is a 4-BR conventional perc and per country rules can accommodate up to 8 people. The barn has its own 3-BR conventional septic field. With endless possibilities for creative uses such as a family subdivision, business venture, or event hosting (subject to county permitting), this property is must-see. Schedule an appointment today to explore this fabulous property!
Location
State VA
County Prince William
Zoning A1
Rooms
Other Rooms Living Room, Dining Room, Primary Bedroom, Sitting Room, Bedroom 2, Bedroom 3, Bedroom 4, Kitchen, Family Room, Library, Sun/Florida Room, Laundry, Recreation Room, Storage Room, Bathroom 2, Bathroom 3, Hobby Room, Primary Bathroom, Half Bath, Additional Bedroom
Basement Full
Main Level Bedrooms 1
Interior
Interior Features 2nd Kitchen, Attic, Breakfast Area, Built-Ins, Carpet, Ceiling Fan(s), Crown Moldings, Curved Staircase, Family Room Off Kitchen, Floor Plan - Open, Formal/Separate Dining Room, Kitchen - Eat-In, Kitchen - Gourmet, Kitchen - Island, Kitchen - Table Space, Kitchenette, Pantry, Primary Bath(s), Recessed Lighting, Soaking Tub, Solar Tube(s), Stain/Lead Glass, Stall Shower, Studio, Tub Shower, Upgraded Countertops, Walk-in Closet(s), Water Treat System, Window Treatments, Wood Floors, Wet/Dry Bar
Hot Water 60+ Gallon Tank, Bottled Gas, Multi-tank
Heating Forced Air
Cooling Ceiling Fan(s), Central A/C
Flooring Hardwood, Marble, Partially Carpeted, Slate, Stone, Wood, Ceramic Tile, Luxury Vinyl Plank
Fireplaces Number 5
Fireplaces Type Double Sided, Fireplace - Glass Doors, Gas/Propane, Mantel(s), Screen, Wood
Equipment Built-In Microwave, Cooktop, Cooktop - Down Draft, Dishwasher, Exhaust Fan, Extra Refrigerator/Freezer, Icemaker, Instant Hot Water, Oven - Double, Oven - Self Cleaning, Refrigerator, Washer - Front Loading, Water Heater, ENERGY STAR Clothes Washer, ENERGY STAR Dishwasher, Dryer, Oven - Wall
Fireplace Y
Window Features Atrium,Casement,Double Hung,Double Pane,Energy Efficient,Vinyl Clad,Transom
Appliance Built-In Microwave, Cooktop, Cooktop - Down Draft, Dishwasher, Exhaust Fan, Extra Refrigerator/Freezer, Icemaker, Instant Hot Water, Oven - Double, Oven - Self Cleaning, Refrigerator, Washer - Front Loading, Water Heater, ENERGY STAR Clothes Washer, ENERGY STAR Dishwasher, Dryer, Oven - Wall
Heat Source Propane - Leased
Laundry Main Floor, Lower Floor
Exterior
Exterior Feature Deck(s), Patio(s), Porch(es)
Parking Features Covered Parking, Garage - Side Entry, Garage Door Opener
Garage Spaces 22.0
Fence Board, Invisible, Rear
Utilities Available Multiple Phone Lines, Phone Connected, Propane
Water Access N
View Mountain, Panoramic, Pasture, Scenic Vista, Trees/Woods
Roof Type Architectural Shingle
Street Surface Gravel,Black Top
Accessibility None
Porch Deck(s), Patio(s), Porch(es)
Road Frontage City/County
Attached Garage 2
Total Parking Spaces 22
Garage Y
Building
Lot Description Backs to Trees, No Thru Street, Open, Premium, Rear Yard, Secluded, SideYard(s), Trees/Wooded, Private, Front Yard, Cleared, Landscaping, Rural
Story 4
Foundation Block, Concrete Perimeter
Sewer Gravity Sept Fld, Septic < # of BR
Water Well
Architectural Style Colonial, Georgian
Level or Stories 4
Additional Building Above Grade, Below Grade
Structure Type 9'+ Ceilings,Cathedral Ceilings,Tray Ceilings,Vaulted Ceilings
New Construction N
Schools
Elementary Schools Gravely
Middle Schools Ronald Wilson Regan
High Schools Battlefield
School District Prince William County Public Schools
Others
Pets Allowed Y
Senior Community No
Tax ID 7199-30-4502
Ownership Fee Simple
SqFt Source Estimated
Security Features Carbon Monoxide Detector(s),Electric Alarm
Horse Property Y
Horse Feature Horses Allowed, Stable(s)
Special Listing Condition Standard
Pets Allowed No Pet Restrictions
Read Less Info
Want to know what your home might be worth? Contact us for a FREE valuation!

Our team is ready to help you sell your home for the highest possible price ASAP

Bought with Jessie M Thiel • Pearson Smith Realty, LLC
GET MORE INFORMATION
Agent | License ID: 0225193218 - VA, 5003479 - MD
+1(703) 298-7037 | jason@jasonandbonnie.com

