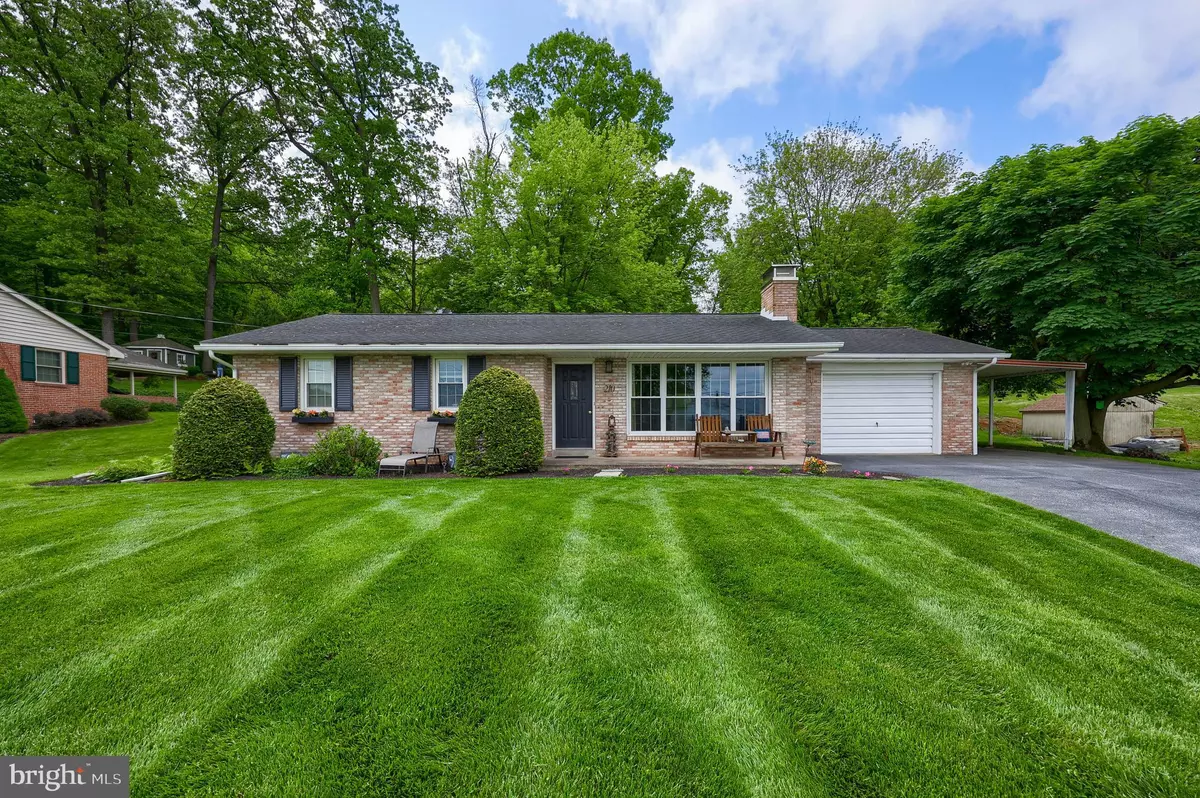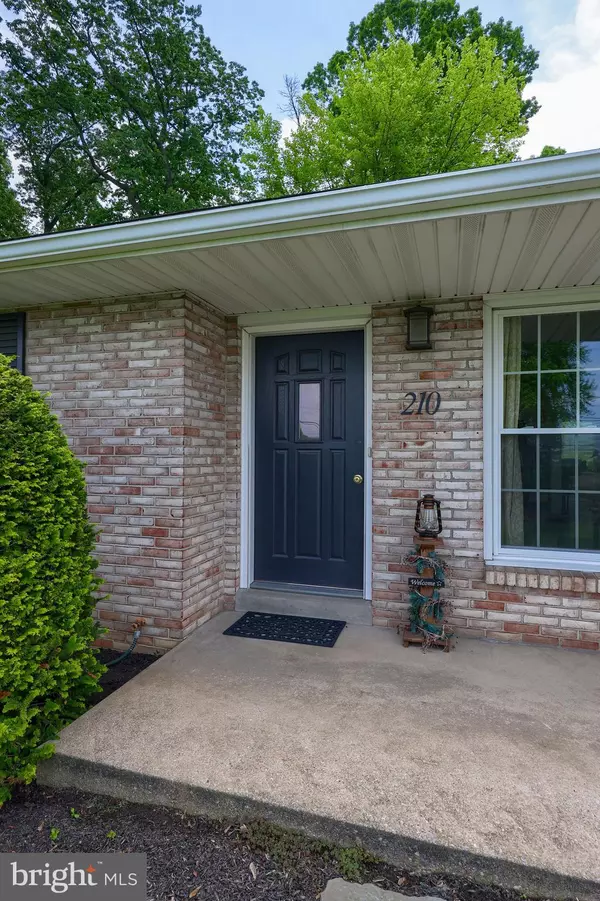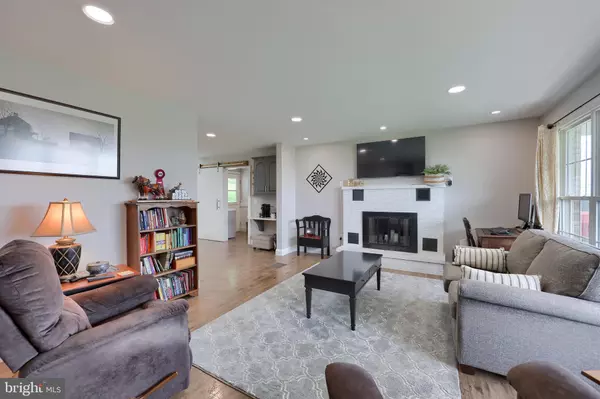$412,000
$412,000
For more information regarding the value of a property, please contact us for a free consultation.
3 Beds
2 Baths
1,332 SqFt
SOLD DATE : 07/23/2024
Key Details
Sold Price $412,000
Property Type Single Family Home
Sub Type Detached
Listing Status Sold
Purchase Type For Sale
Square Footage 1,332 sqft
Price per Sqft $309
Subdivision None Available
MLS Listing ID PALA2051322
Sold Date 07/23/24
Style Ranch/Rambler
Bedrooms 3
Full Baths 1
Half Baths 1
HOA Y/N N
Abv Grd Liv Area 1,332
Originating Board BRIGHT
Year Built 1966
Annual Tax Amount $3,226
Tax Year 2022
Lot Size 0.380 Acres
Acres 0.38
Property Description
Escape to serenity in this charming rancher-style home featuring all the convenience of single-level living! This meticulously remodeled gem (2019-2020) includes 3 Bedrooms, 1.5 bathrooms and offers the perfect blend of modern comfort and timeless charm. Unwind in the bright living room, where a wall of windows showcases breathtaking panoramic farmland views. Cozy up by the fireplace or relax in the sunroom, a delightful space for year-round enjoyment. The well-equipped kitchen offers ample cabinet storage space, sleek quartz countertops, and a herringbone ceramic tile backsplash, making meal prep a joy. Unwind in the well-appointed bathroom featuring dual vanities and a walk-in shower. Also includes distinct design elements including a barn door that leads you to a mudroom, adding a touch of rustic elegance. Nestled in the Eastern Lancaster County School District, this New Holland gem offers the tranquility of horse and buggy traffic while remaining conveniently close to all your daily needs.
Location
State PA
County Lancaster
Area Earl Twp (10519)
Zoning RESIDENTIAL
Rooms
Other Rooms Living Room, Dining Room, Bedroom 2, Bedroom 3, Kitchen, Breakfast Room, Bedroom 1, Bathroom 1
Basement Full, Interior Access, Sump Pump
Main Level Bedrooms 3
Interior
Interior Features Breakfast Area, Combination Kitchen/Dining, Dining Area, Entry Level Bedroom, Floor Plan - Open, Upgraded Countertops
Hot Water Electric
Heating Heat Pump(s)
Cooling Central A/C
Fireplaces Number 1
Fireplaces Type Wood
Equipment Built-In Microwave, Dishwasher, Water Heater
Fireplace Y
Window Features Replacement
Appliance Built-In Microwave, Dishwasher, Water Heater
Heat Source Electric
Laundry Basement
Exterior
Exterior Feature Patio(s)
Parking Features Garage - Front Entry
Garage Spaces 2.0
Water Access N
View Panoramic
Roof Type Shingle
Accessibility None
Porch Patio(s)
Road Frontage Public
Attached Garage 1
Total Parking Spaces 2
Garage Y
Building
Lot Description Landscaping, Premium, Private, Rear Yard
Story 1
Foundation Block, Concrete Perimeter
Sewer Public Sewer
Water Well
Architectural Style Ranch/Rambler
Level or Stories 1
Additional Building Above Grade
Structure Type Dry Wall,Plaster Walls
New Construction N
Schools
School District Eastern Lancaster County
Others
Senior Community No
Tax ID 190-27489-0-0000
Ownership Fee Simple
SqFt Source Assessor
Acceptable Financing Cash, Conventional, FHA, VA
Listing Terms Cash, Conventional, FHA, VA
Financing Cash,Conventional,FHA,VA
Special Listing Condition Standard
Read Less Info
Want to know what your home might be worth? Contact us for a FREE valuation!

Our team is ready to help you sell your home for the highest possible price ASAP

Bought with Megan Schnupp • Keller Williams Elite
"My job is to find and attract mastery-based agents to the office, protect the culture, and make sure everyone is happy! "
GET MORE INFORMATION






