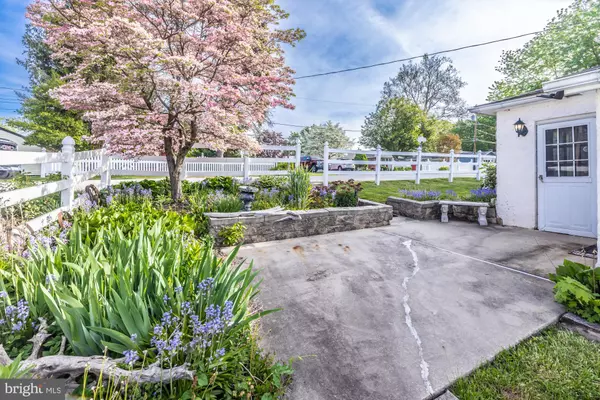$237,000
$289,000
18.0%For more information regarding the value of a property, please contact us for a free consultation.
4 Beds
1 Bath
1,787 SqFt
SOLD DATE : 07/23/2024
Key Details
Sold Price $237,000
Property Type Single Family Home
Sub Type Detached
Listing Status Sold
Purchase Type For Sale
Square Footage 1,787 sqft
Price per Sqft $132
Subdivision None Available
MLS Listing ID PAMC2103422
Sold Date 07/23/24
Style Bungalow,Ranch/Rambler
Bedrooms 4
Full Baths 1
HOA Y/N N
Abv Grd Liv Area 1,437
Originating Board BRIGHT
Year Built 1922
Annual Tax Amount $4,366
Tax Year 2023
Lot Size 9,191 Sqft
Acres 0.21
Lot Dimensions 91.00 x 0.00
Property Description
Welcome to 15 Henry Avenue – a spacious bungalow-style home located in the desirable Methacton School District! As you enter the front door, a bright and open family room awaits you. The home includes four convenient bedrooms on one wing of the home and a full bathroom. Off of the living space, is a spacious eat-in kitchen and dining area. A partially-finished basement with exterior access includes a laundry area and workspace. Off the kitchen is the home's rear deck overlooking a fenced-in and spacious backyard with a storage shed. This is a perfect backyard for entertaining and family fun! With the right vision, this home offers a wonderful opportunity for the real estate investor looking to add a great income-producing asset to their portfolio or the buyer who can benefit from a blank slate to create their dream home at an affordable price! This home is ready for its next owner to bring a vision with their own finishing touches. The home is conveniently within minutes of major highways, the PA turnpike, parks, walking trails, the brand new Arrowhead Elementary School, numerous restaurants and shopping opportunities.
Location
State PA
County Montgomery
Area Lower Providence Twp (10643)
Zoning RESIDENTIAL
Rooms
Basement Partial, Partially Finished
Main Level Bedrooms 4
Interior
Interior Features Combination Dining/Living, Entry Level Bedroom, Family Room Off Kitchen, Floor Plan - Open, Kitchen - Eat-In
Hot Water Oil
Heating Central
Cooling Central A/C
Equipment Dishwasher, Dryer, Microwave, Oven/Range - Electric, Refrigerator, Washer, Water Heater
Fireplace N
Appliance Dishwasher, Dryer, Microwave, Oven/Range - Electric, Refrigerator, Washer, Water Heater
Heat Source Oil
Exterior
Garage Spaces 3.0
Water Access N
Accessibility None
Total Parking Spaces 3
Garage N
Building
Story 1
Foundation Concrete Perimeter
Sewer Public Sewer
Water Public
Architectural Style Bungalow, Ranch/Rambler
Level or Stories 1
Additional Building Above Grade, Below Grade
New Construction N
Schools
Elementary Schools Arrowhead
Middle Schools Arcola
High Schools Methacton
School District Methacton
Others
Senior Community No
Tax ID 43-00-06088-007
Ownership Fee Simple
SqFt Source Assessor
Acceptable Financing Cash, Negotiable, Conventional
Listing Terms Cash, Negotiable, Conventional
Financing Cash,Negotiable,Conventional
Special Listing Condition Standard
Read Less Info
Want to know what your home might be worth? Contact us for a FREE valuation!

Our team is ready to help you sell your home for the highest possible price ASAP

Bought with Andrew S. Rosenbloom • Keller Williams Realty Devon-Wayne
GET MORE INFORMATION
Agent | License ID: 0225193218 - VA, 5003479 - MD
+1(703) 298-7037 | jason@jasonandbonnie.com






