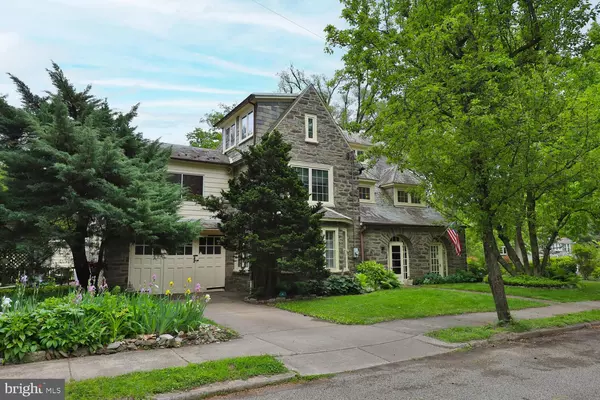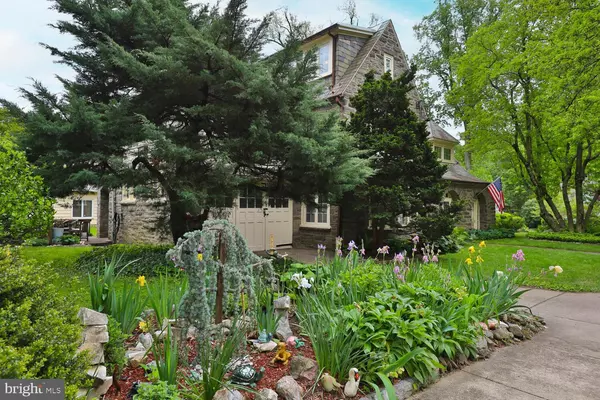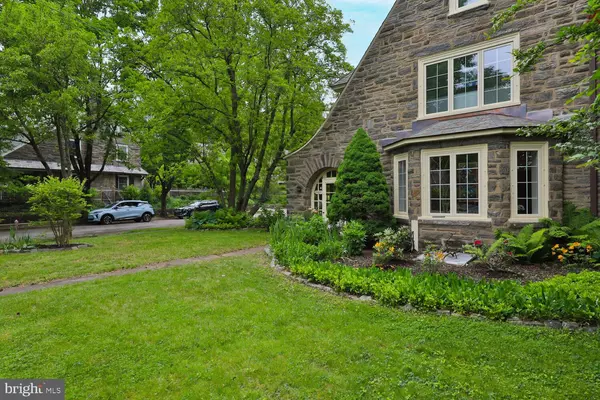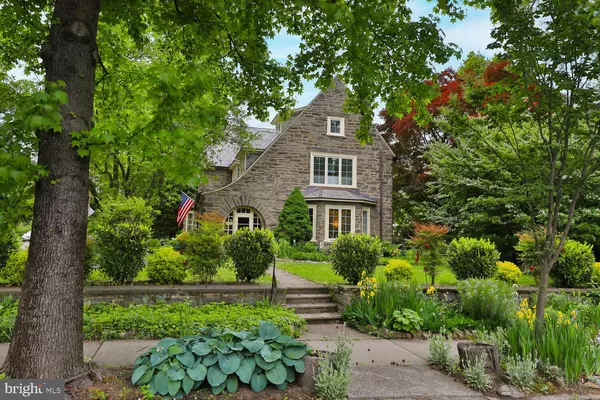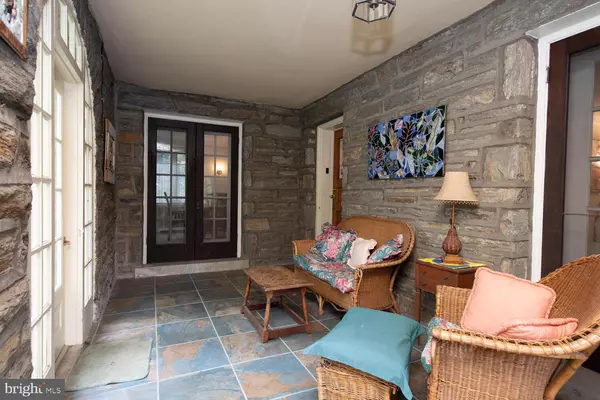$825,000
$825,000
For more information regarding the value of a property, please contact us for a free consultation.
5 Beds
4 Baths
3,161 SqFt
SOLD DATE : 07/23/2024
Key Details
Sold Price $825,000
Property Type Single Family Home
Sub Type Detached
Listing Status Sold
Purchase Type For Sale
Square Footage 3,161 sqft
Price per Sqft $260
Subdivision Mt Airy (West)
MLS Listing ID PAPH2348424
Sold Date 07/23/24
Style Colonial
Bedrooms 5
Full Baths 3
Half Baths 1
HOA Y/N N
Abv Grd Liv Area 3,161
Originating Board BRIGHT
Year Built 1925
Annual Tax Amount $8,340
Tax Year 2024
Lot Size 7,596 Sqft
Acres 0.17
Lot Dimensions 65.00 x 117.00
Property Description
Immerse yourself in the charm of this captivating center hall colonial in the highly sought-after West Mount Airy neighborhood nestled on the Wellesley Garden block. Step onto the inviting enclosed front porch, adorned with a tasteful tile floor amidst the beauty of your meticulously landscaped front and side gardens with an abundance of perennials and shrubs. Upon entering through the home's original doorway, you'll be greeted by a bright and airy foyer with a convenient coat closet. To your right, a comfortable living room with a wood-burning fireplace and bay windows that bathe the space in natural light with views of your flourishing gardens. On the opposite side of the foyer, a separate formal dining room, grand in size and graced with another bay window, presents the perfect venue for dinner gatherings. This room flows into the sunlit kitchen with stainless appliances, and a breakfast bar providing a casual dining option, while a huge walk-in pantry ensures you'll never run out of storage space. Ascend the stairs to the second floor, where a primary bedroom suite awaits with a walk-in closet and an updated bathroom. Two additional bedrooms offer comfortable havens for family or guests, plus a den with access to a deck great for unwinding with a good book. The third floor boasts two more bedrooms, ideal for a growing family or creating a dedicated hobby space. A full bathroom completes this level, ensuring convenience for everyone. Venture down to the vast basement, a haven for functionality. Here, you'll find a dedicated workbench for tackling DIY projects, a full-sized washer and dryer to streamline your laundry routine, and an abundance of storage space to keep your belongings neatly organized. A powder room adds a touch of convenience to this practical lower level. Classic details throughout the home, including original hardwood floors, doors, deep windowsills, high baseboards, and staircase, lend a timeless elegance to the space. Modern comfort is not compromised, as the home boasts radiator heating for cozy winters and central air conditioning to ensure cool summers. Step outside through a covered breeze way, suitable for grilling in all kinds of weather to a paver block patio covered vine shrouded pergola, a place suitable for relaxing outdoors even on hammocks. Don't miss the oversized garage with an EV charging station plus a driveway for additional parking. The home's idyllic location places you within walking distance of two SEPTA stations, the popular Weavers Way Co-op, coffee shops, and a vibrant selection of restaurants. Additionally, being situated within the coveted C.W. Henry public school catchment adds another layer of appeal to this exceptional property!
Location
State PA
County Philadelphia
Area 19119 (19119)
Zoning RSA2
Rooms
Other Rooms Living Room, Dining Room, Kitchen, Den, Basement, Foyer, Half Bath
Basement Full
Interior
Interior Features Formal/Separate Dining Room, Kitchen - Eat-In, Pantry, Walk-in Closet(s), Wood Floors
Hot Water Natural Gas
Heating Radiator
Cooling Central A/C
Flooring Hardwood, Ceramic Tile
Fireplaces Number 1
Fireplaces Type Wood
Equipment Built-In Range, Dishwasher, Disposal, Oven/Range - Gas, Refrigerator, Water Heater, Stove, Built-In Microwave, Dryer - Gas, Oven - Self Cleaning, Stainless Steel Appliances, Washer
Furnishings No
Fireplace Y
Appliance Built-In Range, Dishwasher, Disposal, Oven/Range - Gas, Refrigerator, Water Heater, Stove, Built-In Microwave, Dryer - Gas, Oven - Self Cleaning, Stainless Steel Appliances, Washer
Heat Source Natural Gas
Laundry Basement
Exterior
Parking Features Garage - Front Entry, Oversized, Additional Storage Area
Garage Spaces 2.0
Utilities Available Cable TV, Natural Gas Available, Electric Available, Water Available, Sewer Available, Phone Available
Water Access N
Roof Type Slate
Accessibility None
Attached Garage 1
Total Parking Spaces 2
Garage Y
Building
Lot Description Corner
Story 2.5
Foundation Stone
Sewer Public Sewer
Water Public
Architectural Style Colonial
Level or Stories 2.5
Additional Building Above Grade, Below Grade
Structure Type Plaster Walls,Dry Wall
New Construction N
Schools
Elementary Schools Charles W Henry
High Schools Germantown
School District The School District Of Philadelphia
Others
Pets Allowed Y
Senior Community No
Tax ID 092108600
Ownership Fee Simple
SqFt Source Assessor
Security Features Security System
Acceptable Financing Conventional, Cash
Horse Property N
Listing Terms Conventional, Cash
Financing Conventional,Cash
Special Listing Condition Standard
Pets Allowed No Pet Restrictions
Read Less Info
Want to know what your home might be worth? Contact us for a FREE valuation!

Our team is ready to help you sell your home for the highest possible price ASAP

Bought with Lisa Denberry • BHHS Fox & Roach-Chestnut Hill
GET MORE INFORMATION
Agent | License ID: 0225193218 - VA, 5003479 - MD
+1(703) 298-7037 | jason@jasonandbonnie.com


