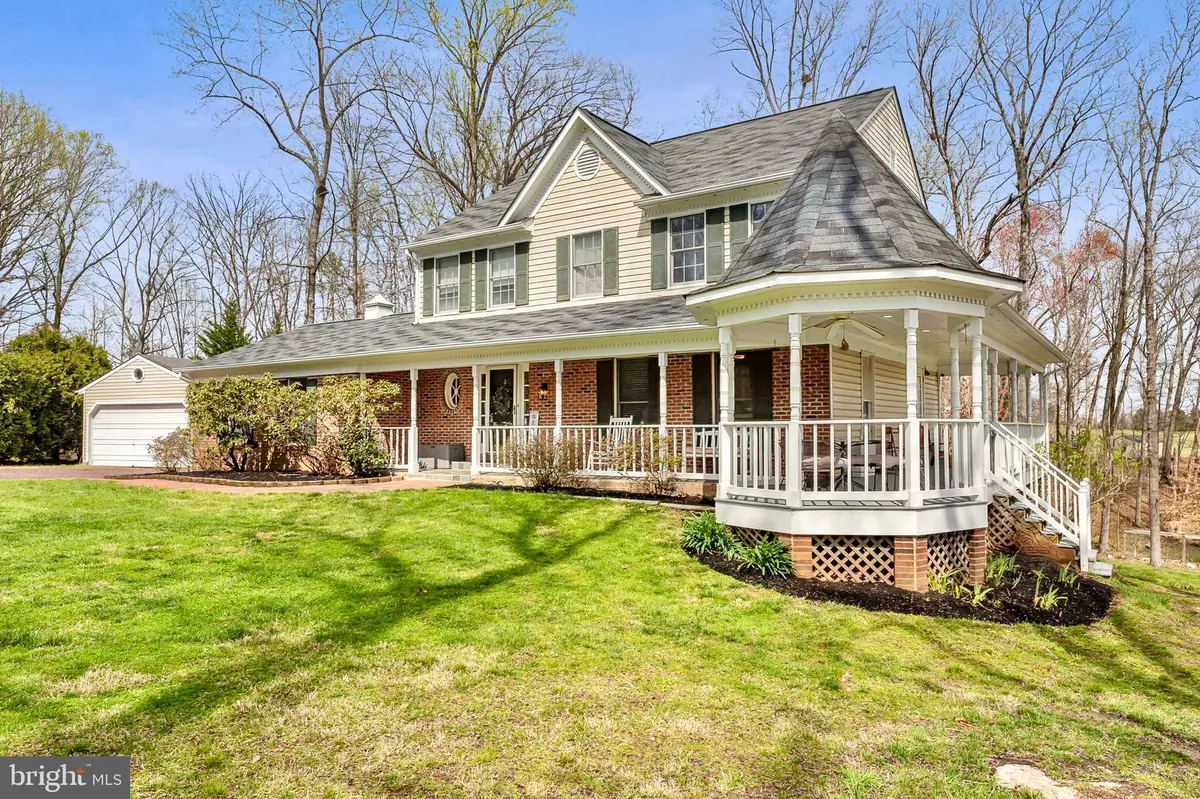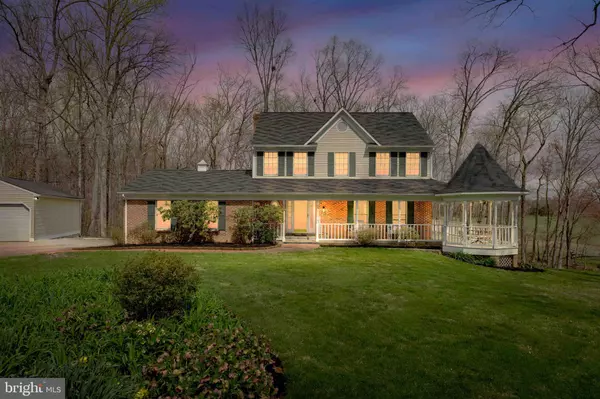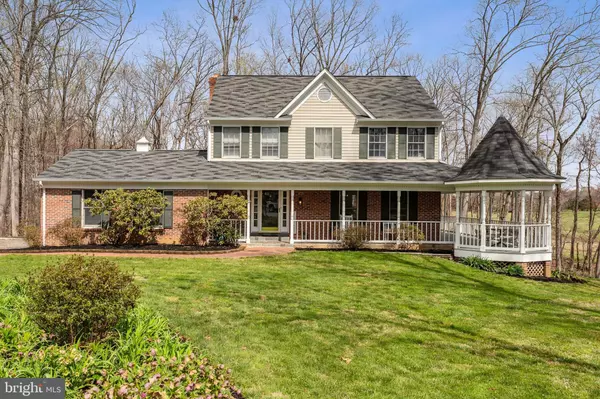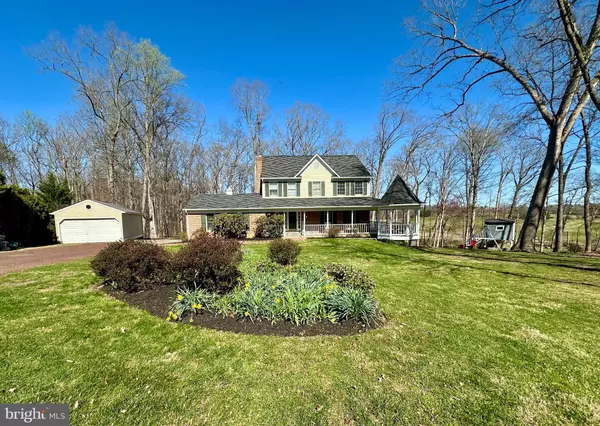$579,000
$579,000
For more information regarding the value of a property, please contact us for a free consultation.
3 Beds
4 Baths
2,868 SqFt
SOLD DATE : 07/23/2024
Key Details
Sold Price $579,000
Property Type Single Family Home
Sub Type Detached
Listing Status Sold
Purchase Type For Sale
Square Footage 2,868 sqft
Price per Sqft $201
Subdivision None Available
MLS Listing ID VACU2007290
Sold Date 07/23/24
Style Colonial
Bedrooms 3
Full Baths 3
Half Baths 1
HOA Y/N N
Abv Grd Liv Area 1,916
Originating Board BRIGHT
Year Built 1988
Annual Tax Amount $2,194
Tax Year 2022
Lot Size 2.160 Acres
Acres 2.16
Property Description
LOCATION! 3 bedroom 3.5 bath home with two-car attached garage, two car detached garage and a fully finished basement on a quiet cul-de-sac; just 3 miles to the town of Culpeper. This lovely home is full of charm and updates! The wrap around front porch with attached gazebo, spacious deck, and stone patio make the outdoor living areas especially inviting. Home was completely updated in 2021-Including new kitchen cabinets, kitchen island, stainless steel appliances and granite counter tops, new HVAC, heat pump, water heater, whole house water treatment system, LVP flooring through-out, new bathroom vanities and new lighting, Enjoy evenings by the fire with the large modern brick, wood-burning fireplace in the family room off of the kitchen. Primary bedroom boasts ensuite/double sink vanity, soaking tub, separate shower and a walk-in closet. New roof in 2018. Fiber Optic internet available, no HOA, no covenants!
Location
State VA
County Culpeper
Zoning RA
Rooms
Other Rooms Dining Room, Kitchen, Family Room, Basement, Foyer
Basement Daylight, Full, Fully Finished
Interior
Interior Features Ceiling Fan(s), Combination Dining/Living, Combination Kitchen/Dining, Combination Kitchen/Living, Crown Moldings, Dining Area, Family Room Off Kitchen, Formal/Separate Dining Room, Kitchen - Island, Primary Bath(s), Recessed Lighting, Upgraded Countertops, Walk-in Closet(s), Water Treat System
Hot Water Bottled Gas
Heating Programmable Thermostat
Cooling Heat Pump(s), Programmable Thermostat, Ceiling Fan(s)
Flooring Luxury Vinyl Plank
Fireplaces Number 1
Fireplaces Type Brick, Wood
Equipment Dishwasher, Disposal, Energy Efficient Appliances, Built-In Microwave, Icemaker, Oven/Range - Electric, Stainless Steel Appliances, Water Conditioner - Owned
Fireplace Y
Appliance Dishwasher, Disposal, Energy Efficient Appliances, Built-In Microwave, Icemaker, Oven/Range - Electric, Stainless Steel Appliances, Water Conditioner - Owned
Heat Source Propane - Owned
Exterior
Exterior Feature Deck(s), Wrap Around, Roof, Porch(es)
Parking Features Garage - Side Entry
Garage Spaces 4.0
Utilities Available Cable TV Available, Propane, Under Ground
Water Access N
View Pasture
Roof Type Asphalt
Street Surface Paved
Accessibility None
Porch Deck(s), Wrap Around, Roof, Porch(es)
Attached Garage 2
Total Parking Spaces 4
Garage Y
Building
Lot Description Cul-de-sac, Front Yard, Landscaping, No Thru Street, Rear Yard, Road Frontage
Story 2
Foundation Block
Sewer On Site Septic
Water Well
Architectural Style Colonial
Level or Stories 2
Additional Building Above Grade, Below Grade
Structure Type Dry Wall
New Construction N
Schools
Elementary Schools Pearl Sample
Middle Schools Floyd T. Binns
High Schools Eastern View
School District Culpeper County Public Schools
Others
Pets Allowed Y
Senior Community No
Tax ID 49B 5 6
Ownership Fee Simple
SqFt Source Estimated
Special Listing Condition Standard
Pets Allowed No Pet Restrictions
Read Less Info
Want to know what your home might be worth? Contact us for a FREE valuation!

Our team is ready to help you sell your home for the highest possible price ASAP

Bought with James L Anderson • Samson Properties
GET MORE INFORMATION
Agent | License ID: 0225193218 - VA, 5003479 - MD
+1(703) 298-7037 | jason@jasonandbonnie.com






