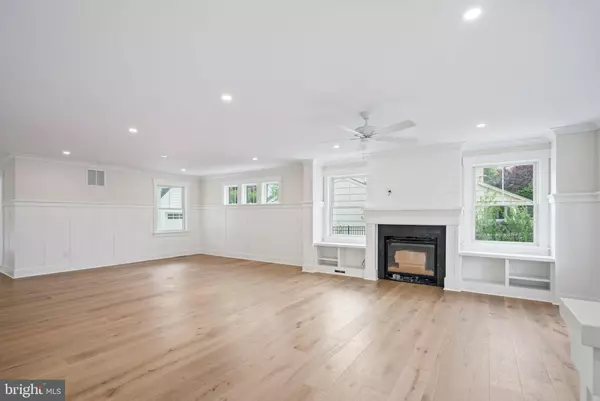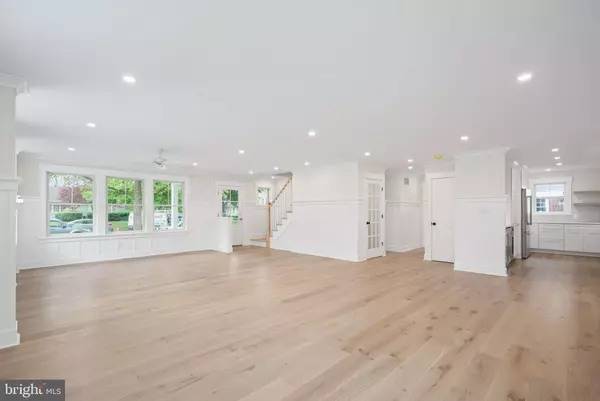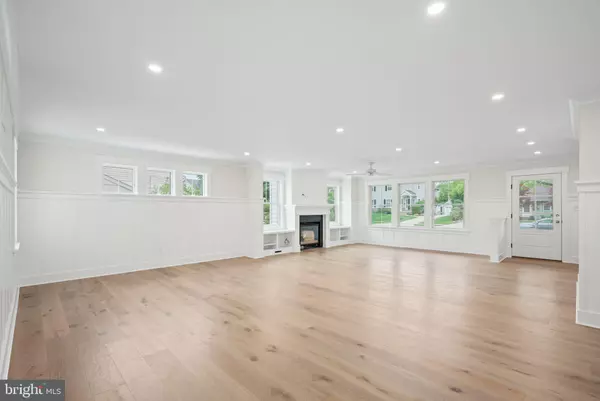$1,680,000
$1,695,000
0.9%For more information regarding the value of a property, please contact us for a free consultation.
5 Beds
5 Baths
4,648 SqFt
SOLD DATE : 07/23/2024
Key Details
Sold Price $1,680,000
Property Type Single Family Home
Sub Type Detached
Listing Status Sold
Purchase Type For Sale
Square Footage 4,648 sqft
Price per Sqft $361
Subdivision None Available
MLS Listing ID NJCD2063656
Sold Date 07/23/24
Style Traditional
Bedrooms 5
Full Baths 4
Half Baths 1
HOA Y/N N
Abv Grd Liv Area 4,000
Originating Board BRIGHT
Year Built 1956
Annual Tax Amount $8,285
Tax Year 2023
Lot Size 8,398 Sqft
Acres 0.19
Lot Dimensions 70.00 x 120.00
Property Description
PICTURES OF INTERIOR ARE HERE!! Just days away from completion. Gorgeous white oak hardwood floors throughout the first floor and primary suite, gorgeous gourmet kitchen, all new Andersen 400 series windows, 3 new zones of HVAC and three full stories of new living spaces. Great open flow on the first floor is perfect for entertaining! Custom kitchen with white cabinetry, white quartz counter tops, Thermador stainless steel appliances, large island in the center with pendant lighting and open to your family room and formal dining area. Sliding door off the kitchen so you can enjoy your fenced backyard and 13 foot by 9 foot patio. Huge office on first floor or could be used as a bedroom, is flooded with great natural light and custom bookshelf. The second story features four fantastic sized bedrooms and three full bathrooms. Great primary suite with a 12x11 walk-in closet and gorgeous bath. The third floor is stunning and massive space with a huge walk-in shower and two large closets. Marble counters, double sinks, brushed nickel faucets, light gray tile and shower with built-in tile bench! Second floor laundry room with porcelain tile floor. Finished basement is a great rec room! Oversized one-car garage. Professional landscaping and sprinkler system along with new water and sewer line to the street. Blue Ribbon School District and Tatem Elementary , just a block from ball fields, easy access to Wegman's Shopping Center, and 12 minutes to Center City Philadelphia. Commuting is easy from this central location and Downtown Haddonfield has so many great shops, restaurants and activities! Assessment and taxes are based on the old house. Taxes are based on pre-build structure. Contact tax office for information.
Location
State NJ
County Camden
Area Haddonfield Boro (20417)
Zoning RESIDENTIAL
Rooms
Other Rooms Living Room, Dining Room, Primary Bedroom, Bedroom 2, Bedroom 3, Bedroom 4, Bedroom 5, Kitchen, Basement, Laundry, Mud Room, Other, Office, Bathroom 1, Bathroom 2, Bathroom 3, Primary Bathroom, Full Bath
Basement Fully Finished
Interior
Interior Features Built-Ins, Carpet, Dining Area, Entry Level Bedroom, Family Room Off Kitchen, Floor Plan - Open, Kitchen - Eat-In, Kitchen - Island, Pantry, Primary Bath(s), Stall Shower, Upgraded Countertops, Wainscotting, Walk-in Closet(s), Wet/Dry Bar, Wood Floors
Hot Water Natural Gas, 60+ Gallon Tank
Heating Central
Cooling Central A/C
Flooring Wood, Carpet
Fireplaces Number 1
Fireplaces Type Gas/Propane, Mantel(s)
Equipment Cooktop, Built-In Microwave, Dryer - Gas, Oven/Range - Gas, Refrigerator, Stainless Steel Appliances, Washer, Water Heater
Fireplace Y
Window Features Double Hung,Double Pane,Energy Efficient
Appliance Cooktop, Built-In Microwave, Dryer - Gas, Oven/Range - Gas, Refrigerator, Stainless Steel Appliances, Washer, Water Heater
Heat Source Natural Gas
Laundry Upper Floor
Exterior
Parking Features Garage - Front Entry
Garage Spaces 5.0
Water Access N
Roof Type Architectural Shingle
Accessibility None
Total Parking Spaces 5
Garage Y
Building
Story 3
Foundation Block
Sewer Public Sewer
Water Public
Architectural Style Traditional
Level or Stories 3
Additional Building Above Grade, Below Grade
Structure Type 9'+ Ceilings,Dry Wall
New Construction Y
Schools
Elementary Schools J Fithian Tatem
Middle Schools Haddonfield
High Schools Haddonfield Memorial H.S.
School District Haddonfield Borough Public Schools
Others
Senior Community No
Tax ID 17-00010 12-00013
Ownership Fee Simple
SqFt Source Assessor
Acceptable Financing Cash, Conventional
Horse Property N
Listing Terms Cash, Conventional
Financing Cash,Conventional
Special Listing Condition Standard
Read Less Info
Want to know what your home might be worth? Contact us for a FREE valuation!

Our team is ready to help you sell your home for the highest possible price ASAP

Bought with David Jason Archer • RE/MAX Select
GET MORE INFORMATION
Agent | License ID: 0225193218 - VA, 5003479 - MD
+1(703) 298-7037 | jason@jasonandbonnie.com






