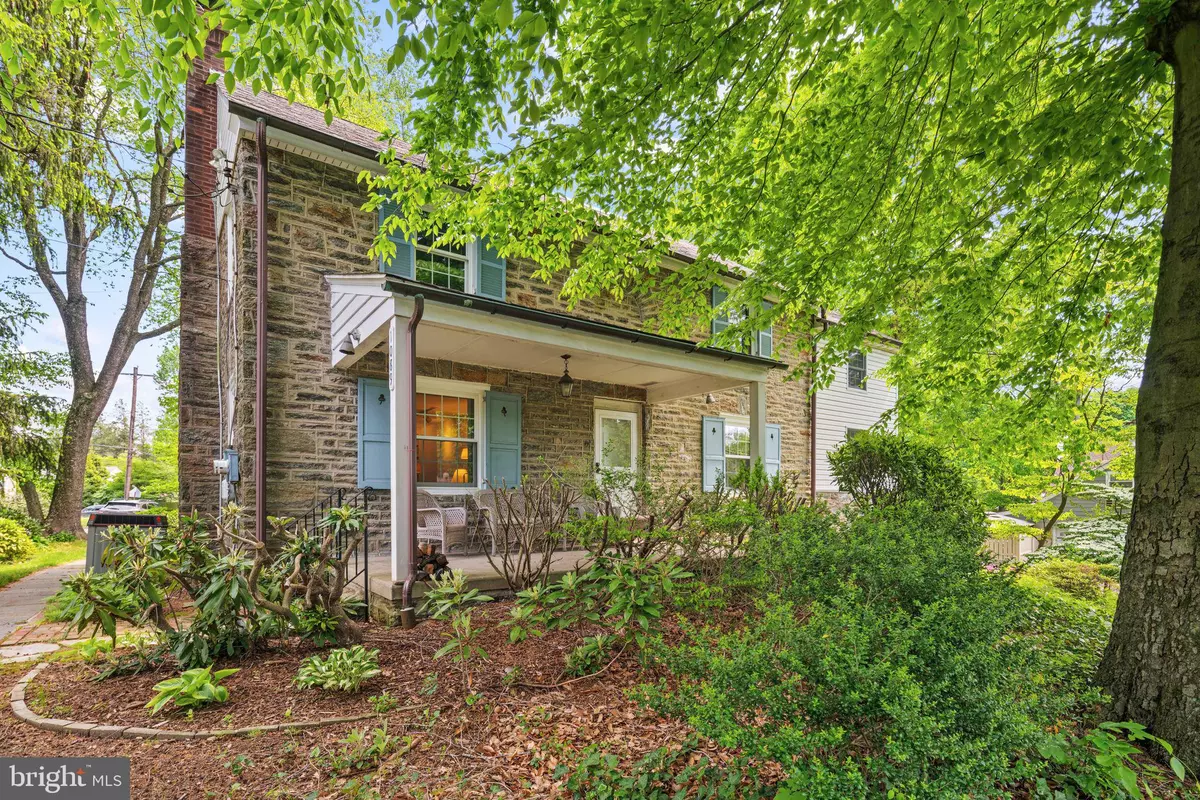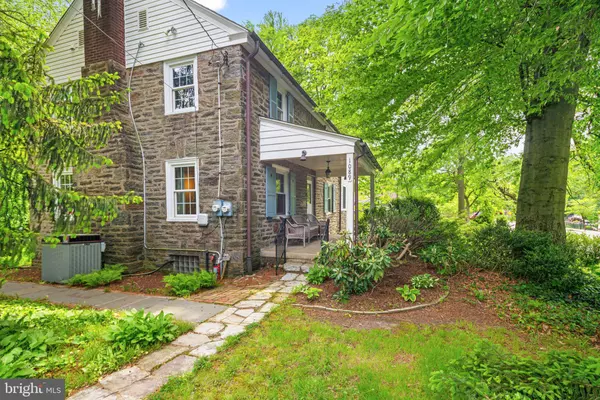$540,000
$550,000
1.8%For more information regarding the value of a property, please contact us for a free consultation.
4 Beds
4 Baths
2,696 SqFt
SOLD DATE : 07/23/2024
Key Details
Sold Price $540,000
Property Type Single Family Home
Sub Type Detached
Listing Status Sold
Purchase Type For Sale
Square Footage 2,696 sqft
Price per Sqft $200
Subdivision Hollywood
MLS Listing ID PAMC2104000
Sold Date 07/23/24
Style Colonial
Bedrooms 4
Full Baths 2
Half Baths 2
HOA Y/N N
Abv Grd Liv Area 2,496
Originating Board BRIGHT
Year Built 1938
Annual Tax Amount $7,141
Tax Year 2022
Lot Size 0.405 Acres
Acres 0.4
Lot Dimensions 120.00 x 0.00
Property Description
Exceptionally maintained, beautiful stone construction home with 3 or 4 bed/4 bath and attached 2 car garage is now available in desirable Huntingdon Valley. This stately Colonial style property is situated on a large, landscaped corner lot, adjacent to Rydal Green and located in award-winning Abington School District. As you walk up to the covered front porch you'll immediately notice the historic detail and charm of this home. Enter the front foyer and to the left you'll find the living room with a functional, wood-burning stone fireplace, included fire screen, original inlaid hardwood floors, built-in bookshelves, and deep window sills. On the opposite side of the foyer you'll find the home's formal dining room with crown moulding and chair rail. Pass through the French door that leads into the separate breakfast room, then into the kitchen where you'll see updated cabinets and countertops, tile backsplash, 2-door refrigerator, built-in microwave/convection oven, range/oven, dishwasher, and abundant storage space including an oversized pantry. The home's second living room or 4th bedroom is entered through the French door off the breakfast room and would make an ideal space for your home office or studio, home gym, rec room, study, etc. Upstairs on the 2nd floor there are three bedrooms and 2 full bathrooms plus one more large bonus room. The master bedroom suite includes an en suite full bath and adjoined bonus room that would be perfect for a quiet home office or private living room. A stackable washer and dryer are neatly tucked away here in one of the home's two laundry rooms. One more full bathroom is located in the hallway and is shared by the 2nd and 3rd bedrooms. Pull down stairs lead up to a large unfinished attic that can be used for storage or finished into additional living space by a new owner. On the lower level of the home you'll find a finished walkout basement with a secondary entrance and windows that bring in plenty of natural light, ceramic tile flooring, second laundry room and a half bathroom. Outside you'll find the backyard and landscaped garden, large paved driveway with plenty of guest parking that leads to an attached 2-car garage. Central AC and separate zoned ductless mini-split system, real hardwood flooring throughout, all new windows in 2019, 2nd floor skylights, well-maintained move-in ready with abundant space and privacy. Great neighborhood full of lovely homes and mature trees, surrounded by top tier ameneties including a Whole Foods, Trader Joes, Regional Rail Stations, Penn State Abington Campus, Iron Hill Brewery, Gaul & Co. Malt House, Rydal East Elementary School, Fox Chase Farms, Lorimar Park, Pennypack Park trails, Abington Arts Center, Golf Courses/social clubs, and much more. Could be yours! Schedule your tour before it's gone!
Location
State PA
County Montgomery
Area Abington Twp (10630)
Zoning RESINDENTIAL
Direction Northwest
Rooms
Basement Daylight, Full, Rear Entrance, Walkout Level, Outside Entrance, Windows, Fully Finished
Main Level Bedrooms 1
Interior
Interior Features Breakfast Area, Built-Ins, Chair Railings, Dining Area, Floor Plan - Traditional, Formal/Separate Dining Room, Pantry, Primary Bath(s), Recessed Lighting, Skylight(s), Stall Shower, Studio, Window Treatments, Wood Floors
Hot Water Electric
Heating Forced Air, Baseboard - Electric, Zoned
Cooling Central A/C, Ductless/Mini-Split, Zoned
Flooring Solid Hardwood, Hardwood, Ceramic Tile
Fireplaces Number 1
Fireplaces Type Stone, Mantel(s), Insert
Equipment Built-In Microwave, Refrigerator, Oven - Single, Dishwasher, Disposal, Extra Refrigerator/Freezer, Washer/Dryer Stacked, Washer, Dryer
Fireplace Y
Appliance Built-In Microwave, Refrigerator, Oven - Single, Dishwasher, Disposal, Extra Refrigerator/Freezer, Washer/Dryer Stacked, Washer, Dryer
Heat Source Oil, Electric
Laundry Upper Floor, Basement
Exterior
Parking Features Garage - Rear Entry, Basement Garage
Garage Spaces 5.0
Fence Wood, Partially
Water Access N
Accessibility 32\"+ wide Doors, Doors - Lever Handle(s), Grab Bars Mod, Mobility Improvements
Attached Garage 2
Total Parking Spaces 5
Garage Y
Building
Story 3
Foundation Stone
Sewer Public Sewer
Water Public
Architectural Style Colonial
Level or Stories 3
Additional Building Above Grade, Below Grade
New Construction N
Schools
Elementary Schools Rydal East
Middle Schools Abington Junior High School
High Schools Abington Senior
School District Abington
Others
Senior Community No
Tax ID 30-00-31592-004
Ownership Fee Simple
SqFt Source Assessor
Acceptable Financing Conventional, Cash, VA
Listing Terms Conventional, Cash, VA
Financing Conventional,Cash,VA
Special Listing Condition Standard
Read Less Info
Want to know what your home might be worth? Contact us for a FREE valuation!

Our team is ready to help you sell your home for the highest possible price ASAP

Bought with Alexander McLemore • EXP Realty, LLC
GET MORE INFORMATION
Agent | License ID: 0225193218 - VA, 5003479 - MD
+1(703) 298-7037 | jason@jasonandbonnie.com






