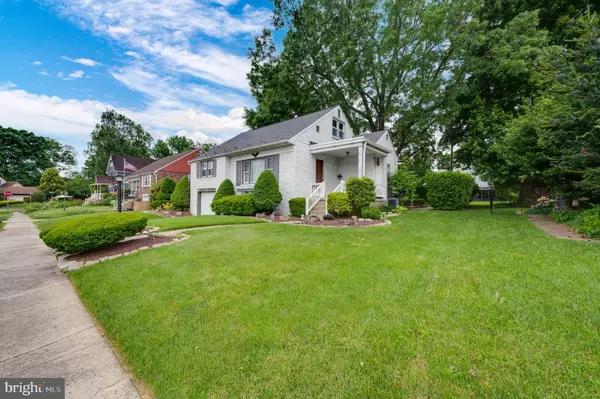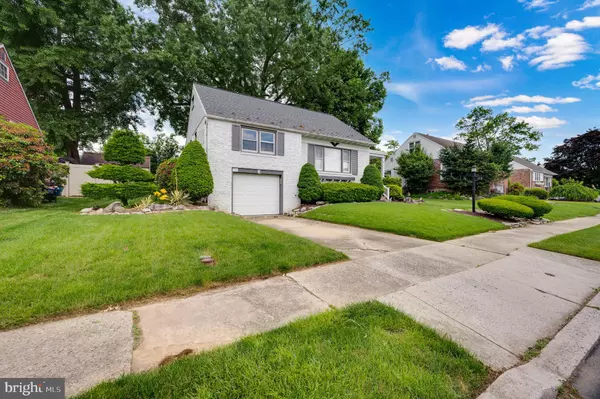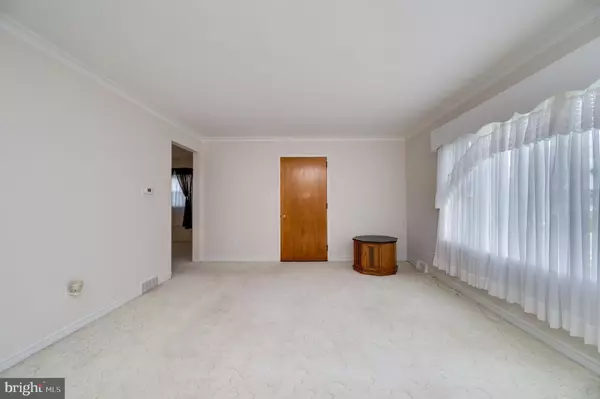$302,000
$299,000
1.0%For more information regarding the value of a property, please contact us for a free consultation.
3 Beds
2 Baths
1,624 SqFt
SOLD DATE : 07/23/2024
Key Details
Sold Price $302,000
Property Type Single Family Home
Sub Type Detached
Listing Status Sold
Purchase Type For Sale
Square Footage 1,624 sqft
Price per Sqft $185
Subdivision Mifflin Park
MLS Listing ID PABK2041528
Sold Date 07/23/24
Style Split Level
Bedrooms 3
Full Baths 1
Half Baths 1
HOA Y/N N
Abv Grd Liv Area 1,336
Originating Board BRIGHT
Year Built 1953
Annual Tax Amount $4,210
Tax Year 2022
Lot Size 6,969 Sqft
Acres 0.16
Lot Dimensions 0.00 x 0.00
Property Description
Welcome Home! This incredible well maintained and modernized home , is located in the highly desirable Governor Mifflin School District. The home was occupied by the same owners for over 63 years. A concrete covered porch stands against the backdrop of a timeless white brick exterior. Upon entering, you are warmly greeted by soft neutral tones and sun filled spaces. A harmonious marriage of character and thoughtfully executed renovations are evident throughout the home. Freshly painted walls and ceilings throughout the first, second and third floors. Enjoy a formal dining room that unfurls into a well appointed kitchen. The kitchen area opens up to a spacious rear deck, perfect for entertaining, or just having your morning coffee on nice warm summer days. The main floor consists of a kitchen, complete with a newer range and newer large refrigerator. The spacious formal dining room and spacious sun filled living room will make you feel cozy. Under the white carpeted living and dining areas is hardwood flooring that could shine like the bedroom floors. Only three steps away, you will enter the second floor consisting of two bedrooms. The bedrooms are complete with hard wood flooring, the bathroom has been modernized with new vinyl flooring and toilet. The third floor consists of a third bedroom, with hardwood flooring and a nice walk-in closet which leads to an attic. The attic is nice and roomy, to store all your decorations, etc. Down the steps from the kitchen , you will find a 1/2 bath and a completed finished family room. The family room consists of a dry bar with refrigerator and ample entertaining area. The family room can easily fit a pool table for all your entertainment needs. The home boasts a new roof (2021 ) and the gutters have brand new gutter guards. The home has 6 brand new interconnected wireless smoke and carbon monoxide detectors. The gas hot water heater, gas heater and air conditioning systems have been installed in 2021 and have been serviced regularly by a well known local HVAC company. Also included in this sale is the newer wash machine. The home is within walking distance to Governor Mifflin schools, churches, and The Shillington Shopping Center. This one of kind home awaits it's next loving owner.
Location
State PA
County Berks
Area Cumru Twp (10239)
Zoning RES
Rooms
Other Rooms Living Room, Dining Room, Bedroom 2, Kitchen, Bedroom 1, Recreation Room, Bathroom 1, Bathroom 3, Attic, Half Bath
Basement Fully Finished
Interior
Hot Water Natural Gas
Heating Forced Air
Cooling Central A/C
Flooring Hardwood, Partially Carpeted, Vinyl
Furnishings Partially
Fireplace N
Heat Source Natural Gas
Exterior
Garage Spaces 1.0
Water Access N
Roof Type Architectural Shingle
Accessibility Level Entry - Main, 2+ Access Exits
Total Parking Spaces 1
Garage N
Building
Story 3
Foundation Block
Sewer Public Sewer
Water Public
Architectural Style Split Level
Level or Stories 3
Additional Building Above Grade, Below Grade
Structure Type Plaster Walls
New Construction N
Schools
School District Governor Mifflin
Others
Pets Allowed N
Senior Community No
Tax ID 39-4395-08-98-6432
Ownership Fee Simple
SqFt Source Assessor
Acceptable Financing Cash, Conventional, FHA, VA
Listing Terms Cash, Conventional, FHA, VA
Financing Cash,Conventional,FHA,VA
Special Listing Condition Standard
Read Less Info
Want to know what your home might be worth? Contact us for a FREE valuation!

Our team is ready to help you sell your home for the highest possible price ASAP

Bought with Karen Ann Malec • RE/MAX Of Reading
GET MORE INFORMATION
Agent | License ID: 0225193218 - VA, 5003479 - MD
+1(703) 298-7037 | jason@jasonandbonnie.com






