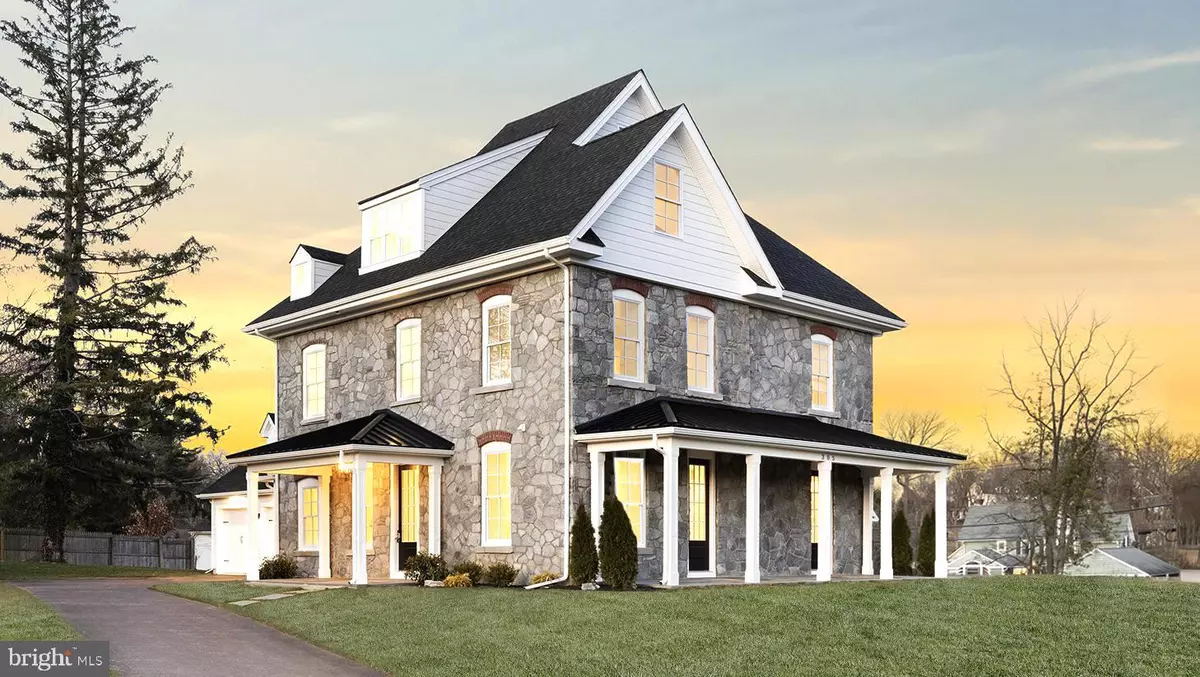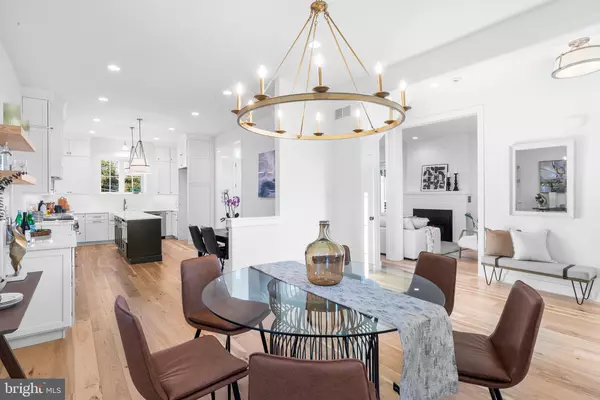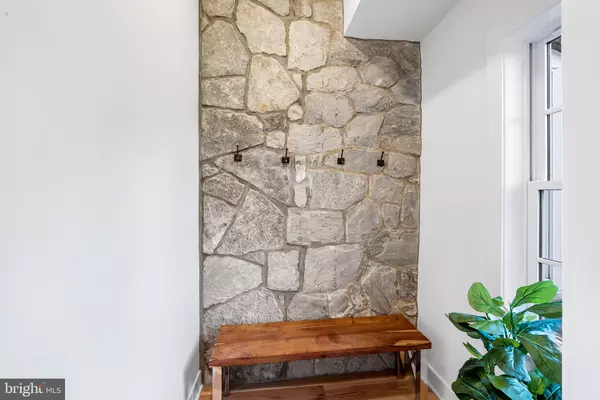$1,512,999
$1,549,000
2.3%For more information regarding the value of a property, please contact us for a free consultation.
5 Beds
4 Baths
4,600 SqFt
SOLD DATE : 07/22/2024
Key Details
Sold Price $1,512,999
Property Type Single Family Home
Sub Type Detached
Listing Status Sold
Purchase Type For Sale
Square Footage 4,600 sqft
Price per Sqft $328
Subdivision None Available
MLS Listing ID PACT2066120
Sold Date 07/22/24
Style Colonial,Traditional,Transitional
Bedrooms 5
Full Baths 3
Half Baths 1
HOA Fees $133/qua
HOA Y/N Y
Abv Grd Liv Area 4,600
Originating Board BRIGHT
Year Built 2024
Tax Year 2024
Lot Size 0.400 Acres
Acres 0.4
Property Description
Welcome to this exquisite home that is not just Move-In-Ready but also nestled on a private cul-de-sac within walking distance to the vibrant town of Berwyn, the train station, and the renowned TE Schools. The meticulously restored and reconstructed Rhydlyn estate effortlessly harmonizes the timeless charm and character of a classic Main Line residence with the opulence and modern conveniences of new construction living. Embrace the perfect fusion of tradition and innovation in this remarkable property. Step into the world of luxury and comfort with the exquisite new construction elements of this home. From the open floor plan to the gourmet kitchen boasting a 48" Wolf range and floor to ceiling cabinetry, every detail exudes elegance. The designer curated bathrooms, large family organization center, and abundance of storage effortlessly blend modern convenience with timeless style. The original features like the full stone exterior, gracious covered porches, deep-set windows, and 10ft ceilings have been meticulously restored to preserve the home's unique charm and history. Upstairs, a beautiful primary suite awaits with two walk-in closets and a spa-like bath, accompanied by four spacious bedrooms, two full bathrooms with dual sinks, a generous entertainment area, an office, and a cozy loft perfect for play or relaxation. Outdoor enthusiasts will delight in the fully fenced-in side and rear yard, offering a private oasis to unwind and enjoy the fresh air. Embrace the perfect blend of sophistication and comfort in every corner of this stunning residence. Step into a world of culinary delights and shopping as you explore the streets of Berwyn. With an array of restaurants and shops waiting to be discovered, your taste buds and shopping bags are in for a treat. Need a change of scenery? Just hop on the train for a seamless journey to the city, all made convenient by a charming sidewalk that seamlessly connects the Hamlet Circle cul-de-sac to the iconic Berwyn walking bridge. Embrace the fusion of convenience and excitement in this bustling town, where every stroll promises a new adventure..2 miles to Handles Ice Cream, .3 miles to the town of Berwyn, 1 mile to Conestoga High School and TE Middle School, and 1/2 miles to Berwyn Train Station. Enjoy a special piece of Main Line history while experiencing the ease and luxury of New Construction living!
Starting in the 1880s, the Rhydlyn estate in Berwyn served as home to late real estate attorney James G. Francis and his wife Sarah. Nearby Francis Avenue was named for his family. Sarah's sister and famed local photographer Lucy Sampson also lived in the house with them. Her photographs have been included in many books and magazines and many were printed as postcards and serve as a valuable record of local history.
Location
State PA
County Chester
Area Easttown Twp (10355)
Zoning RES
Rooms
Other Rooms Dining Room, Primary Bedroom, Bedroom 2, Bedroom 3, Bedroom 4, Bedroom 5, Kitchen, Basement, Breakfast Room, Great Room, Loft, Mud Room, Other, Office, Recreation Room, Primary Bathroom, Full Bath, Half Bath
Basement Unfinished
Interior
Interior Features Breakfast Area, Bar, Built-Ins, Butlers Pantry, Carpet, Combination Dining/Living, Combination Kitchen/Dining, Efficiency, Floor Plan - Open, Kitchen - Eat-In, Kitchen - Gourmet, Kitchen - Island, Kitchen - Table Space, Pantry, Primary Bath(s), Recessed Lighting, Upgraded Countertops, Walk-in Closet(s), Wet/Dry Bar, Wood Floors
Hot Water Tankless
Cooling Central A/C, Zoned
Flooring Tile/Brick, Wood, Partially Carpeted
Fireplaces Number 1
Fireplaces Type Gas/Propane
Equipment Built-In Microwave, Built-In Range, Dishwasher, Disposal, Exhaust Fan, Oven - Double, Oven - Self Cleaning, Six Burner Stove, Stainless Steel Appliances, Washer/Dryer Hookups Only, Water Heater - Tankless
Furnishings Partially
Fireplace Y
Appliance Built-In Microwave, Built-In Range, Dishwasher, Disposal, Exhaust Fan, Oven - Double, Oven - Self Cleaning, Six Burner Stove, Stainless Steel Appliances, Washer/Dryer Hookups Only, Water Heater - Tankless
Heat Source Natural Gas
Laundry Main Floor
Exterior
Exterior Feature Roof, Patio(s)
Parking Features Garage - Side Entry, Garage Door Opener, Oversized
Garage Spaces 8.0
Fence Wood
Water Access N
Roof Type Asphalt
Accessibility None
Porch Roof, Patio(s)
Attached Garage 2
Total Parking Spaces 8
Garage Y
Building
Lot Description Cul-de-sac, Front Yard, Rear Yard, SideYard(s)
Story 4
Foundation Stone
Sewer Public Sewer
Water Public
Architectural Style Colonial, Traditional, Transitional
Level or Stories 4
Additional Building Above Grade
Structure Type 9'+ Ceilings,Masonry
New Construction Y
Schools
Elementary Schools Hillside
Middle Schools T E Middle
High Schools Conestoga
School District Tredyffrin-Easttown
Others
Pets Allowed Y
Senior Community No
Tax ID NO TAX RECORD
Ownership Fee Simple
SqFt Source Estimated
Horse Property N
Special Listing Condition Standard
Pets Allowed No Pet Restrictions
Read Less Info
Want to know what your home might be worth? Contact us for a FREE valuation!

Our team is ready to help you sell your home for the highest possible price ASAP

Bought with Alexis McGrath • BHHS Fox & Roach-Rosemont
GET MORE INFORMATION
Agent | License ID: 0225193218 - VA, 5003479 - MD
+1(703) 298-7037 | jason@jasonandbonnie.com






