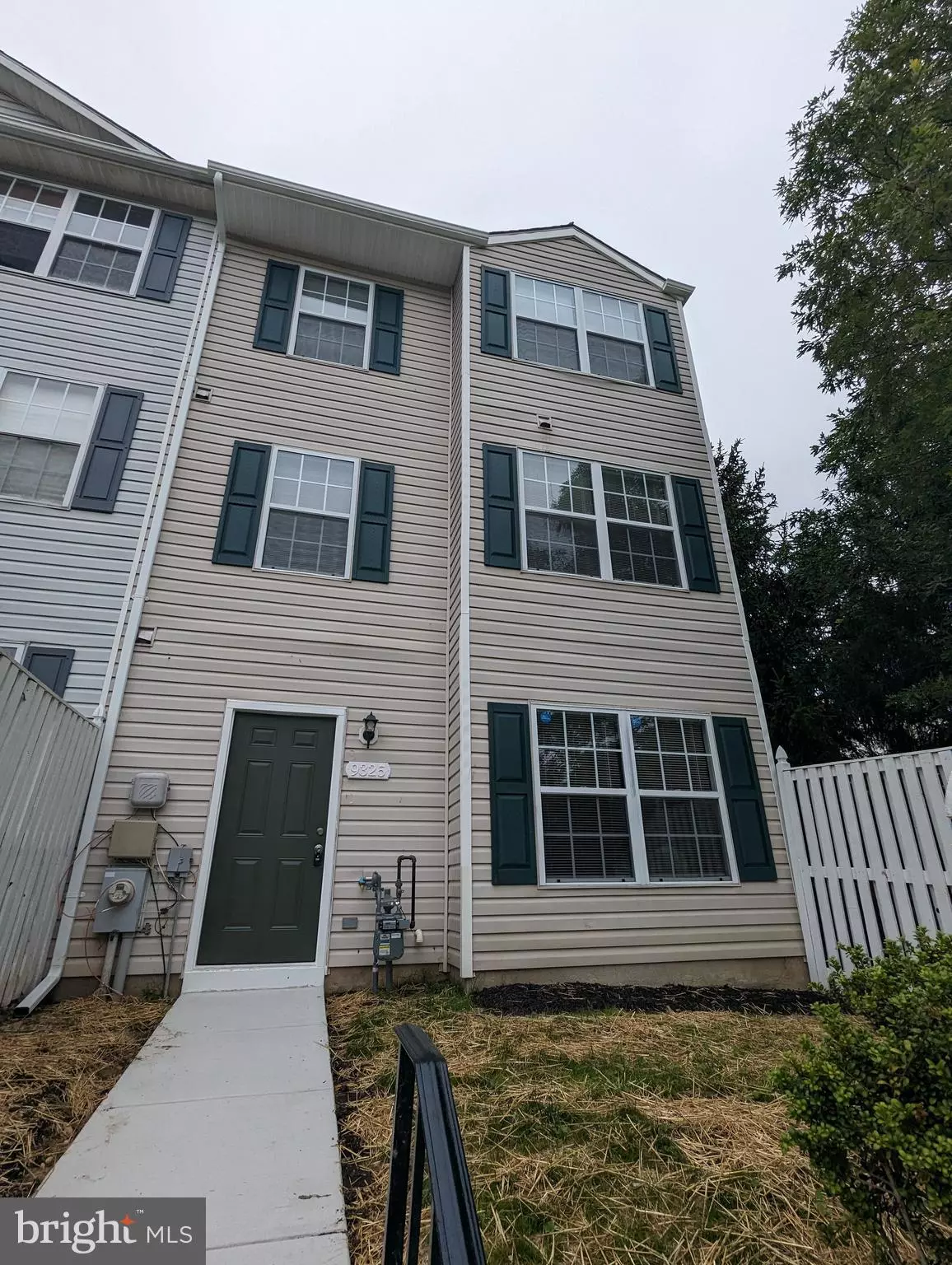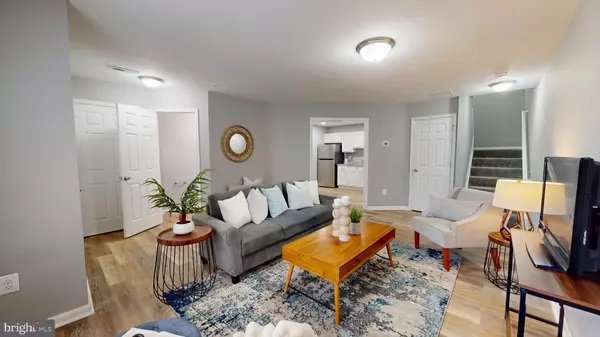$335,000
$324,900
3.1%For more information regarding the value of a property, please contact us for a free consultation.
3 Beds
3 Baths
1,620 SqFt
SOLD DATE : 07/16/2024
Key Details
Sold Price $335,000
Property Type Condo
Sub Type Condo/Co-op
Listing Status Sold
Purchase Type For Sale
Square Footage 1,620 sqft
Price per Sqft $206
Subdivision Owings Choice
MLS Listing ID MDBC2098348
Sold Date 07/16/24
Style Back-to-Back,Colonial
Bedrooms 3
Full Baths 2
Half Baths 1
Condo Fees $250/mo
HOA Y/N N
Abv Grd Liv Area 1,620
Originating Board BRIGHT
Year Built 1997
Annual Tax Amount $2,334
Tax Year 2024
Property Description
**Multiple offers received, highest and best due by 06/11/24 at 6pm** Welcome to the incredible neighborhood of Owings Choice and beautiful 9325 Leigh Choice Ct. The property is a gorgeous end unit that features an oversized owners suite, sun-drenched spaces throughout, plus a brand new roof and HVAC. Come inside to find a beautiful all new kitchen featuring granite counters and stainless steel appliances. The entire upper level is dedicated to the incredible owners suite that features vaulted ceilings, sitting area, private bathroom, and walk-in closet. Finally, don't miss the 2 additional spacious bedrooms, additional full bathroom, and the all new flooring throughout the home. Come see this beauty today!
Location
State MD
County Baltimore
Zoning DR16
Rooms
Other Rooms Living Room, Primary Bedroom, Bedroom 2, Bedroom 3, Kitchen, Laundry, Primary Bathroom, Full Bath, Half Bath
Interior
Interior Features Carpet, Ceiling Fan(s), Kitchen - Eat-In, Kitchen - Table Space, Primary Bath(s), Recessed Lighting, Stall Shower, Tub Shower, Upgraded Countertops, Walk-in Closet(s)
Hot Water Electric
Heating Forced Air
Cooling Central A/C
Flooring Carpet, Luxury Vinyl Plank
Equipment Oven/Range - Gas, Range Hood, Refrigerator, Dishwasher, Disposal, Microwave, Stainless Steel Appliances
Furnishings No
Fireplace N
Appliance Oven/Range - Gas, Range Hood, Refrigerator, Dishwasher, Disposal, Microwave, Stainless Steel Appliances
Heat Source Natural Gas
Laundry Upper Floor, Hookup
Exterior
Garage Spaces 2.0
Parking On Site 2
Amenities Available None
Water Access N
Roof Type Architectural Shingle
Accessibility None
Total Parking Spaces 2
Garage N
Building
Story 3
Foundation Slab
Sewer Public Sewer
Water Public
Architectural Style Back-to-Back, Colonial
Level or Stories 3
Additional Building Above Grade, Below Grade
Structure Type Vaulted Ceilings
New Construction N
Schools
Elementary Schools Lyons Mill
Middle Schools Northwest Academy Of Health Sciences
High Schools New Town
School District Baltimore County Public Schools
Others
Pets Allowed Y
HOA Fee Include Lawn Maintenance,Insurance,Sewer,Water
Senior Community No
Tax ID 04022200028750
Ownership Condominium
Acceptable Financing FHA, VA, Conventional
Listing Terms FHA, VA, Conventional
Financing FHA,VA,Conventional
Special Listing Condition Standard
Pets Allowed Cats OK, Dogs OK
Read Less Info
Want to know what your home might be worth? Contact us for a FREE valuation!

Our team is ready to help you sell your home for the highest possible price ASAP

Bought with Iyan Hill • Samson Properties
GET MORE INFORMATION
Agent | License ID: 0225193218 - VA, 5003479 - MD
+1(703) 298-7037 | jason@jasonandbonnie.com






