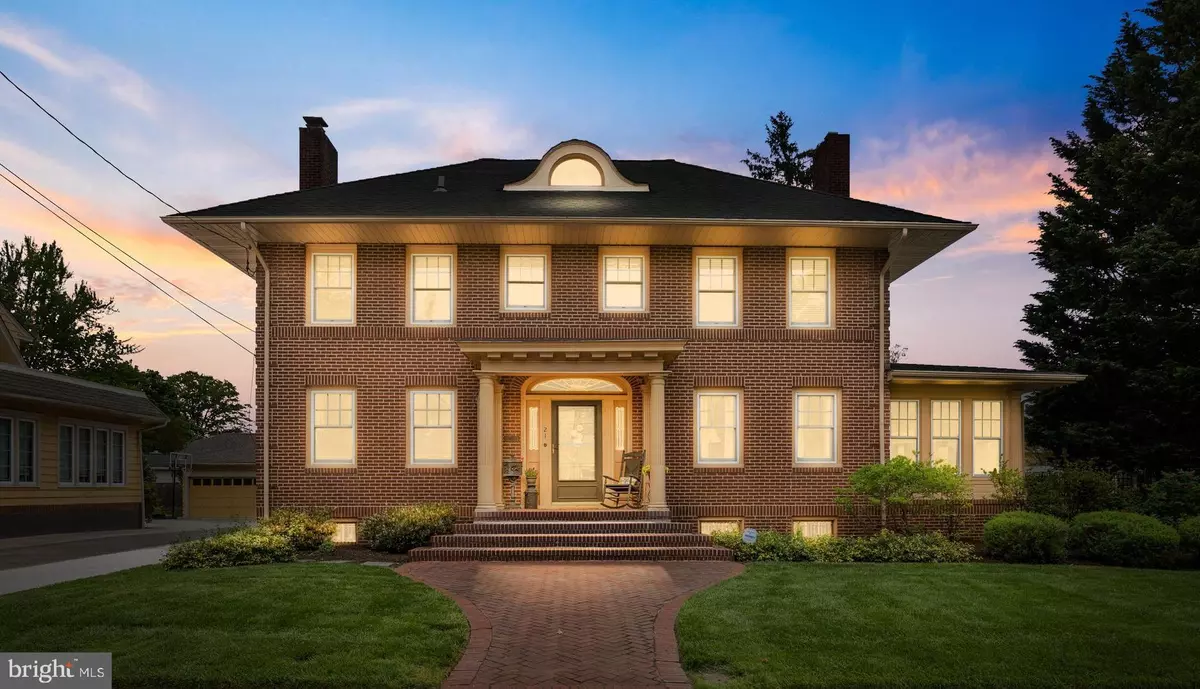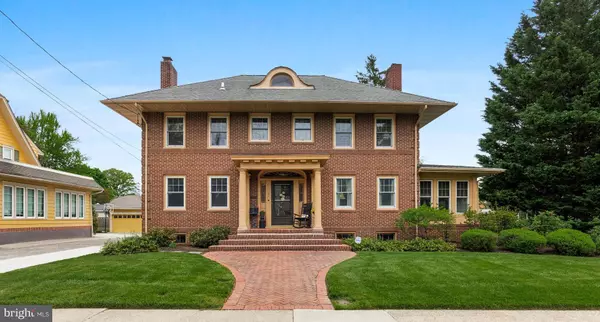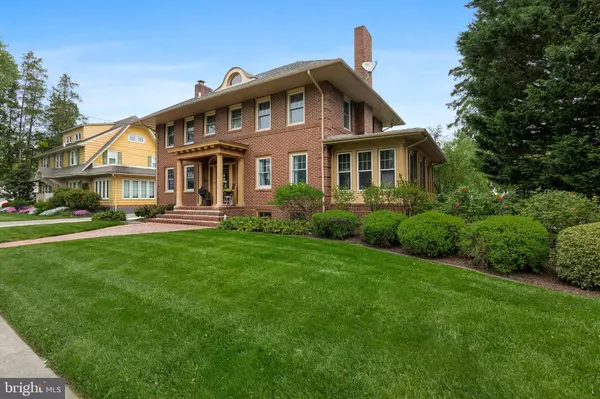$650,000
$625,000
4.0%For more information regarding the value of a property, please contact us for a free consultation.
3 Beds
3 Baths
2,249 SqFt
SOLD DATE : 07/22/2024
Key Details
Sold Price $650,000
Property Type Single Family Home
Sub Type Detached
Listing Status Sold
Purchase Type For Sale
Square Footage 2,249 sqft
Price per Sqft $289
Subdivision Colwick
MLS Listing ID NJCD2067980
Sold Date 07/22/24
Style Colonial
Bedrooms 3
Full Baths 2
Half Baths 1
HOA Y/N N
Abv Grd Liv Area 2,249
Originating Board BRIGHT
Year Built 1925
Annual Tax Amount $11,474
Tax Year 2023
Lot Size 0.359 Acres
Acres 0.36
Lot Dimensions 125.00 x 125.00
Property Description
Back on the market after the original buyer got cold feet during attorney review - here's your second chance! The great neighborhood, charm for days, and a huge yard would be enough, but the "vacation at home" swimming pool with fireplace, grill, and bar take this to another level. The original farmhouse for what is now Colwick, this home has been lovingly maintained and upgraded by owners past and present. Enter into the large traditional foyer with the dining room to the left and the huge family room with a fireplace to the right. The gorgeous eat-in kitchen sits off of the dining room with custom cabinetry, granite countertops, tile backsplash, and stainless steel appliances. On the opposite side of the house, you'll find a wonderful, light-filled side porch - the perfect reading nook or home office. Up to the second floor, you'll find 3 bedrooms, 2 full baths, and a huge walk-in closet that could be converted to a home office or nursery. There is just the right combination of original detail and modern upgrades throughout, as well as plenty of storage in the full basement, third-floor attic, and detached garage. Of course, the yard and pool are the show-stoppers. There's so much room for activities! The yard is huge, and the pool is set off to the side - out of the way but easily accessible. You'll get sick of your family and friends coming over to hang out at the fireplace and watch the Phillies at the outdoor bar all summer. Enough said - come and see it for yourself!
Location
State NJ
County Camden
Area Cherry Hill Twp (20409)
Zoning RESIDENTIAL
Rooms
Other Rooms Living Room, Dining Room, Primary Bedroom, Bedroom 2, Bedroom 3, Kitchen, Family Room
Basement Full, Unfinished
Interior
Interior Features Attic, Carpet, Ceiling Fan(s), Formal/Separate Dining Room, Kitchen - Eat-In, Walk-in Closet(s), Wood Floors
Hot Water Natural Gas
Heating Baseboard - Hot Water
Cooling Central A/C, Ceiling Fan(s)
Fireplaces Number 2
Fireplaces Type Brick, Gas/Propane
Equipment Dishwasher, Dryer, Microwave, Refrigerator, Washer, Oven/Range - Gas
Fireplace Y
Appliance Dishwasher, Dryer, Microwave, Refrigerator, Washer, Oven/Range - Gas
Heat Source Natural Gas
Laundry Basement
Exterior
Exterior Feature Patio(s), Deck(s)
Parking Features Garage - Front Entry
Garage Spaces 2.0
Pool Fenced, In Ground
Water Access N
Roof Type Pitched
Accessibility None
Porch Patio(s), Deck(s)
Total Parking Spaces 2
Garage Y
Building
Story 2
Foundation Stone, Brick/Mortar
Sewer Public Sewer
Water Public
Architectural Style Colonial
Level or Stories 2
Additional Building Above Grade, Below Grade
New Construction N
Schools
School District Cherry Hill Township Public Schools
Others
Senior Community No
Tax ID 09-00244 01-00011
Ownership Fee Simple
SqFt Source Assessor
Special Listing Condition Standard
Read Less Info
Want to know what your home might be worth? Contact us for a FREE valuation!

Our team is ready to help you sell your home for the highest possible price ASAP

Bought with Jennifer Riches • EXP Realty, LLC
GET MORE INFORMATION
Agent | License ID: 0225193218 - VA, 5003479 - MD
+1(703) 298-7037 | jason@jasonandbonnie.com






