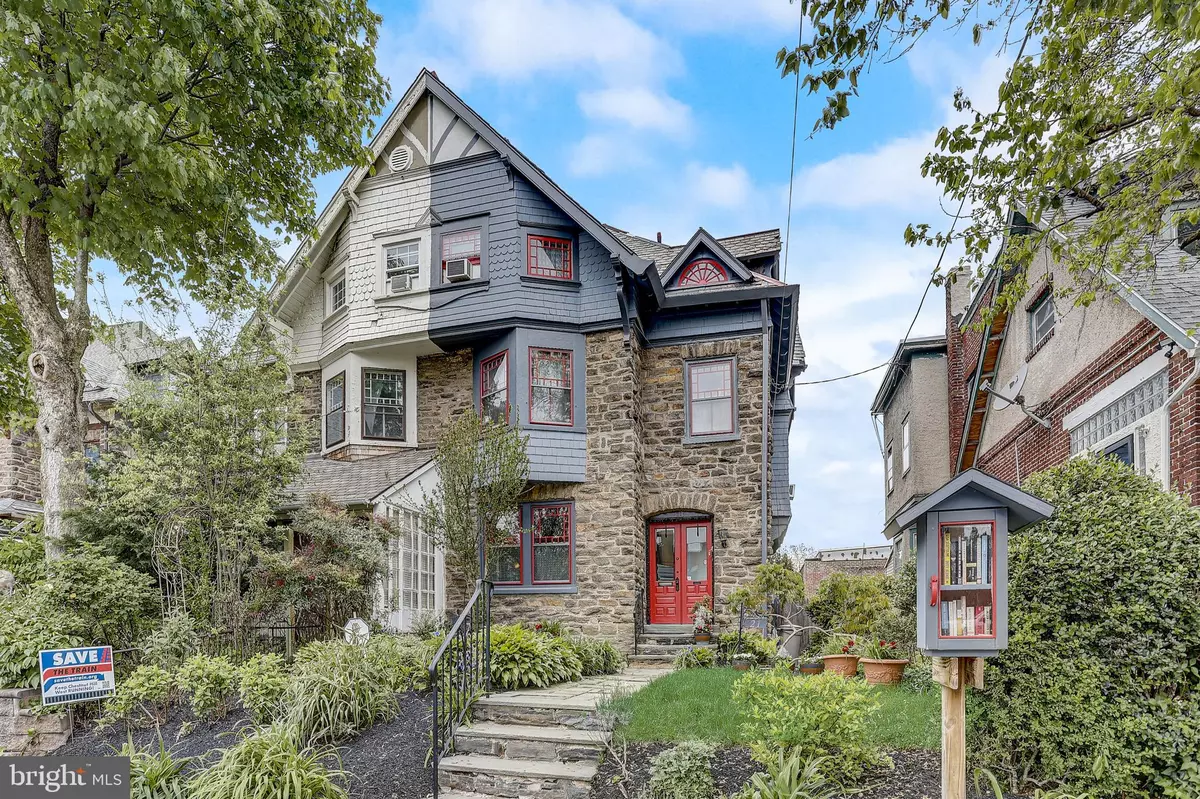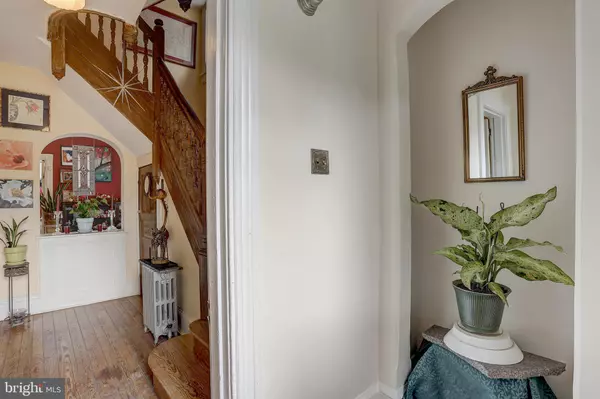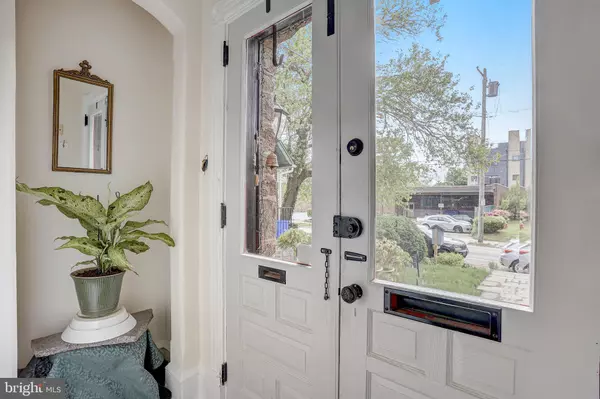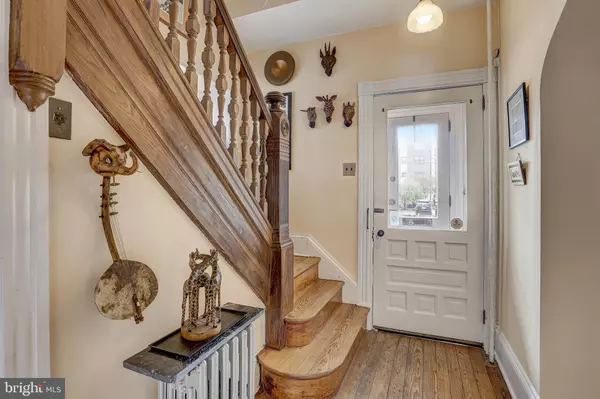$482,500
$499,900
3.5%For more information regarding the value of a property, please contact us for a free consultation.
5 Beds
2 Baths
2,578 SqFt
SOLD DATE : 07/22/2024
Key Details
Sold Price $482,500
Property Type Single Family Home
Sub Type Twin/Semi-Detached
Listing Status Sold
Purchase Type For Sale
Square Footage 2,578 sqft
Price per Sqft $187
Subdivision Mt Airy (West)
MLS Listing ID PAPH2351380
Sold Date 07/22/24
Style Side-by-Side
Bedrooms 5
Full Baths 2
HOA Y/N N
Abv Grd Liv Area 2,578
Originating Board BRIGHT
Year Built 1893
Annual Tax Amount $3,157
Tax Year 2023
Lot Size 3,927 Sqft
Acres 0.09
Lot Dimensions 30.00 x 131.00
Property Description
Welcome to your dream home in the heart of West Mount Airy! This expansive 5-bedroom twin seamlessly blends old-world charm with modern convenience, offering a lifestyle of comfort and sophistication. You're greeted by a quaint front entry. Once inside, you'll be pleased to find original hardwood floors throughout the entire home. The living room boasts built-in bookshelves, perfect for displaying your personal treasures, while a wood-burning fireplace sets the scene for cozy evenings spent with loved ones. The formal dining room leads from the living room to the well-appointed kitchen. A flex space off the kitchen offers versatility as a convenient home office or a functional space to keep the daily essentials organized. Ascend the beautiful carved wooden staircase to discover two levels of spacious bedrooms flooded with natural light, providing a serene retreat for rest and relaxation. While a dedicated upper-level laundry room ensures convenience at every turn. A full unfinished basement is perfect for storage or finishing if even more living space is desired. Outside, a fenced-in private backyard beckons, providing a tranquil oasis for outdoor gatherings, gardening, or simply unwinding in the fresh air. Located in the middle of two SEPTA regional rail lines, near multiple bus stops, and all the shops on Germantown Ave, this home is in a prime location! With its timeless charm, ample space, and thoughtful features throughout, this West Mount Airy gem presents an unparalleled opportunity to embrace the best of both worlds – historic elegance and modern comfort. Don't miss your chance to make this exquisite residence your own!
Location
State PA
County Philadelphia
Area 19119 (19119)
Zoning RESIDENTIAL
Rooms
Other Rooms Living Room, Dining Room, Primary Bedroom, Bedroom 2, Bedroom 3, Bedroom 4, Bedroom 5, Kitchen, Foyer, Study, Laundry, Full Bath
Basement Full, Unfinished
Interior
Interior Features Kitchen - Island
Hot Water Natural Gas
Heating Radiator
Cooling Window Unit(s)
Fireplaces Number 1
Fireplaces Type Wood
Equipment Oven/Range - Gas, Built-In Microwave, Dishwasher, Refrigerator
Fireplace Y
Appliance Oven/Range - Gas, Built-In Microwave, Dishwasher, Refrigerator
Heat Source Natural Gas
Laundry Upper Floor
Exterior
Water Access N
Roof Type Slate
Accessibility None
Garage N
Building
Story 3
Foundation Stone
Sewer Public Sewer
Water Public
Architectural Style Side-by-Side
Level or Stories 3
Additional Building Above Grade, Below Grade
New Construction N
Schools
Elementary Schools Henry H. Houston
School District The School District Of Philadelphia
Others
Senior Community No
Tax ID 092000700
Ownership Fee Simple
SqFt Source Assessor
Special Listing Condition Standard
Read Less Info
Want to know what your home might be worth? Contact us for a FREE valuation!

Our team is ready to help you sell your home for the highest possible price ASAP

Bought with Brenda R Beiser • Redfin Corporation
GET MORE INFORMATION
Agent | License ID: 0225193218 - VA, 5003479 - MD
+1(703) 298-7037 | jason@jasonandbonnie.com






