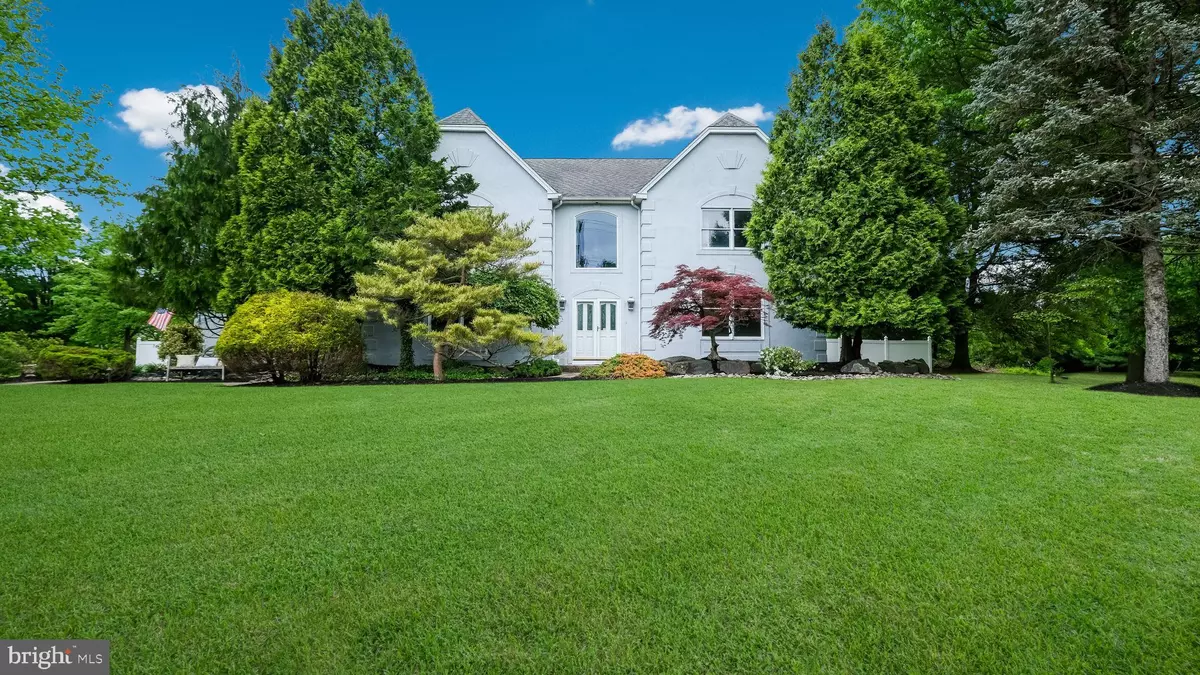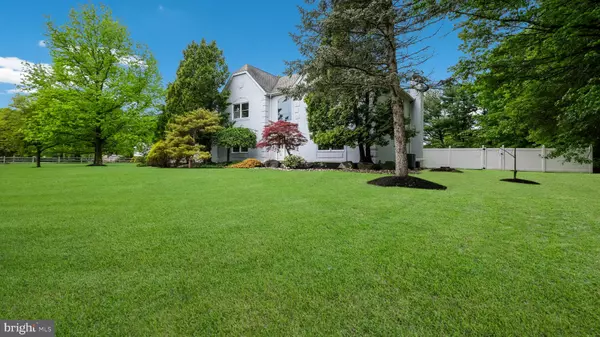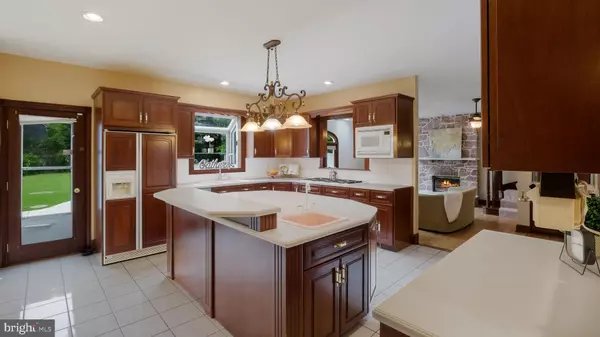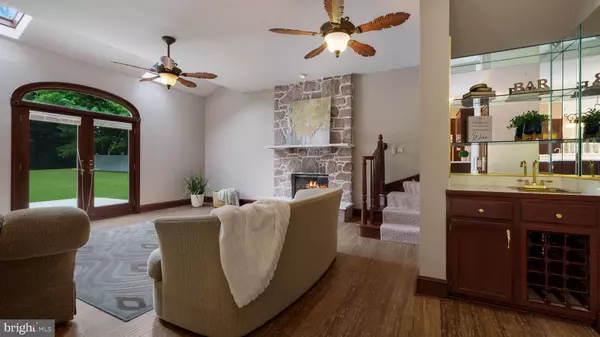$750,000
$749,000
0.1%For more information regarding the value of a property, please contact us for a free consultation.
4 Beds
4 Baths
3,991 SqFt
SOLD DATE : 07/19/2024
Key Details
Sold Price $750,000
Property Type Single Family Home
Sub Type Detached
Listing Status Sold
Purchase Type For Sale
Square Footage 3,991 sqft
Price per Sqft $187
Subdivision Cherry Lane Acres
MLS Listing ID PABU2070718
Sold Date 07/19/24
Style Colonial
Bedrooms 4
Full Baths 3
Half Baths 1
HOA Y/N N
Abv Grd Liv Area 3,991
Originating Board BRIGHT
Year Built 1995
Annual Tax Amount $9,488
Tax Year 2023
Lot Size 0.919 Acres
Acres 0.92
Lot Dimensions 0.00 x 0.00
Property Description
Welcome to 22 Cherry Lane! This 4 bedroom, 3.5 bath, 2 car garage home sitting on .91 acres is ready for your finishing touches. Located in the award winning Central Bucks Schools, this custom-built home has amazing space and flow. We enter the large 2 story foyer with oversized living and dining rooms on either side with 9-foot ceilings and elegant trim detail throughout. These 2 rooms have potential for other uses such as a home office, or a secondary entertainment space. Walking to the main living area you'll find the large kitchen area with center island, breakfast bar, gas cooktop, double ovens, and an abundance of cabinet and counter space. The breakfast room, off the kitchen, comes with skylights and double French doors leading out back. This open plan concept flows right into the large family room featuring a wood burning fireplace with stone hearth, custom wet bar area and the back stairwell. There are 3 sets of doors leading outdoors from the back of the home to the large patio and fully fenced in yard. An amazing space for your summer barbeques or a quiet retreat to enjoy your morning coffee. The large laundry area is prepared for two washer & dryer hookups. A powder room completes the first floor. Heading up the turned staircase you will notice the custom balusters and oak steps. The large primary suite has 2 large walk-in closets. The larger of the two was custom designed with built-ins, skylight and island for every person's dream dressing area. The primary bathroom has dual vanities, soaking tub and a shower stall. Down the hall, you'll find bedrooms 2 & 3 that share a Jack & Jill bathroom and bedroom 4 is a spacious princess suite with an ensuite bathroom and large closet. The unfinished basement is ready for the next steward to use their imagination for a multitude of uses, plus rough-in plumbing for a future bath and a Bilco door for convenience. The current owners had the septic system inspected in 2024. There is a whole home generator and the EXTERIOR STUCCO REDONE by KEHS CONSTRUCTION in 2024. This amazing home is priced for the next homeowner to bring out its full potential. Cherry Lane Acres is conveniently located to major traffic routes such as 202, 313 and 263 and a short distance to downtown Doylestown Borough, for enjoyment of shopping, restaurants, and museums. Schedule a showing today and let this be your next place to call home.
Location
State PA
County Bucks
Area Doylestown Twp (10109)
Zoning R1
Rooms
Other Rooms Living Room, Dining Room, Primary Bedroom, Bedroom 2, Bedroom 3, Bedroom 4, Kitchen, Family Room, Breakfast Room, Laundry, Primary Bathroom
Basement Outside Entrance, Poured Concrete
Interior
Interior Features Breakfast Area, Crown Moldings, Family Room Off Kitchen, Floor Plan - Open, Kitchen - Island, Walk-in Closet(s), Wood Floors
Hot Water Electric
Heating Forced Air, Heat Pump(s)
Cooling Central A/C
Flooring Ceramic Tile, Hardwood, Carpet
Fireplaces Number 1
Fireplaces Type Wood
Fireplace Y
Heat Source Electric, Propane - Owned
Laundry Main Floor
Exterior
Exterior Feature Patio(s)
Parking Features Garage - Side Entry, Garage Door Opener
Garage Spaces 7.0
Water Access N
Accessibility None
Porch Patio(s)
Attached Garage 2
Total Parking Spaces 7
Garage Y
Building
Story 2
Foundation Concrete Perimeter
Sewer On Site Septic
Water Well
Architectural Style Colonial
Level or Stories 2
Additional Building Above Grade, Below Grade
New Construction N
Schools
Elementary Schools Kutz
Middle Schools Lenape
High Schools Central Bucks High School West
School District Central Bucks
Others
Senior Community No
Tax ID 09-024-027
Ownership Fee Simple
SqFt Source Assessor
Special Listing Condition Standard
Read Less Info
Want to know what your home might be worth? Contact us for a FREE valuation!

Our team is ready to help you sell your home for the highest possible price ASAP

Bought with Frank Dolski • Coldwell Banker Hearthside-Lahaska
GET MORE INFORMATION
Agent | License ID: 0225193218 - VA, 5003479 - MD
+1(703) 298-7037 | jason@jasonandbonnie.com






