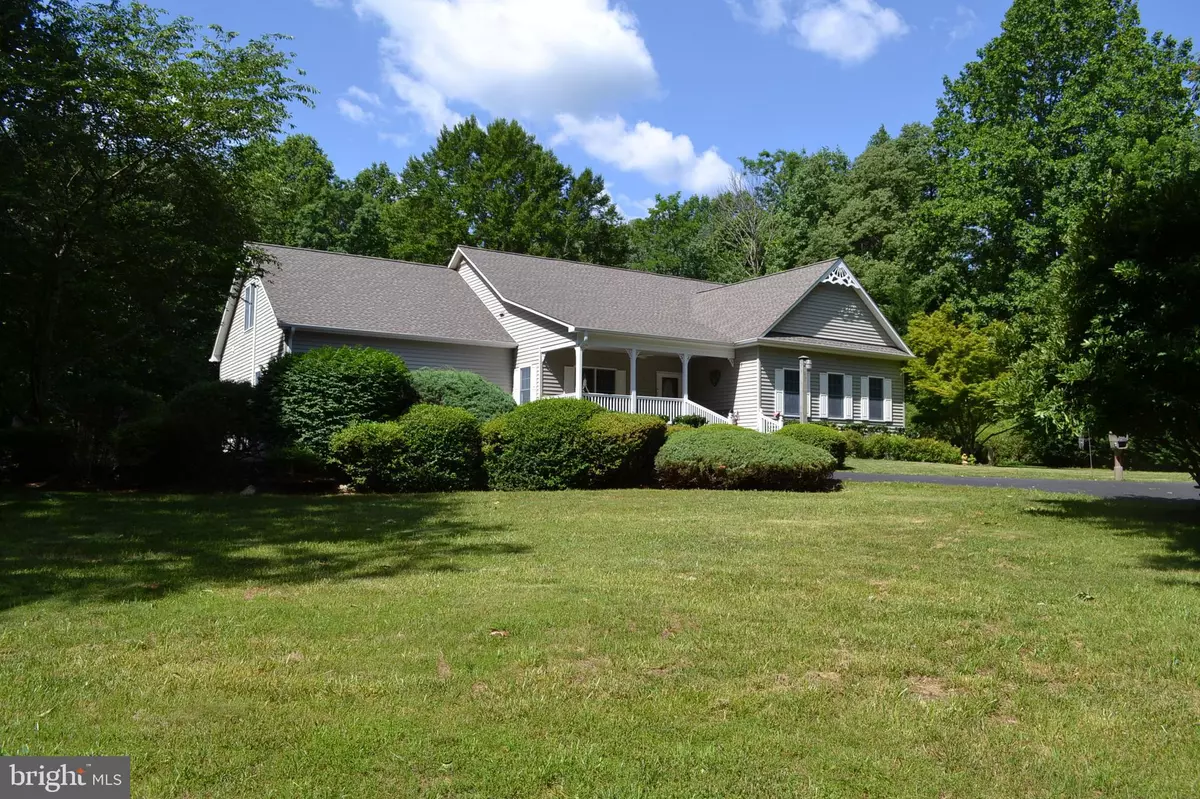$449,000
$449,000
For more information regarding the value of a property, please contact us for a free consultation.
4 Beds
3 Baths
2,346 SqFt
SOLD DATE : 07/17/2024
Key Details
Sold Price $449,000
Property Type Single Family Home
Sub Type Detached
Listing Status Sold
Purchase Type For Sale
Square Footage 2,346 sqft
Price per Sqft $191
Subdivision None Available
MLS Listing ID VAGR2000500
Sold Date 07/17/24
Style Ranch/Rambler
Bedrooms 4
Full Baths 3
HOA Y/N N
Abv Grd Liv Area 2,346
Originating Board BRIGHT
Year Built 1999
Annual Tax Amount $2,376
Tax Year 2024
Lot Size 2.330 Acres
Acres 2.33
Property Description
****Continuing to accept showings and will accept backup offers. Home sale contingency 30 days from ratification********
Quiet, country feel home only 12 minutes to the heart of Ruckersville. If that's what you are looking for, this well maintained, 3-bedroom, 3 full bath home with a bonus room is waiting for you! Owner is the original owner and had the home build in 1999.
Access the home via a circle asphalt driveway. A peaceful porch accentuates the front of the home overlooking a well maintained and manicured yard or enter the home through the 2-car attached garage into the kitchen area.
Enter a magnificent great room off the kitchen that features a gas log, vaulted ceiling, ceiling fan and wood floors. The great room flows into a formal dining area adjacent to the kitchen. A sliding glass door provides access to a 12x15 screened in porch with tongue and groove hardwood floors and recently updated screens.
The master bedroom is carpeted and has a large walk-in closet. A recently upgraded master bath included ad double vanity with granite counter top. A walk in tilled shower with newer shower head wraps up the upgrades in the master. Bedrooms two and three are also carpeted and are on the front of the home adjacent to a full bath. The upgrades to this full bath is a new vanity with granite counter tops. Two large closets are just across the hall from these two bedrooms.
A large office off the great room features wood floors and overlooks a tranquil wooded backyard. A sliding glass door opens to a large 17x18 deck that is perfect for all your backyard activities.
A large, open kitchen overlooks the great room and features a breakfast nook and built in computer work area. Appliances include a gas range, SS fridge, dishwasher, and built-in microwave. Ample counter space, 42” upper cabinets and a large pantry provide all the space and storge you will need. A breakfast bar connects the great room and the kitchen, perfect for gatherings and entertainment.
Hardwood stairs lead to a 22x16 Bonus room above the garage that is heated and cooled by a mini-split HVAC system. This large, open room has a closet and would be ideal as a large office, additional bedroom, or multi-media room.
A mud room/laundry room off the kitchen with a separate exterior entrance to the backyard contains the washer/dryer with plenty of cabinets, place to fold laundry, additional refrigerator, and a full bath.
A large 30x19 workshop and storage area is just off the back of the driveway. A vinyl covered portable carport next to workshop provides additional covered storage of equipment. The workshop is perfect for projects and storage of yard implements and tools.
See documents for a list of upgrades to the home.
Location
State VA
County Greene
Zoning A-1
Direction North
Rooms
Other Rooms Dining Room, Primary Bedroom, Bedroom 2, Bedroom 3, Kitchen, Foyer, Great Room, Mud Room, Office, Bathroom 2, Bathroom 3, Bonus Room, Primary Bathroom, Screened Porch
Main Level Bedrooms 3
Interior
Interior Features Attic, Breakfast Area, Carpet, Ceiling Fan(s), Entry Level Bedroom, Floor Plan - Open, Pantry, Primary Bath(s), Store/Office, Tub Shower, Upgraded Countertops, Walk-in Closet(s), Water Treat System, Wood Floors
Hot Water Propane
Heating Heat Pump - Gas BackUp
Cooling Central A/C, Ductless/Mini-Split, Heat Pump(s)
Flooring Hardwood, Partially Carpeted, Vinyl
Equipment Built-In Microwave, Dishwasher, Dryer - Gas, Oven/Range - Gas, Refrigerator, Stainless Steel Appliances, Washer, Water Conditioner - Owned, Water Heater
Furnishings No
Fireplace N
Appliance Built-In Microwave, Dishwasher, Dryer - Gas, Oven/Range - Gas, Refrigerator, Stainless Steel Appliances, Washer, Water Conditioner - Owned, Water Heater
Heat Source Electric, Propane - Leased
Laundry Main Floor
Exterior
Exterior Feature Deck(s), Porch(es), Screened
Parking Features Garage - Front Entry, Inside Access
Garage Spaces 4.0
Utilities Available Propane, Electric Available, Under Ground
Water Access N
Roof Type Asphalt
Accessibility None
Porch Deck(s), Porch(es), Screened
Attached Garage 2
Total Parking Spaces 4
Garage Y
Building
Story 1.5
Foundation Crawl Space
Sewer Gravity Sept Fld
Water Private
Architectural Style Ranch/Rambler
Level or Stories 1.5
Additional Building Above Grade, Below Grade
Structure Type Dry Wall
New Construction N
Schools
Elementary Schools Call School Board
Middle Schools William Monroe
High Schools William Monroe
School District Greene County Public Schools
Others
Senior Community No
Tax ID 53-11-3
Ownership Fee Simple
SqFt Source Assessor
Security Features Surveillance Sys
Acceptable Financing Cash, Conventional, FHA
Horse Property N
Listing Terms Cash, Conventional, FHA
Financing Cash,Conventional,FHA
Special Listing Condition Standard
Read Less Info
Want to know what your home might be worth? Contact us for a FREE valuation!

Our team is ready to help you sell your home for the highest possible price ASAP

Bought with NON MEMBER • Non Subscribing Office

"My job is to find and attract mastery-based agents to the office, protect the culture, and make sure everyone is happy! "
GET MORE INFORMATION






