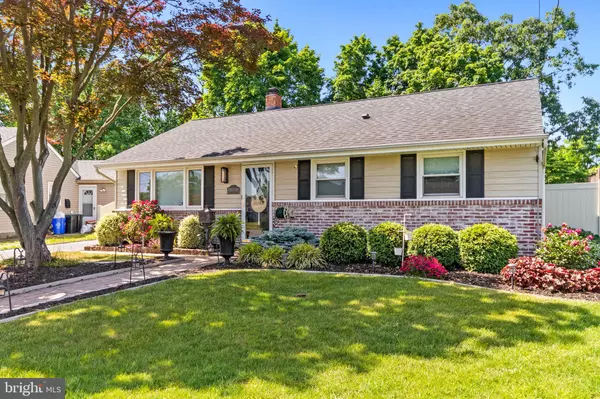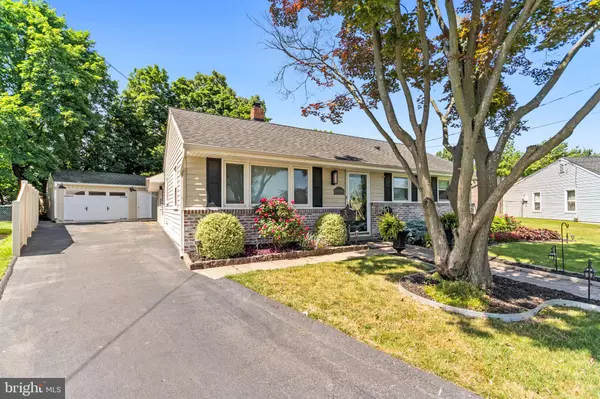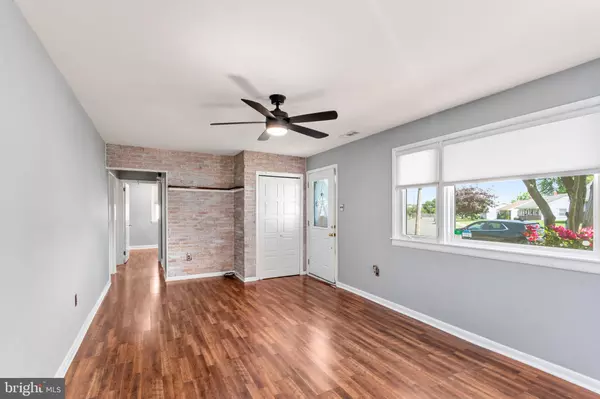$358,000
$349,900
2.3%For more information regarding the value of a property, please contact us for a free consultation.
4 Beds
2 Baths
1,537 SqFt
SOLD DATE : 07/19/2024
Key Details
Sold Price $358,000
Property Type Single Family Home
Sub Type Detached
Listing Status Sold
Purchase Type For Sale
Square Footage 1,537 sqft
Price per Sqft $232
Subdivision Belcrest
MLS Listing ID NJCD2069332
Sold Date 07/19/24
Style Ranch/Rambler
Bedrooms 4
Full Baths 2
HOA Y/N N
Abv Grd Liv Area 1,537
Originating Board BRIGHT
Year Built 1955
Annual Tax Amount $6,513
Tax Year 2023
Lot Size 8,063 Sqft
Acres 0.19
Lot Dimensions 50.00 x 0.00
Property Description
BEST AND FINAL DUE BY WEDNESDAY 6/5 AT 8PM - SELLER WILL HAVE DECISION BY THURSDAY 6/6 1PM
Relaxed Luxury Living Awaits in this Stunning 4 Bedroom, 2 Bathroom Retreat!
Imagine coming home to a haven of comfort and relaxation, where every detail has been carefully considered to provide the ultimate living experience. This exceptional 4-bedroom, 2-bathroom property is a true gem, boasting a plethora of impressive interior and exterior features that will leave you breathless.
Interior Oasis
Step inside to discover a world of luxury & convenience, where newer appliances, including a brand new washer and dryer, make daily life a breeze. The beautifully renovated bathrooms are a true highlight, with the primary bathroom featuring a lavish walk-in shower, marble tiles, and custom glass doors, creating a spa-like ambiance. Stay comfortable all year round with the efficiently maintained HVAC system and enjoy additional storage space in the accessible attic with wooden flooring.
Exterior Paradise
The exterior of this property is just as impressive, with a meticulously manicured landscape and low voltage outdoor lighting that extends the usability of the outdoor areas into the evening. The recently updated roof and spacious 24x20 two-car pole barn, constructed in 2018 with a robust 6" concrete pad, equipped with electricity, offer added value and functionality. Unwind on the new stamped concrete patio, perfect for outdoor gatherings, or take a dip in the pristine 24ft round resin saltwater swimming pool with a composite deck a delightful retreat during warm weather. The large fenced-in yard provides privacy and security, making it an ideal space for children and pets to play. This is the largest lot in the neighborhood!
Prime Location
Located in a desirable area, this property offers the perfect blend of convenience and active lifestyle options. Enjoy easy access to essential shopping, schools, and local parks, as well as major highways that facilitate quick travel to Philadelphia, Shore points, and surrounding areas.
Don't miss out on this incredible opportunity to own a piece of tranquility. 458 Windsor Drive is not just a house, it's a perfect blend of beauty, functionality, and location, ready to be your new home. Discover the comfort and elegance it offers by scheduling your visit today. Experience first-hand why this should be your next address. Contact us today to schedule a viewing and make this stunning property your dream home!
Location
State NJ
County Camden
Area Bellmawr Boro (20404)
Zoning RES
Rooms
Other Rooms Living Room, Dining Room, Bedroom 2, Bedroom 3, Bedroom 4, Kitchen, Foyer, Bedroom 1, Laundry, Bathroom 2, Full Bath
Main Level Bedrooms 4
Interior
Interior Features Attic, Attic/House Fan, Ceiling Fan(s), Floor Plan - Traditional, Floor Plan - Open, Kitchen - Eat-In, Butlers Pantry, Formal/Separate Dining Room, Kitchen - Efficiency, Kitchen - Table Space, Pantry, Recessed Lighting, Bathroom - Soaking Tub, Bathroom - Stall Shower, Bathroom - Tub Shower, Upgraded Countertops, Window Treatments, Dining Area
Hot Water Natural Gas
Heating Forced Air, Central
Cooling Central A/C
Flooring Ceramic Tile, Engineered Wood, Luxury Vinyl Plank, Laminate Plank, Vinyl
Equipment Built-In Range, Dishwasher, Energy Efficient Appliances, Microwave, Water Heater, Water Heater - High-Efficiency, Washer, Dryer
Furnishings No
Fireplace N
Window Features Double Pane,Energy Efficient
Appliance Built-In Range, Dishwasher, Energy Efficient Appliances, Microwave, Water Heater, Water Heater - High-Efficiency, Washer, Dryer
Heat Source Natural Gas
Laundry Main Floor
Exterior
Exterior Feature Deck(s), Patio(s)
Parking Features Garage - Front Entry, Garage - Side Entry, Garage Door Opener, Oversized, Additional Storage Area
Garage Spaces 6.0
Fence Fully, Vinyl, Wood, Chain Link
Pool Above Ground, Saltwater
Utilities Available Above Ground, Cable TV, Electric Available, Natural Gas Available, Phone Available, Sewer Available, Water Available
Water Access N
Roof Type Pitched,Shingle
Street Surface Black Top,Paved
Accessibility Doors - Swing In, 2+ Access Exits
Porch Deck(s), Patio(s)
Total Parking Spaces 6
Garage Y
Building
Lot Description SideYard(s), Rear Yard, Irregular, Front Yard, Level
Story 1
Foundation Slab
Sewer Public Sewer
Water Public
Architectural Style Ranch/Rambler
Level or Stories 1
Additional Building Above Grade, Below Grade
Structure Type Dry Wall,High
New Construction N
Schools
Elementary Schools Bell Oaks
Middle Schools Bell Oaks
High Schools Triton H.S.
School District Bellmawr Public Schools
Others
Pets Allowed Y
Senior Community No
Tax ID 04-00051 13-00008
Ownership Fee Simple
SqFt Source Assessor
Security Features Carbon Monoxide Detector(s),Smoke Detector
Acceptable Financing Cash, Conventional, FHA, VA
Horse Property N
Listing Terms Cash, Conventional, FHA, VA
Financing Cash,Conventional,FHA,VA
Special Listing Condition Standard
Pets Allowed No Pet Restrictions
Read Less Info
Want to know what your home might be worth? Contact us for a FREE valuation!

Our team is ready to help you sell your home for the highest possible price ASAP

Bought with Cynthia M Riemer • Keller Williams Realty - Wildwood Crest
GET MORE INFORMATION
Agent | License ID: 0225193218 - VA, 5003479 - MD
+1(703) 298-7037 | jason@jasonandbonnie.com






