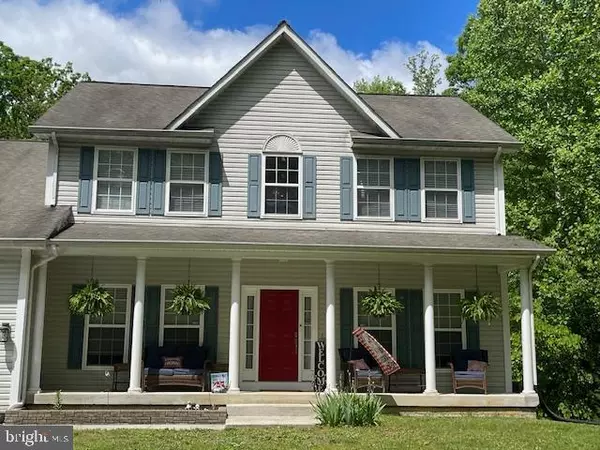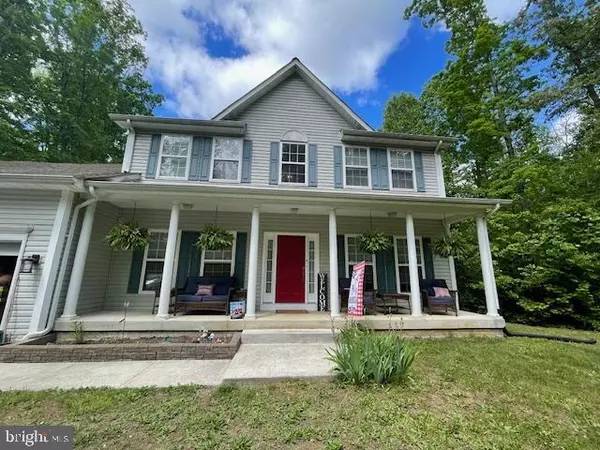$585,000
$585,000
For more information regarding the value of a property, please contact us for a free consultation.
4 Beds
4 Baths
4,216 SqFt
SOLD DATE : 07/18/2024
Key Details
Sold Price $585,000
Property Type Single Family Home
Sub Type Detached
Listing Status Sold
Purchase Type For Sale
Square Footage 4,216 sqft
Price per Sqft $138
Subdivision Oakshire Woods
MLS Listing ID VASP2024784
Sold Date 07/18/24
Style Colonial
Bedrooms 4
Full Baths 3
Half Baths 1
HOA Y/N N
Abv Grd Liv Area 2,856
Originating Board BRIGHT
Year Built 2005
Annual Tax Amount $2,734
Tax Year 2022
Lot Size 2.780 Acres
Acres 2.78
Property Description
Newly updated and refreshed home on two plus acres with NO HOA!!!! Quiet road and long driveway lead to this beautiful colonial on a finished basement. Brand new Luxury Vinyl Plank floors throughout the main level and the 2nd floor creates an appealing consistency in this freshly painted home. 2.78 acres centrally located close to a middle and high school, within 20 minutes to shopping centers and malls, grocery stores even closer and Lake Anna.
Walk in off your beautiful front porch into a two story foyer. The main level includes formal dining room, family room with wood burning fireplace and 12 foot vaulted ceilings, an office, formal living room, eat in gourmet kitchen, butler's pantry, 1/2 bathroom, laundry room, and two pantry closets. The kitchen has a double wall oven, glass cook top in the island, new stainless steel dishwasher, a stainless steel dream of a refrigerator with french doors on the top, middle drawer for cooling drinks and meats, and large bottom drawer freezer. The Upstairs has 4 bedrooms, 2 full bathrooms. The primary bedroom has a large walk in closet and double door entry to the suite, and the bathroom has a soaking tub, separate shower, and double vanity.
The finished basement has a bonus room that has been a hair salon, (if buyer wants hair salon furniture the sellers are negotiable), there is also a large storage room, full bath with a shower, large rec room and door to the outside. Beautiful level lot surrounds the house and mature trees surround the edge of the property. Large home, large private yard, and no HOA!!!!
Location
State VA
County Spotsylvania
Zoning A3
Rooms
Other Rooms Living Room, Dining Room, Primary Bedroom, Bedroom 2, Bedroom 3, Bedroom 4, Kitchen, Family Room, Foyer, Laundry, Other, Office, Recreation Room, Storage Room, Bathroom 2, Bathroom 3, Bonus Room, Primary Bathroom
Basement Rear Entrance
Interior
Interior Features Dining Area, Family Room Off Kitchen, Kitchen - Gourmet, Kitchen - Island, Pantry, Walk-in Closet(s)
Hot Water Electric
Heating Heat Pump(s)
Cooling Heat Pump(s)
Flooring Luxury Vinyl Plank
Fireplaces Number 1
Fireplaces Type Wood, Mantel(s)
Equipment Dryer - Electric, Washer, Cooktop, Dishwasher, Oven - Double, Oven - Wall
Fireplace Y
Appliance Dryer - Electric, Washer, Cooktop, Dishwasher, Oven - Double, Oven - Wall
Heat Source Electric
Laundry Main Floor
Exterior
Exterior Feature Deck(s), Porch(es)
Parking Features Garage Door Opener, Garage - Front Entry
Garage Spaces 7.0
Utilities Available Electric Available
Water Access N
Accessibility None
Porch Deck(s), Porch(es)
Attached Garage 2
Total Parking Spaces 7
Garage Y
Building
Lot Description Backs to Trees, Front Yard, Landscaping, Partly Wooded, Private, Rural
Story 2
Foundation Block
Sewer On Site Septic
Water Well
Architectural Style Colonial
Level or Stories 2
Additional Building Above Grade, Below Grade
New Construction N
Schools
Middle Schools Post Oak
High Schools Spotsylvania
School District Spotsylvania County Public Schools
Others
Pets Allowed Y
Senior Community No
Tax ID 60A3-22-
Ownership Fee Simple
SqFt Source Assessor
Acceptable Financing Cash, Conventional, FHA, VA, Other
Horse Property N
Listing Terms Cash, Conventional, FHA, VA, Other
Financing Cash,Conventional,FHA,VA,Other
Special Listing Condition Standard
Pets Allowed No Pet Restrictions
Read Less Info
Want to know what your home might be worth? Contact us for a FREE valuation!

Our team is ready to help you sell your home for the highest possible price ASAP

Bought with demetrio blanco • Alpha Realty Group LLC
GET MORE INFORMATION
Agent | License ID: 0225193218 - VA, 5003479 - MD
+1(703) 298-7037 | jason@jasonandbonnie.com






