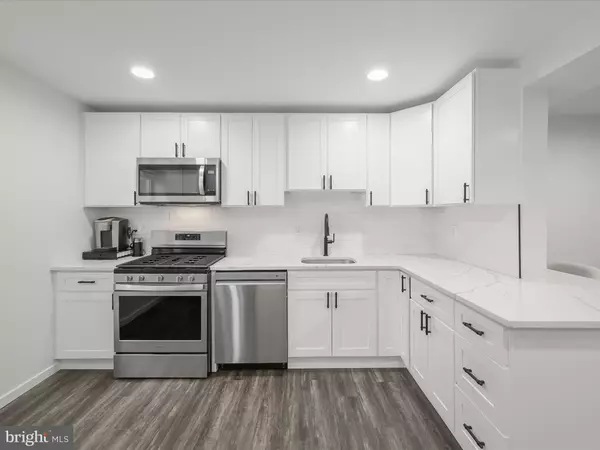$290,000
$296,000
2.0%For more information regarding the value of a property, please contact us for a free consultation.
3 Beds
3 Baths
1,976 SqFt
SOLD DATE : 07/12/2024
Key Details
Sold Price $290,000
Property Type Condo
Sub Type Condo/Co-op
Listing Status Sold
Purchase Type For Sale
Square Footage 1,976 sqft
Price per Sqft $146
Subdivision Greenberry Woods
MLS Listing ID MDBA2127244
Sold Date 07/12/24
Style Colonial
Bedrooms 3
Full Baths 2
Half Baths 1
Condo Fees $519/mo
HOA Y/N N
Abv Grd Liv Area 1,476
Originating Board BRIGHT
Year Built 1975
Annual Tax Amount $4,334
Tax Year 2024
Property Description
Welcome to this stunning three-bedroom, two full and one half bathroom townhome-style condo located in the sought-after Greenberry Woods community in Mount Washington. This exquisite home has been completely renovated throughout with modern finishes, a neutral color theme, dimmable recessed lighting, and meticulous attention to detail. The main level boasts a redesigned open layout featuring luxury vinyl plank flooring, an inviting living room with an electric fireplace adorned with an accent surround and mantel, and double sliding glass doors that lead to a rear deck overlooking serene woods. The kitchen is a chef's dream with quartz countertops, tile backsplash, stainless steel appliances with gas cooking, and soft-close wood cabinets. A half bathroom with custom accent tile completes the main level. Upstairs, the primary bedroom has a private ensuite bathroom with a walk-in shower. Two additional bedrooms and a shared second full bathroom finish the upper level. The primary and second bedrooms feature a recessed ceiling cassette mini-split system, ensuring year-round comfort. Downstairs, the finished lower level includes a large recreation room with plenty of space for everyone's activities with sliding glass doors to the rear patio. The laundry room is equipped with a new washer and dryer with tons of storage space. Other recent improvements include a new HVAC system in 2021, carpeting, bathroom exhaust fans with Bluetooth and speakers, interior doors with lever handles and the water heater was replaced four years ago. Situated right off Northern Parkway, this fantastic location has quick access to I-83 with everything you need conveniently right around the corner.
Location
State MD
County Baltimore City
Zoning R-2
Rooms
Other Rooms Living Room, Dining Room, Primary Bedroom, Bedroom 2, Bedroom 3, Kitchen, Foyer, Recreation Room, Utility Room
Basement Connecting Stairway, Full, Fully Finished, Heated, Improved, Interior Access, Outside Entrance, Rear Entrance, Walkout Level
Interior
Interior Features Breakfast Area, Carpet, Ceiling Fan(s), Dining Area, Floor Plan - Open, Kitchen - Eat-In, Primary Bath(s), Recessed Lighting, Tub Shower, Upgraded Countertops
Hot Water Natural Gas
Heating Central, Forced Air, Programmable Thermostat
Cooling Central A/C, Ceiling Fan(s), Programmable Thermostat
Flooring Carpet, Ceramic Tile, Luxury Vinyl Plank
Fireplaces Number 1
Fireplaces Type Electric, Mantel(s)
Equipment Built-In Microwave, Dishwasher, Disposal, Dryer, Exhaust Fan, Icemaker, Oven/Range - Gas, Refrigerator, Stainless Steel Appliances, Washer, Water Dispenser, Water Heater
Fireplace Y
Window Features Double Pane,Insulated,Screens,Sliding,Transom
Appliance Built-In Microwave, Dishwasher, Disposal, Dryer, Exhaust Fan, Icemaker, Oven/Range - Gas, Refrigerator, Stainless Steel Appliances, Washer, Water Dispenser, Water Heater
Heat Source Natural Gas
Laundry Basement, Has Laundry, Lower Floor
Exterior
Exterior Feature Deck(s), Patio(s)
Amenities Available Common Grounds, Pool - Outdoor, Tot Lots/Playground
Water Access N
Accessibility 2+ Access Exits, Other
Porch Deck(s), Patio(s)
Garage N
Building
Lot Description Landscaping, Partly Wooded, Rear Yard, Trees/Wooded
Story 3
Foundation Other
Sewer Public Sewer
Water Public
Architectural Style Colonial
Level or Stories 3
Additional Building Above Grade, Below Grade
New Construction N
Schools
School District Baltimore City Public Schools
Others
Pets Allowed Y
HOA Fee Include Common Area Maintenance,Insurance,Lawn Care Front,Lawn Care Rear,Lawn Maintenance,Pool(s),Road Maintenance,Sewer,Snow Removal,Water
Senior Community No
Tax ID 0327174736C042
Ownership Condominium
Security Features Electric Alarm,Main Entrance Lock,Security System,Smoke Detector
Special Listing Condition Standard
Pets Allowed No Pet Restrictions
Read Less Info
Want to know what your home might be worth? Contact us for a FREE valuation!

Our team is ready to help you sell your home for the highest possible price ASAP

Bought with Jennifer K Melvin • Compass
GET MORE INFORMATION
Agent | License ID: 0225193218 - VA, 5003479 - MD
+1(703) 298-7037 | jason@jasonandbonnie.com






