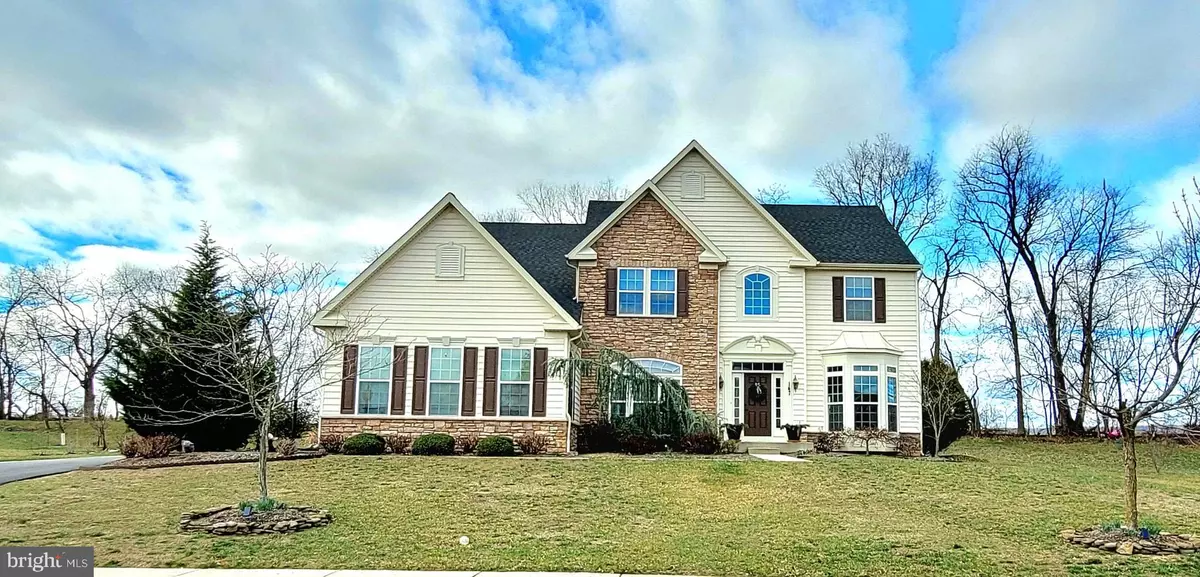$748,500
$735,000
1.8%For more information regarding the value of a property, please contact us for a free consultation.
5 Beds
4 Baths
4,900 SqFt
SOLD DATE : 07/15/2024
Key Details
Sold Price $748,500
Property Type Single Family Home
Sub Type Detached
Listing Status Sold
Purchase Type For Sale
Square Footage 4,900 sqft
Price per Sqft $152
Subdivision Rivendell
MLS Listing ID PACB2029594
Sold Date 07/15/24
Style Traditional
Bedrooms 5
Full Baths 2
Half Baths 2
HOA Fees $75/mo
HOA Y/N Y
Abv Grd Liv Area 3,400
Originating Board BRIGHT
Year Built 2013
Annual Tax Amount $7,555
Tax Year 2023
Lot Size 0.630 Acres
Acres 0.63
Property Description
WELCOME TO RIVENDELL! An amazing neighborhood offering community clubhouse, pool and walking paths. Central location in Silver Spring and close to all shopping and amenities. This home features an abundance of bells and whistles and is move-in ready. Original owner, well maintained and perks galore. Large private -premier lot with pool, jacuzzi, Koi pond, hard landscaping and built in seating and firepit. The inside abounds with space and gorgeous details. The first floor has all you need to entertain large gatherings, with fully equipped kitchen, island, breakfast bar and large gathering room off kitchen. Family room boasts new carpet, gas fireplace and is enormous. Formal living room and dining room with hardwood floors AND a sitting room/office/library just to add to the space!!! The 2nd floor offers 4 bedrooms and guest bath with the ease of a laundry room close by. The Primary Bedroom is a suite! It boasts lighted tray ceiling, large room, sitting area, 2 separate walk-in closets and a bathroom with dual sinks, double shower, soaking tub, and private toilet. NOW THE FINISHED LOWER LEVEL! A bedroom/office, 1/2 bath (which can be remodeled for a full), office area, Great room with kitchen and bar and a media room perfect for the at home theatre experience.
At this price, it will go fast so schedule your appointment today. Homes like these do not come along every day at $735,000.00. (Neighborhood elementary school is the new Winding Creek Elementary School) HOME COMES WITH A 1 YEAR HOME WARRANTY!
Location
State PA
County Cumberland
Area Silver Spring Twp (14438)
Zoning RESIDENTIAL
Direction South
Rooms
Other Rooms Living Room, Dining Room, Primary Bedroom, Bedroom 2, Bedroom 3, Bedroom 5, Kitchen, Family Room, Breakfast Room, Bedroom 1, Great Room, Laundry, Mud Room, Office, Media Room, Primary Bathroom, Full Bath, Half Bath
Basement Fully Finished, Interior Access, Sump Pump, Windows
Interior
Interior Features 2nd Kitchen, Bar, Breakfast Area, Crown Moldings, Family Room Off Kitchen, Kitchen - Eat-In, Kitchen - Island, Pantry, Soaking Tub, Sound System, Walk-in Closet(s), Window Treatments, Wood Floors
Hot Water Natural Gas
Heating Forced Air
Cooling Central A/C
Flooring Carpet, Ceramic Tile, Hardwood
Fireplaces Number 1
Fireplaces Type Gas/Propane
Equipment Built-In Microwave, Built-In Range, Dishwasher, Disposal
Fireplace Y
Appliance Built-In Microwave, Built-In Range, Dishwasher, Disposal
Heat Source Natural Gas
Laundry Upper Floor
Exterior
Parking Features Garage - Side Entry, Garage Door Opener, Additional Storage Area, Inside Access
Garage Spaces 7.0
Fence Aluminum
Pool Fenced, In Ground, Saltwater
Utilities Available Cable TV, Phone
Amenities Available Pool - Outdoor, Club House, Basketball Courts, Common Grounds, Jog/Walk Path
Water Access N
Roof Type Architectural Shingle
Accessibility None
Attached Garage 3
Total Parking Spaces 7
Garage Y
Building
Lot Description Backs - Open Common Area, Front Yard, Rear Yard
Story 2
Foundation Concrete Perimeter
Sewer Public Sewer
Water Public
Architectural Style Traditional
Level or Stories 2
Additional Building Above Grade, Below Grade
Structure Type 9'+ Ceilings,Dry Wall,High,Tray Ceilings,Vaulted Ceilings,2 Story Ceilings
New Construction N
Schools
Elementary Schools Winding Creek
Middle Schools Eagle View
High Schools Cumberland Valley
School District Cumberland Valley
Others
HOA Fee Include Common Area Maintenance
Senior Community No
Tax ID 38-08-0565-302
Ownership Fee Simple
SqFt Source Assessor
Acceptable Financing Cash, Conventional
Horse Property N
Listing Terms Cash, Conventional
Financing Cash,Conventional
Special Listing Condition Standard
Read Less Info
Want to know what your home might be worth? Contact us for a FREE valuation!

Our team is ready to help you sell your home for the highest possible price ASAP

Bought with Christina Bailey • Coldwell Banker Realty
GET MORE INFORMATION
Agent | License ID: 0225193218 - VA, 5003479 - MD
+1(703) 298-7037 | jason@jasonandbonnie.com






