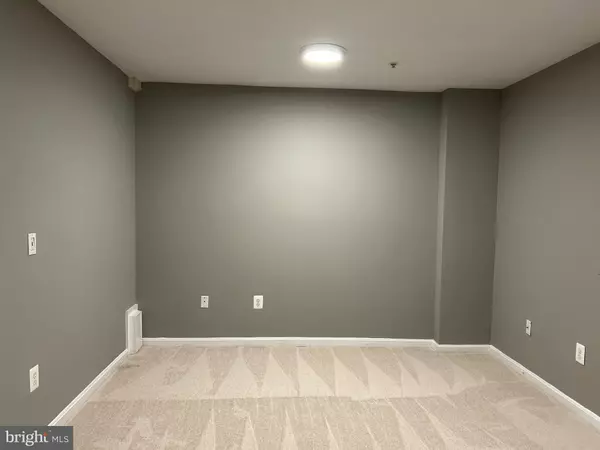$370,000
$365,000
1.4%For more information regarding the value of a property, please contact us for a free consultation.
3 Beds
3 Baths
1,280 SqFt
SOLD DATE : 07/12/2024
Key Details
Sold Price $370,000
Property Type Townhouse
Sub Type Interior Row/Townhouse
Listing Status Sold
Purchase Type For Sale
Square Footage 1,280 sqft
Price per Sqft $289
Subdivision Dupont Heights
MLS Listing ID MDPG2111196
Sold Date 07/12/24
Style Traditional,Side-by-Side
Bedrooms 3
Full Baths 2
Half Baths 1
HOA Fees $128/mo
HOA Y/N Y
Abv Grd Liv Area 1,280
Originating Board BRIGHT
Year Built 1997
Annual Tax Amount $2,703
Tax Year 2024
Lot Size 1,600 Sqft
Acres 0.04
Property Description
Welcome home! This beautiful residence in Suitland boasts three bedrooms and two and a half bathrooms, featuring freshly installed carpeting throughout. Step inside onto sleek luxury vinyl flooring, leading into the newly painted basement. Ascend the stairs to the main level, where you'll find a choice between the elegant dining and living area with Brazilian cherry wood flooring or the inviting eat-in kitchen, also adorned with Brazilian cherry wood flooring and granite countertops. Access the spacious deck through sliding doors in the kitchen for outdoor enjoyment. Journey upstairs to discover the master bedroom, complete with two separate closets—a walk-in and a reach-in—and an ensuite master bathroom. Continuing down the hall, you'll find two guest rooms and a guest bathroom awaiting your personal touch. 5mins to DC and 15mins to the National Harbor. New Microwave and Stove will be put in
Location
State MD
County Prince Georges
Zoning RSFA
Rooms
Basement Fully Finished
Interior
Hot Water Natural Gas
Heating Central
Cooling Central A/C
Flooring Hardwood, Carpet
Fireplace N
Heat Source Natural Gas
Exterior
Parking Features Garage - Front Entry
Garage Spaces 2.0
Water Access N
Roof Type Asphalt
Accessibility 2+ Access Exits
Attached Garage 1
Total Parking Spaces 2
Garage Y
Building
Story 3
Foundation Slab
Sewer Public Sewer
Water Public
Architectural Style Traditional, Side-by-Side
Level or Stories 3
Additional Building Above Grade, Below Grade
New Construction N
Schools
School District Prince George'S County Public Schools
Others
HOA Fee Include Snow Removal,Parking Fee,Common Area Maintenance
Senior Community No
Tax ID 17062930048
Ownership Fee Simple
SqFt Source Assessor
Acceptable Financing Cash, Conventional, FHA, VA
Listing Terms Cash, Conventional, FHA, VA
Financing Cash,Conventional,FHA,VA
Special Listing Condition Standard
Read Less Info
Want to know what your home might be worth? Contact us for a FREE valuation!

Our team is ready to help you sell your home for the highest possible price ASAP

Bought with Robert Harley • Keller Williams Preferred Properties
GET MORE INFORMATION
Agent | License ID: 0225193218 - VA, 5003479 - MD
+1(703) 298-7037 | jason@jasonandbonnie.com






