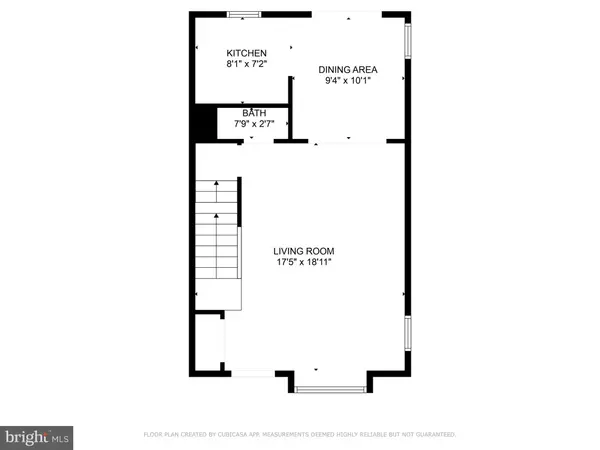$455,000
$469,000
3.0%For more information regarding the value of a property, please contact us for a free consultation.
3 Beds
4 Baths
1,116 SqFt
SOLD DATE : 07/12/2024
Key Details
Sold Price $455,000
Property Type Townhouse
Sub Type End of Row/Townhouse
Listing Status Sold
Purchase Type For Sale
Square Footage 1,116 sqft
Price per Sqft $407
Subdivision Hallowell
MLS Listing ID MDMC2133846
Sold Date 07/12/24
Style Traditional
Bedrooms 3
Full Baths 3
Half Baths 1
HOA Fees $147/mo
HOA Y/N Y
Abv Grd Liv Area 1,116
Originating Board BRIGHT
Year Built 1992
Annual Tax Amount $3,959
Tax Year 2024
Lot Size 2,175 Sqft
Acres 0.05
Property Description
Welcome to 17901 Shotley Bridge Pl in Hallowell (Olney, MD)– where comfort meets convenience in this stunning end-of-group townhouse. Imagine stepping into a freshly painted haven, with newer carpets that invite you to kick off your shoes and relax from day one. This spacious three-bedroom, three-and-a-half-bath home spans three beautifully appointed levels, offering ample space for all your needs. The heart of the home is a sun-drenched living area, perfect for entertaining or enjoying quiet nights. The finished basement, complete with a full bath, is a versatile space ready to be your home office, gym, or guest suite – the possibilities are endless. Step outside to a private, fenced rear yard featuring a patio ideal for summer barbecues and a storage shed for all your outdoor gear. Located within walking distance to the community pool and local amenities, this home offers the perfect blend of suburban tranquility and urban accessibility. Your new neighborhood boasts friendly neighbors, well-maintained streets, and a strong sense of community. This move-in-ready townhouse in Hallowell is calling you home. Don't miss out on this exceptional opportunity – schedule your visit today and start your next chapter in a home that's ready to welcome you.
Location
State MD
County Montgomery
Zoning RE2
Rooms
Other Rooms Dining Room, Primary Bedroom, Bedroom 2, Bedroom 3, Kitchen, Family Room, Laundry, Recreation Room, Bathroom 2, Bathroom 3, Primary Bathroom, Half Bath
Basement Daylight, Partial, Improved
Interior
Interior Features Carpet, Dining Area, Floor Plan - Traditional
Hot Water Electric
Heating Central, Heat Pump(s)
Cooling Central A/C
Flooring Carpet, Ceramic Tile, Vinyl
Fireplace N
Heat Source Electric
Exterior
Garage Spaces 2.0
Parking On Site 2
Water Access N
Roof Type Asphalt
Accessibility None
Total Parking Spaces 2
Garage N
Building
Story 3
Foundation Slab
Sewer Public Sewer
Water Public
Architectural Style Traditional
Level or Stories 3
Additional Building Above Grade, Below Grade
Structure Type Dry Wall
New Construction N
Schools
Elementary Schools Brooke Grove
Middle Schools William H. Farquhar
High Schools Sherwood
School District Montgomery County Public Schools
Others
Senior Community No
Tax ID 160802973336
Ownership Fee Simple
SqFt Source Assessor
Special Listing Condition Standard
Read Less Info
Want to know what your home might be worth? Contact us for a FREE valuation!

Our team is ready to help you sell your home for the highest possible price ASAP

Bought with Ramzi M Dalbah • Jason Mitchell Group
GET MORE INFORMATION
Agent | License ID: 0225193218 - VA, 5003479 - MD
+1(703) 298-7037 | jason@jasonandbonnie.com






