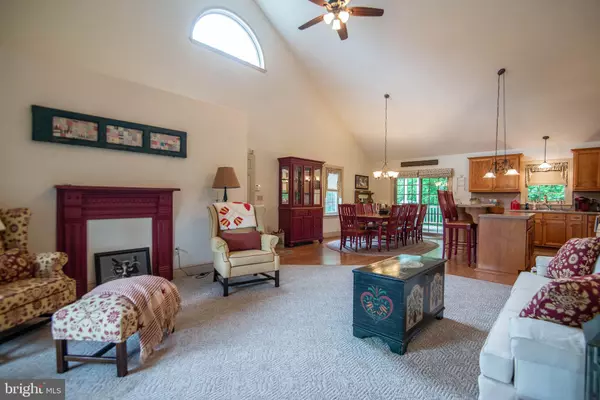$571,000
$559,900
2.0%For more information regarding the value of a property, please contact us for a free consultation.
4 Beds
4 Baths
3,291 SqFt
SOLD DATE : 07/10/2024
Key Details
Sold Price $571,000
Property Type Single Family Home
Sub Type Detached
Listing Status Sold
Purchase Type For Sale
Square Footage 3,291 sqft
Price per Sqft $173
Subdivision Brogue
MLS Listing ID PAYK2060818
Sold Date 07/10/24
Style Cape Cod,Ranch/Rambler
Bedrooms 4
Full Baths 4
HOA Y/N N
Abv Grd Liv Area 2,269
Originating Board BRIGHT
Year Built 1999
Annual Tax Amount $6,347
Tax Year 2023
Lot Size 1.994 Acres
Acres 1.99
Property Description
Escape to Tranquility in Your Own Rural Paradise! This stunning 1.994-acre property in Brogue offers the perfect blend of rural charm and modern convenience. Immerse yourself in breathtaking pastoral views from the front of the home, while the extensive gardens and serene forest behind create a true sanctuary. Inside, you'll find soaring cathedral ceilings that enhance the feeling of spaciousness, which adds to the enjoyment of one-floor living with all the essentials on the main level. There are 4 bedrooms, 2 with private en-suite baths, 4 full baths in total for maximum comfort, and several with walk-in closets for ample storage. In addition, there is a dedicated office space on the main level for working from home in
style. Or you could utilize the walk-out partially finished basement with built-in desks and a cozy window seat which could also be ideal for a playroom, gym, homeschooling, or extra living space. Adding to your comfort and convenience, there is a reverse osmosis system for pure drinking water, a central vacuum system for effortless cleaning, and a whole house generator for peace of mind during power outages. Step outside and discover your private oasis, a gardener's paradise! Relax in your hot tub under the stars, and sit in your Pergola as you enjoy the beautiful waterfall feature, surrounded by extensive flower gardens, nature-inspired walkways, and stone retaining walls for a touch of elegance. The potting shed is perfect for planning your next project. Outdoor living continues at this property with a low-maintenance screened-in deck, additional covered deck, and covered patio, perfect for entertaining or enjoying the outdoors year-round. Auto enthusiasts will love that there is a circular driveway and the convenience of an attached 2-car garage for your vehicles, and a 24 x 36 detached 3-car garage! Don't miss this opportunity to own a piece of paradise! This one-of-a-kind property offers everything you need for a peaceful and comfortable lifestyle in beautiful southern York County!
Location
State PA
County York
Area Chanceford Twp (15221)
Zoning AGRICULTURAL
Direction Northeast
Rooms
Other Rooms Living Room, Dining Room, Primary Bedroom, Bedroom 2, Bedroom 3, Bedroom 4, Kitchen, Family Room, Office
Basement Daylight, Full, Interior Access, Outside Entrance, Partially Finished, Rear Entrance, Walkout Level
Main Level Bedrooms 3
Interior
Interior Features Built-Ins, Carpet, Ceiling Fan(s), Central Vacuum, Combination Dining/Living, Combination Kitchen/Dining, Combination Kitchen/Living, Entry Level Bedroom, Floor Plan - Open, Kitchen - Island, Primary Bath(s), Recessed Lighting, Soaking Tub, Walk-in Closet(s), Water Treat System, WhirlPool/HotTub, Window Treatments, Wood Floors
Hot Water Electric
Heating Heat Pump(s), Other
Cooling Central A/C, Ductless/Mini-Split
Flooring Carpet, Vinyl
Equipment Built-In Microwave, Central Vacuum, Dishwasher, Oven/Range - Electric, Refrigerator
Furnishings No
Fireplace N
Window Features Replacement
Appliance Built-In Microwave, Central Vacuum, Dishwasher, Oven/Range - Electric, Refrigerator
Heat Source Oil, Electric
Laundry Main Floor
Exterior
Exterior Feature Balconies- Multiple, Deck(s), Enclosed, Patio(s), Porch(es), Roof, Screened
Parking Features Garage - Front Entry, Additional Storage Area, Garage Door Opener, Inside Access
Garage Spaces 11.0
Utilities Available Other
Water Access N
View Garden/Lawn, Pasture, Trees/Woods
Roof Type Architectural Shingle
Street Surface Black Top
Accessibility None
Porch Balconies- Multiple, Deck(s), Enclosed, Patio(s), Porch(es), Roof, Screened
Road Frontage Road Maintenance Agreement
Attached Garage 2
Total Parking Spaces 11
Garage Y
Building
Lot Description Backs to Trees, Not In Development, Partly Wooded, Private, Rural, Other
Story 1.5
Foundation Permanent
Sewer On Site Septic
Water Well
Architectural Style Cape Cod, Ranch/Rambler
Level or Stories 1.5
Additional Building Above Grade, Below Grade
Structure Type Cathedral Ceilings
New Construction N
Schools
School District Red Lion Area
Others
Pets Allowed Y
Senior Community No
Tax ID 21-000-GN-0008-E0-00000
Ownership Fee Simple
SqFt Source Estimated
Acceptable Financing Conventional, Cash, VA
Listing Terms Conventional, Cash, VA
Financing Conventional,Cash,VA
Special Listing Condition Standard
Pets Allowed No Pet Restrictions
Read Less Info
Want to know what your home might be worth? Contact us for a FREE valuation!

Our team is ready to help you sell your home for the highest possible price ASAP

Bought with Sandra L Hopkins • American Premier Realty, LLC
GET MORE INFORMATION
Agent | License ID: 0225193218 - VA, 5003479 - MD
+1(703) 298-7037 | jason@jasonandbonnie.com






