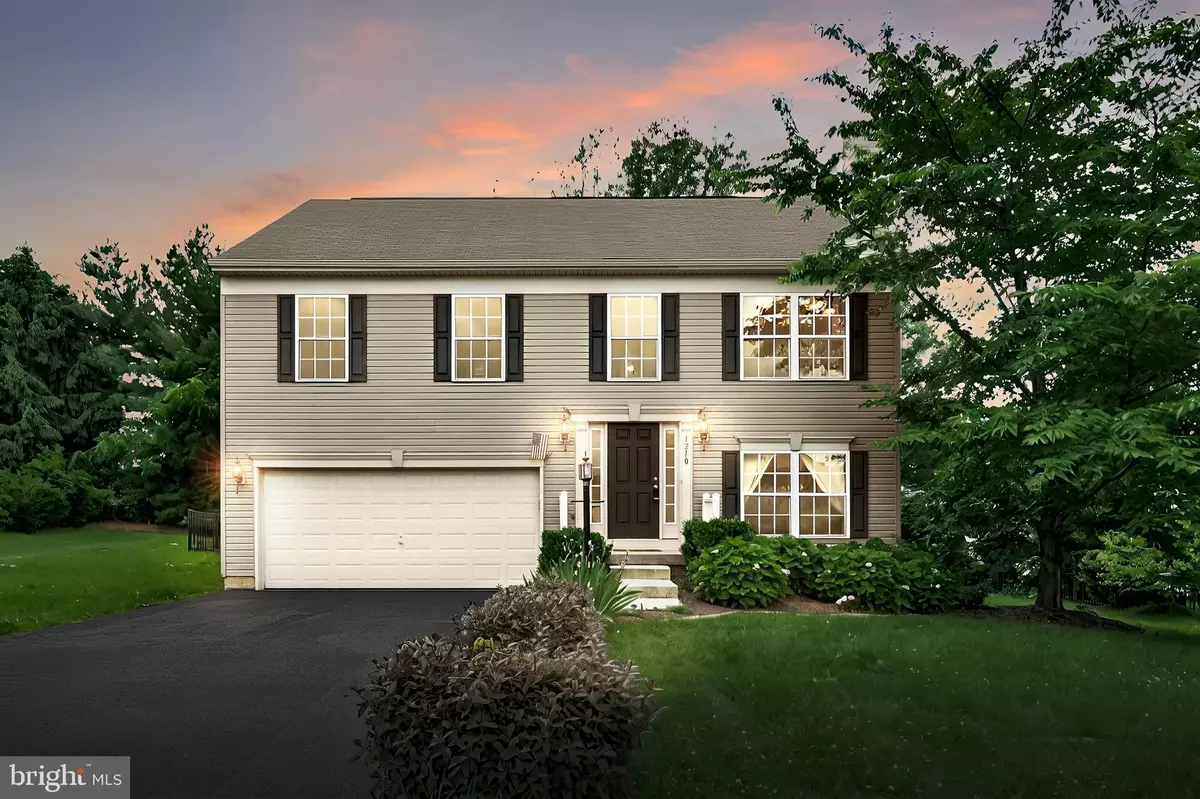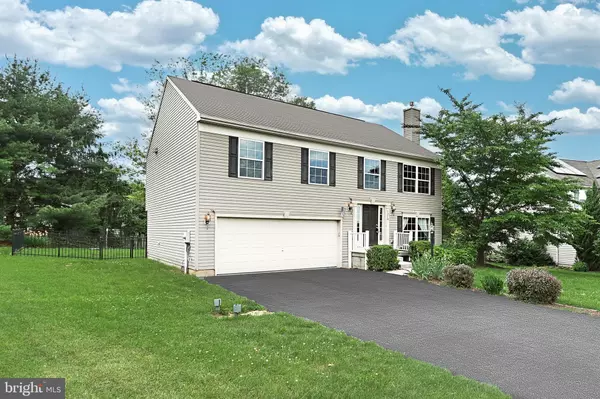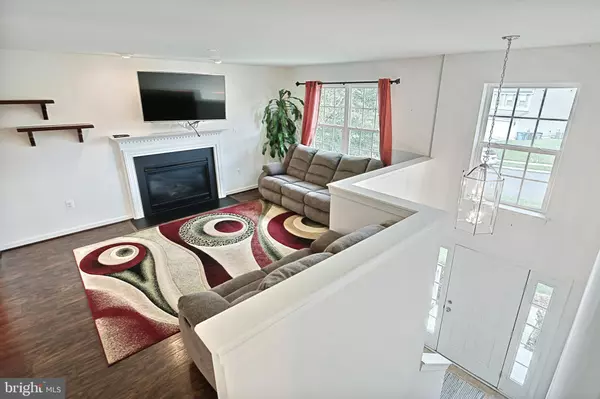$313,500
$309,900
1.2%For more information regarding the value of a property, please contact us for a free consultation.
3 Beds
3 Baths
1,860 SqFt
SOLD DATE : 07/11/2024
Key Details
Sold Price $313,500
Property Type Single Family Home
Sub Type Detached
Listing Status Sold
Purchase Type For Sale
Square Footage 1,860 sqft
Price per Sqft $168
Subdivision Taylor Estates Iv
MLS Listing ID PAYK2062376
Sold Date 07/11/24
Style Split Foyer
Bedrooms 3
Full Baths 2
Half Baths 1
HOA Fees $10/ann
HOA Y/N Y
Abv Grd Liv Area 1,320
Originating Board BRIGHT
Year Built 2013
Annual Tax Amount $5,108
Tax Year 2023
Lot Size 0.250 Acres
Acres 0.25
Property Description
Welcome home to this charming split foyer nestled in Taylor Estates IV in the Red Lion School District! The main level boasts 3 beds and 2 full baths at one end with a spacious kitchen, dining and living room with a gas fireplace at the other. The kitchen features an island, gas stove, recessed lights and a sparkling new dishwasher perfect for cooking and entertaining. Step out to the deck and enjoy your morning coffee or evening barbecue in the fresh air. The lower level features a cozy family room, providing additional space for family games and movies. Recent updates include a new half bath and convenient laundry room. You will also find a slider leading to the lower deck for easy backyard access.
With a two-car garage, you'll have ample space for parking and storage, ensuring convenience and peace of mind. The fenced yard is ideal for your dog to roam freely and safely while you relax too!
Whether you're hosting gatherings or simply enjoying peaceful moments at home, this property offers the perfect backdrop for every occasion. Don't miss out on the opportunity to make this delightful home your own! Schedule your showing today and start envisioning the endless possibilities that await you. Professional photos will be added June 7th.
Location
State PA
County York
Area Windsor Twp (15253)
Zoning RESIDENTIAL
Rooms
Other Rooms Living Room, Kitchen, Family Room, Laundry, Half Bath
Basement Fully Finished, Garage Access, Outside Entrance, Walkout Level, Windows
Main Level Bedrooms 3
Interior
Interior Features Carpet, Combination Kitchen/Dining, Kitchen - Island, Pantry, Window Treatments, Recessed Lighting
Hot Water Natural Gas
Heating Heat Pump(s)
Cooling Central A/C
Flooring Carpet, Laminate Plank, Vinyl
Fireplaces Number 1
Fireplaces Type Gas/Propane
Equipment Built-In Microwave, Dishwasher, Dryer - Front Loading, Oven/Range - Gas, Washer, Refrigerator
Fireplace Y
Appliance Built-In Microwave, Dishwasher, Dryer - Front Loading, Oven/Range - Gas, Washer, Refrigerator
Heat Source Natural Gas
Laundry Lower Floor
Exterior
Exterior Feature Deck(s)
Parking Features Garage - Front Entry, Inside Access
Garage Spaces 2.0
Water Access N
Accessibility None
Porch Deck(s)
Attached Garage 2
Total Parking Spaces 2
Garage Y
Building
Lot Description Backs to Trees
Story 2
Foundation Other
Sewer Public Sewer
Water Public
Architectural Style Split Foyer
Level or Stories 2
Additional Building Above Grade, Below Grade
New Construction N
Schools
School District Red Lion Area
Others
HOA Fee Include Common Area Maintenance
Senior Community No
Tax ID 53-000-33-0125-00-00000
Ownership Fee Simple
SqFt Source Assessor
Acceptable Financing Cash, Conventional, FHA, VA, USDA
Listing Terms Cash, Conventional, FHA, VA, USDA
Financing Cash,Conventional,FHA,VA,USDA
Special Listing Condition Standard
Read Less Info
Want to know what your home might be worth? Contact us for a FREE valuation!

Our team is ready to help you sell your home for the highest possible price ASAP

Bought with Judd Gemmill • Berkshire Hathaway HomeServices Homesale Realty
GET MORE INFORMATION
Agent | License ID: 0225193218 - VA, 5003479 - MD
+1(703) 298-7037 | jason@jasonandbonnie.com






