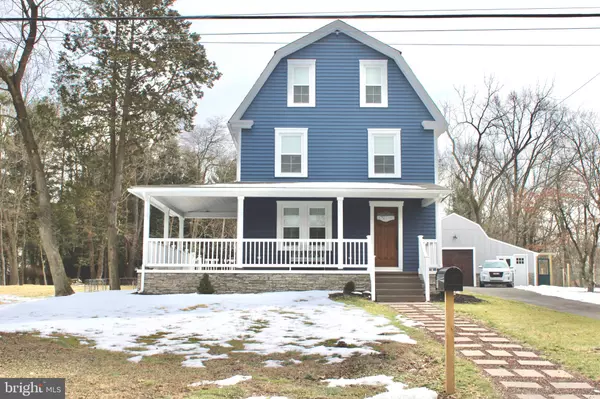$825,000
$859,900
4.1%For more information regarding the value of a property, please contact us for a free consultation.
3 Beds
3 Baths
2,271 SqFt
SOLD DATE : 07/10/2024
Key Details
Sold Price $825,000
Property Type Single Family Home
Sub Type Detached
Listing Status Sold
Purchase Type For Sale
Square Footage 2,271 sqft
Price per Sqft $363
Subdivision Cherry Lane Acres
MLS Listing ID PABU2065474
Sold Date 07/10/24
Style A-Frame
Bedrooms 3
Full Baths 2
Half Baths 1
HOA Y/N N
Abv Grd Liv Area 2,271
Originating Board BRIGHT
Year Built 1988
Annual Tax Amount $3,996
Tax Year 2022
Lot Size 0.998 Acres
Acres 1.0
Lot Dimensions 208.00 x 209.00
Property Description
Doylestown dream property just minutes from town center. Completely remodeled and finished in early 2023, this 3 bedroom, 2 full bath + 1 half bath main house has only been occupied since April of 2023. Wondering why the move after just a year? - unforeseen work commute change... so it is now time for the next owner(s). The original home was taken down to the base and completely reconstructed with top-notch craftsman finishes including quartzite countertops, white oak hardwood, and J&K Cabinetry - no detail or finish was spared by JMI Builders, LLC. The main door opens into the vestibule with the original handrail from the main staircase on the right side of the home. To the left is the living room that flows directly into the dining room with two sets of sliding glass doors and around to the gourmet kitchen hosting stainless appliances and a wine/coffee bar with a mini fridge. A half bath is located in the hallway. On the back of the home, the mudroom and laundry area grants access with ease to the driveway and back building. The deck wraps the home on three sides with a good bit covered, allowing days and evenings outdoors for relaxing with beverages or over meals. Clean unfinished basement hosts the electric panel, water heater and furnace; bilco doors allow access up to the driveway. The second level has 2 bedrooms and a full bathroom with dual sinks, bathtub with glass enclosure. A mini suite with a side room currently used for a home office with a custom built closet. The front second bedroom is perfect with a nice reading nook just outside in the hallway. Up on the top floor is the bedroom of all bedrooms. An oasis escape with barn doors, trey ceilings, the closet dreams are made of, and a full on suite with dual sinks and a stall glass enclosed shower. This property has a 4 car driveway, apple trees, grape vines and an 1,100 square foot recreation building with electric, plumbing and water, its own full bath and even a kitchenette. Imagine the possibilities for your hobbies, business or other activities... s/he shed, wo/man cave, workshop, home office, theatre or guest house for family and friends. Three zoned heating and central a/c in the main house, well water on property, original slate roof with newer shingles on lower level. Plenty of space with just about an acre of land. Schedule your tour of 37 Cherry Lane!
Location
State PA
County Bucks
Area Doylestown Twp (10109)
Zoning R1
Rooms
Basement Poured Concrete, Walkout Stairs, Interior Access
Interior
Hot Water Electric
Heating Forced Air
Cooling Ceiling Fan(s), Central A/C
Flooring Hardwood, Wood, Ceramic Tile
Fireplace N
Heat Source Electric
Exterior
Exterior Feature Deck(s), Porch(es), Wrap Around
Garage Spaces 4.0
Water Access N
Roof Type Slate,Shingle
Accessibility None
Porch Deck(s), Porch(es), Wrap Around
Total Parking Spaces 4
Garage N
Building
Story 3
Foundation Brick/Mortar
Sewer On Site Septic
Water Well
Architectural Style A-Frame
Level or Stories 3
Additional Building Above Grade, Below Grade
New Construction N
Schools
School District Central Bucks
Others
Senior Community No
Tax ID 09-022-098
Ownership Fee Simple
SqFt Source Assessor
Acceptable Financing Cash, Conventional, FHA, VA
Listing Terms Cash, Conventional, FHA, VA
Financing Cash,Conventional,FHA,VA
Special Listing Condition Standard
Read Less Info
Want to know what your home might be worth? Contact us for a FREE valuation!

Our team is ready to help you sell your home for the highest possible price ASAP

Bought with Susan M Murphy • RE/MAX Properties - Newtown
GET MORE INFORMATION
Agent | License ID: 0225193218 - VA, 5003479 - MD
+1(703) 298-7037 | jason@jasonandbonnie.com






