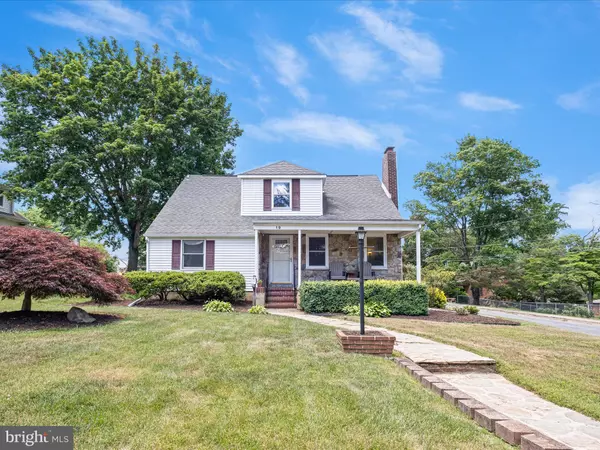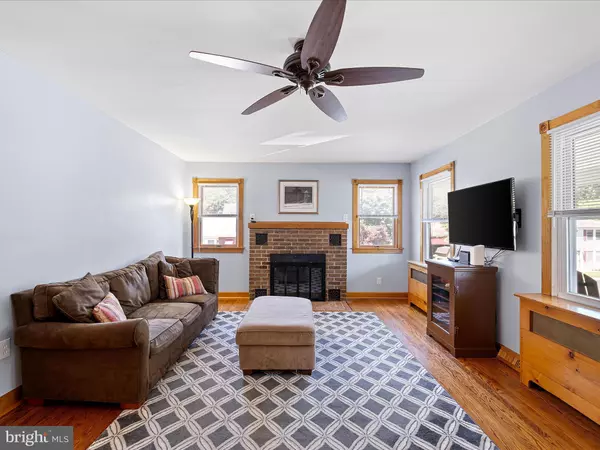$365,000
$365,000
For more information regarding the value of a property, please contact us for a free consultation.
4 Beds
2 Baths
0.25 Acres Lot
SOLD DATE : 07/10/2024
Key Details
Sold Price $365,000
Property Type Single Family Home
Sub Type Detached
Listing Status Sold
Purchase Type For Sale
Subdivision Roselle
MLS Listing ID DENC2062990
Sold Date 07/10/24
Style Cape Cod
Bedrooms 4
Full Baths 2
HOA Y/N N
Originating Board BRIGHT
Year Built 1939
Annual Tax Amount $1,276
Tax Year 2022
Lot Size 10,890 Sqft
Acres 0.25
Lot Dimensions 72.00 x 150.00
Property Description
This captivating Cape Cod home is situated on a beautiful corner lot in Roselle, featuring 4 bedrooms and 2 full bathrooms. A front stone walkway leads to a charming porch with a craftsman-style replacement door. The main floor, covered in hardwood and LVP flooring, includes a spacious living room with a fireplace that flows into the dining room with a beamed ceiling. The thoughtfully renovated kitchen boasts granite countertops, a subway tile backsplash, skylights, and recessed lighting. Two bedrooms and a retro-style full bathroom with a basketweave tile floor and pedestal sink complete the main level.
Upstairs, you'll find a spacious loft area, two additional bedrooms, and a beautifully renovated full bathroom. The basement provides ample space for storage or a workshop, with an outside entrance leading to the driveway. The outdoor area is a delightful retreat with a patio, lovely plantings, and plenty of room for summer barbecues and leisurely gatherings. Additional amenities include new central air conditioning, replacement windows throughout, and the convenience of being on a corner lot. This home seamlessly combines classic charm with modern updates—don't miss it!
Location
State DE
County New Castle
Area Elsmere/Newport/Pike Creek (30903)
Zoning NC5
Rooms
Other Rooms Dining Room, Bedroom 2, Bedroom 3, Bedroom 4, Kitchen, Family Room, Loft, Primary Bathroom
Basement Workshop, Walkout Level, Unfinished, Shelving
Main Level Bedrooms 2
Interior
Interior Features Ceiling Fan(s), Dining Area, Entry Level Bedroom, Exposed Beams, Recessed Lighting, Skylight(s), Upgraded Countertops, Wood Floors
Hot Water Natural Gas
Heating Hot Water
Cooling Central A/C
Flooring Hardwood, Luxury Vinyl Plank, Tile/Brick, Carpet
Fireplaces Number 1
Fireplaces Type Brick, Mantel(s), Wood
Equipment Oven/Range - Electric, Refrigerator, Dishwasher
Fireplace Y
Window Features Replacement
Appliance Oven/Range - Electric, Refrigerator, Dishwasher
Heat Source Natural Gas
Exterior
Exterior Feature Patio(s), Porch(es)
Garage Spaces 2.0
Water Access N
Roof Type Shingle
Accessibility None
Porch Patio(s), Porch(es)
Total Parking Spaces 2
Garage N
Building
Story 2
Foundation Block
Sewer Public Sewer
Water Public
Architectural Style Cape Cod
Level or Stories 2
Additional Building Above Grade, Below Grade
New Construction N
Schools
School District Red Clay Consolidated
Others
Senior Community No
Tax ID 07-038.10-091
Ownership Fee Simple
SqFt Source Assessor
Special Listing Condition Standard
Read Less Info
Want to know what your home might be worth? Contact us for a FREE valuation!

Our team is ready to help you sell your home for the highest possible price ASAP

Bought with Amanda Bradford • Crown Homes Real Estate
GET MORE INFORMATION
Agent | License ID: 0225193218 - VA, 5003479 - MD
+1(703) 298-7037 | jason@jasonandbonnie.com






