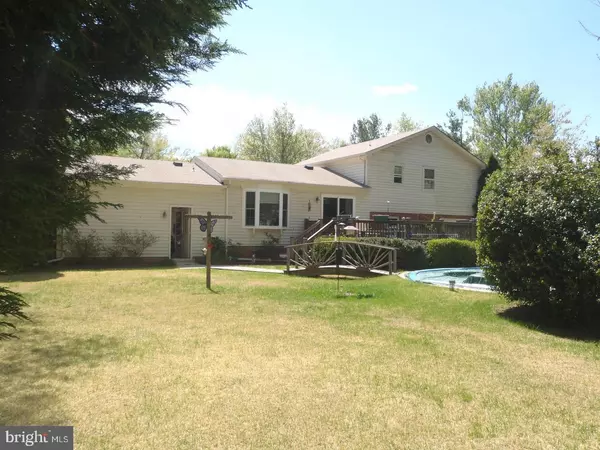$477,500
$477,500
For more information regarding the value of a property, please contact us for a free consultation.
4 Beds
3 Baths
1,980 SqFt
SOLD DATE : 07/09/2024
Key Details
Sold Price $477,500
Property Type Single Family Home
Sub Type Detached
Listing Status Sold
Purchase Type For Sale
Square Footage 1,980 sqft
Price per Sqft $241
Subdivision Laurel Branch
MLS Listing ID MDCH2029696
Sold Date 07/09/24
Style Split Level
Bedrooms 4
Full Baths 2
Half Baths 1
HOA Fees $18/ann
HOA Y/N Y
Abv Grd Liv Area 1,980
Originating Board BRIGHT
Year Built 1987
Annual Tax Amount $4,557
Tax Year 2024
Lot Size 0.474 Acres
Acres 0.47
Property Description
Owners are motivated to sell and will consider all reasonable offers ! - New Hvac system 2 years ago - new refrigerator 2 months ago - Enjoy the inground pool this summer while you barbecue on the sundeck overlooking a beautifully landscaped fenced backyard with patio - Main floor has formal living and dining rooms- country kitchen w/ bay window and pool view - Upper level has 3 bedrooms and 2 full baths - lower level has large family room w/ fireplace - 4th bedroom - 1/2 bath - 2 car garage - ELIGIBLE FOR 100% RDA FINANCING !
Location
State MD
County Charles
Zoning WCD
Rooms
Basement Daylight, Full, Walkout Level, Interior Access
Interior
Interior Features Attic, Ceiling Fan(s), Dining Area, Kitchen - Eat-In, Kitchen - Table Space
Hot Water Electric
Heating Heat Pump(s)
Cooling Central A/C, Ceiling Fan(s)
Flooring Laminate Plank, Ceramic Tile
Fireplaces Number 1
Equipment Dishwasher, Disposal, Dryer - Electric, Exhaust Fan, Oven - Self Cleaning, Oven/Range - Electric, Range Hood, Refrigerator, Washer
Fireplace Y
Appliance Dishwasher, Disposal, Dryer - Electric, Exhaust Fan, Oven - Self Cleaning, Oven/Range - Electric, Range Hood, Refrigerator, Washer
Heat Source Electric
Exterior
Parking Features Garage Door Opener, Garage - Front Entry, Inside Access
Garage Spaces 2.0
Utilities Available Cable TV Available, Electric Available, Phone Available, Sewer Available, Water Available
Water Access N
Accessibility None
Attached Garage 2
Total Parking Spaces 2
Garage Y
Building
Lot Description Front Yard, Level, Rear Yard
Story 3
Foundation Crawl Space, Slab
Sewer Public Sewer
Water Public
Architectural Style Split Level
Level or Stories 3
Additional Building Above Grade, Below Grade
New Construction N
Schools
Elementary Schools William A. Diggs
Middle Schools Theodore G. Davis
High Schools North Point
School District Charles County Public Schools
Others
Senior Community No
Tax ID 0906154867
Ownership Fee Simple
SqFt Source Assessor
Special Listing Condition Standard
Read Less Info
Want to know what your home might be worth? Contact us for a FREE valuation!

Our team is ready to help you sell your home for the highest possible price ASAP

Bought with Christina C Fischer • Coldwell Banker Jay Lilly Real Estate
GET MORE INFORMATION
Agent | License ID: 0225193218 - VA, 5003479 - MD
+1(703) 298-7037 | jason@jasonandbonnie.com






