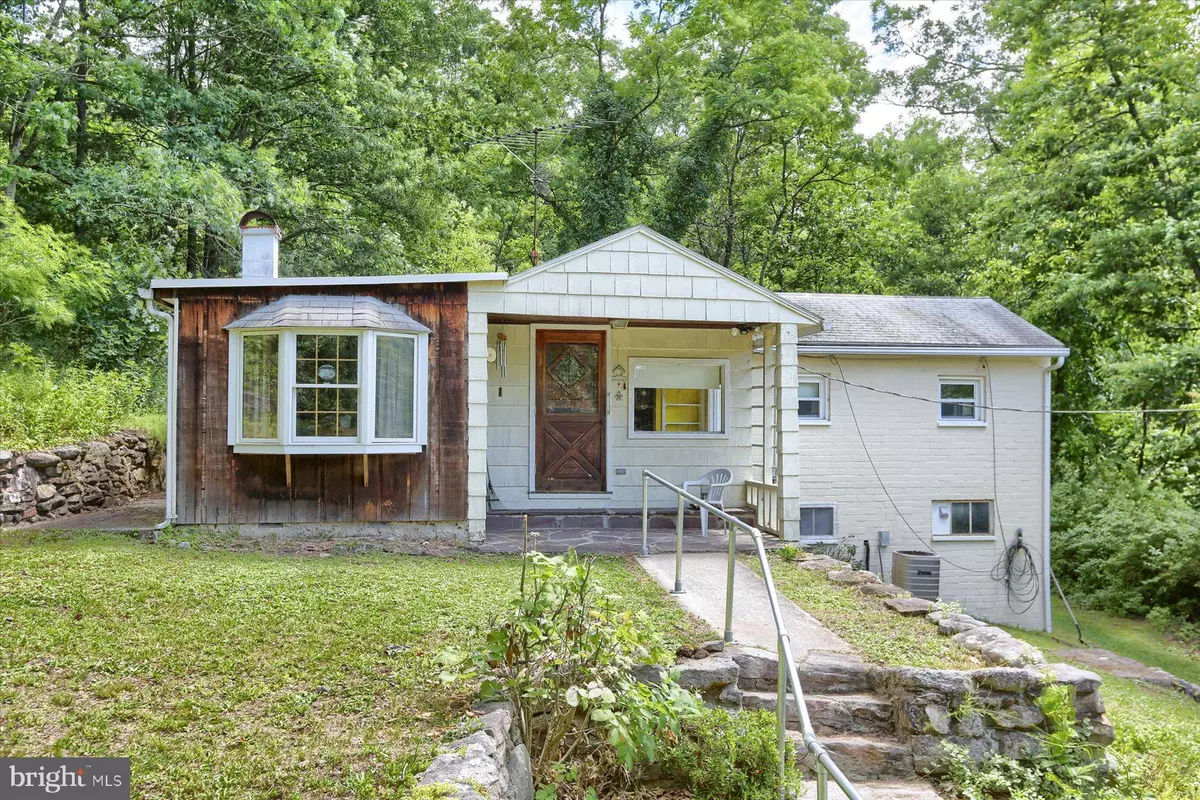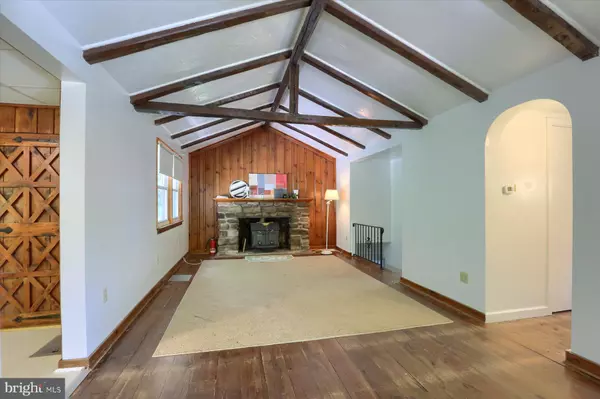$220,000
$199,900
10.1%For more information regarding the value of a property, please contact us for a free consultation.
2 Beds
1 Bath
1,100 SqFt
SOLD DATE : 07/08/2024
Key Details
Sold Price $220,000
Property Type Single Family Home
Sub Type Detached
Listing Status Sold
Purchase Type For Sale
Square Footage 1,100 sqft
Price per Sqft $200
Subdivision None Available
MLS Listing ID PADA2034830
Sold Date 07/08/24
Style Raised Ranch/Rambler
Bedrooms 2
Full Baths 1
HOA Y/N N
Abv Grd Liv Area 1,100
Originating Board BRIGHT
Year Built 1900
Annual Tax Amount $1,535
Tax Year 2022
Lot Size 2.360 Acres
Acres 2.36
Property Description
If you have been waiting for a property to become available with a little acreage and something where you can customize to make it your own-this may be the property for you! Nestled in the woods just a short drive from Dauphin gives you a place where you can sit on the front porch and breath in the fresh air, hear the crickets, see wild turkey, deer and more....
Step into the home to see the beautiful fireplace, wood beams and a cottage that you can enjoy every season of the year. There is a foundation in the back that offers the ability to perhaps add on to the home, make an additional garage-you decide...the potential is there.
This property will have a total of 3.74 acres as there are 2 parcels being sold for this phenomenal price!
Schedule your appointment today!
Location
State PA
County Dauphin
Area Middle Paxton Twp (14043)
Zoning A-RR
Rooms
Other Rooms Bedroom 2, Kitchen, Family Room, Foyer, Breakfast Room, Bedroom 1, Laundry, Bathroom 1
Basement Full, Interior Access, Outside Entrance, Shelving, Unfinished
Main Level Bedrooms 2
Interior
Interior Features Carpet, Combination Kitchen/Dining, Exposed Beams, Floor Plan - Open, Kitchen - Eat-In, Stall Shower, Stove - Wood, Window Treatments, Wood Floors
Hot Water Electric
Heating Forced Air
Cooling Central A/C
Flooring Solid Hardwood, Vinyl
Fireplaces Number 1
Fireplaces Type Mantel(s), Wood
Equipment Dryer - Electric, Oven/Range - Electric, Washer
Fireplace Y
Appliance Dryer - Electric, Oven/Range - Electric, Washer
Heat Source Oil
Laundry Basement
Exterior
Garage Spaces 3.0
Water Access N
View Trees/Woods
Roof Type Architectural Shingle
Accessibility None
Total Parking Spaces 3
Garage N
Building
Lot Description Adjoins - Game Land, Rural, Secluded, Trees/Wooded
Story 1
Foundation Block
Sewer On Site Septic
Water Well
Architectural Style Raised Ranch/Rambler
Level or Stories 1
Additional Building Above Grade, Below Grade
New Construction N
Schools
Elementary Schools Middle Paxton
Middle Schools Linglestown
High Schools Central Dauphin
School District Central Dauphin
Others
Senior Community No
Tax ID 43-012-007-000-0000
Ownership Fee Simple
SqFt Source Assessor
Acceptable Financing Cash, Conventional
Listing Terms Cash, Conventional
Financing Cash,Conventional
Special Listing Condition Standard
Read Less Info
Want to know what your home might be worth? Contact us for a FREE valuation!

Our team is ready to help you sell your home for the highest possible price ASAP

Bought with JODI DIEGO • Howard Hanna Company-Camp Hill
GET MORE INFORMATION
Agent | License ID: 0225193218 - VA, 5003479 - MD
+1(703) 298-7037 | jason@jasonandbonnie.com






