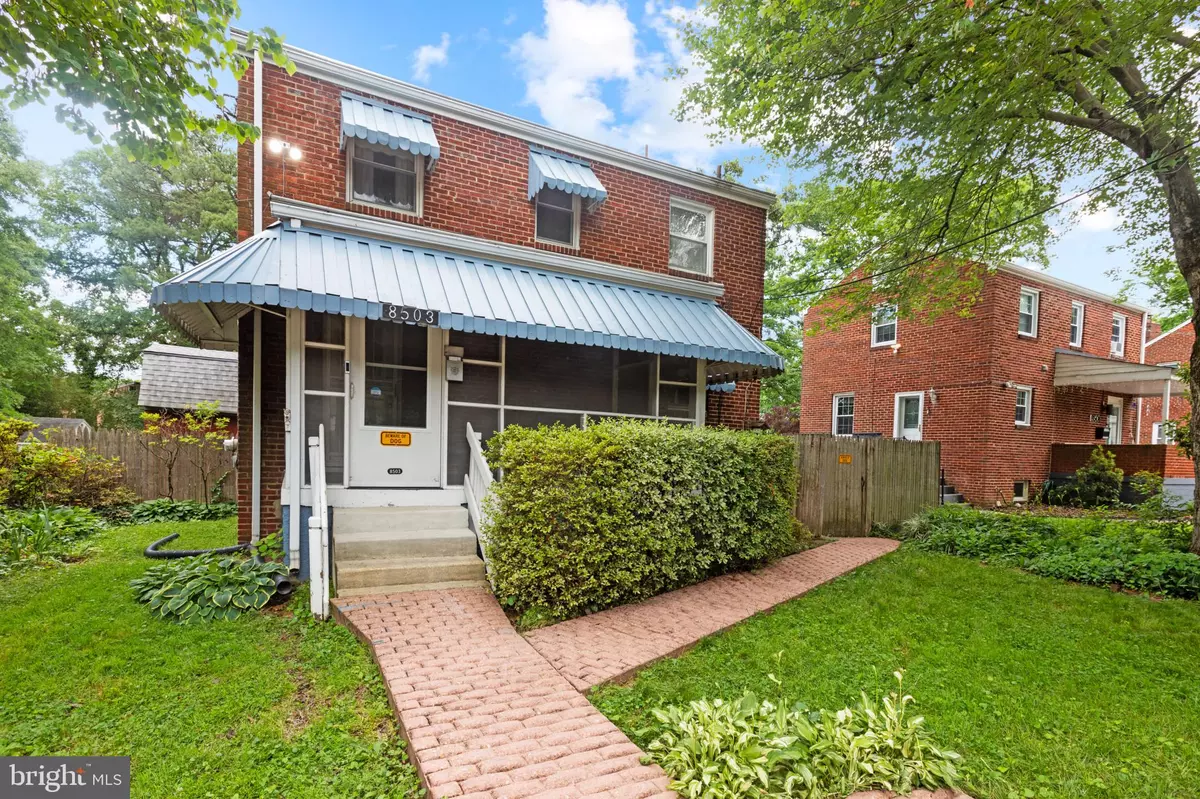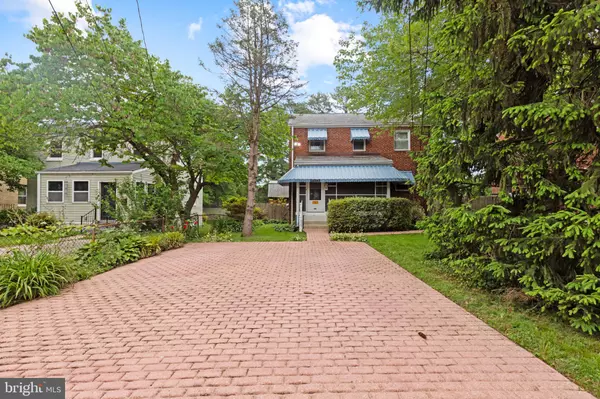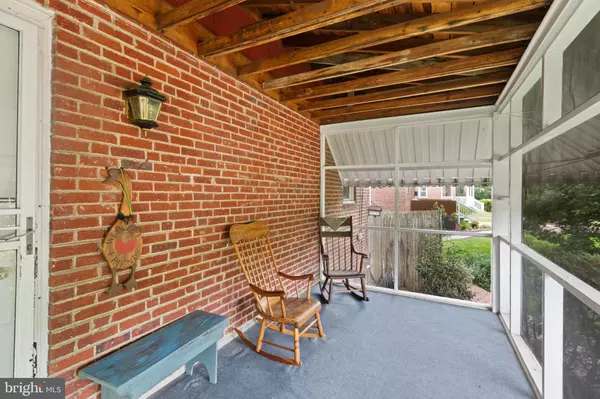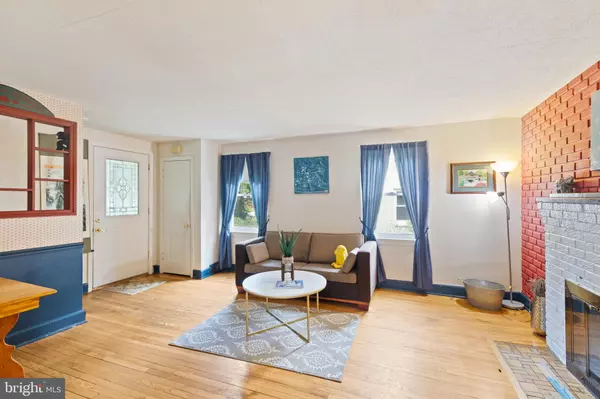$460,000
$458,000
0.4%For more information regarding the value of a property, please contact us for a free consultation.
3 Beds
2 Baths
1,650 SqFt
SOLD DATE : 07/08/2024
Key Details
Sold Price $460,000
Property Type Single Family Home
Sub Type Detached
Listing Status Sold
Purchase Type For Sale
Square Footage 1,650 sqft
Price per Sqft $278
Subdivision Berwyn
MLS Listing ID MDPG2113966
Sold Date 07/08/24
Style Other
Bedrooms 3
Full Baths 2
HOA Y/N N
Abv Grd Liv Area 1,176
Originating Board BRIGHT
Year Built 1947
Annual Tax Amount $5,142
Tax Year 2024
Lot Size 10,000 Sqft
Acres 0.23
Property Description
LOCATION LOCATION LOCATION! An expanded brick parking pad and a screened porch welcomes you into this brick colonial set on a level homesite in Berwyn. Step inside to find a light-filled living room offering a brick surround gas fireplace, brightened by dual windows and showing gleaming hardwoods that flow into the adjoining dining room enhanced by a lighted ceiling fan and a buffet. Cook creatively in the cheery kitchen boasting classic raised panel white cabinetry, granite counters, stainless steel appliances, and a walkout access to the side porch, deck with built-in eating, and an in-ground pool with concrete decking in the fenced backyard. For total relaxation, step downstairs to find a family room with a an open office, a full bath, a laundry, additional storage, and a walk-up to a summer oasis with a pool, a deck, and privacy fenced backyard with an outdoor brick barbecue and fireplace.
Pool liner replaced in 2020,Pool Pump 2021, Roof 2015, Furnace 2021,
One minute from UMD & 495 and minutes from College Park Metro Station. Also minutes from shopping center. Cinch Warranty provided as well. Bonus room added in the basement
Location
State MD
County Prince Georges
Zoning RSF65
Rooms
Other Rooms Living Room, Dining Room, Bedroom 2, Bedroom 3, Kitchen, Bedroom 1, Laundry, Recreation Room, Storage Room, Bathroom 1, Bathroom 2, Screened Porch
Basement Other, Outside Entrance, Heated, Improved, Interior Access, Fully Finished, Connecting Stairway
Interior
Interior Features Carpet, Ceiling Fan(s), Combination Kitchen/Dining, Dining Area, Window Treatments, Wood Floors
Hot Water Natural Gas
Heating Forced Air
Cooling Central A/C
Fireplaces Number 1
Fireplace Y
Heat Source Natural Gas
Exterior
Exterior Feature Enclosed, Screened
Water Access N
Accessibility Other
Porch Enclosed, Screened
Garage N
Building
Story 3
Foundation Slab
Sewer Public Sewer
Water Public
Architectural Style Other
Level or Stories 3
Additional Building Above Grade, Below Grade
New Construction N
Schools
Elementary Schools Paint Branch
Middle Schools Buck Lodge
High Schools Parkdale
School District Prince George'S County Public Schools
Others
Senior Community No
Tax ID 17212324333
Ownership Fee Simple
SqFt Source Assessor
Special Listing Condition Standard
Read Less Info
Want to know what your home might be worth? Contact us for a FREE valuation!

Our team is ready to help you sell your home for the highest possible price ASAP

Bought with Barak Sky • Long & Foster Real Estate, Inc.
GET MORE INFORMATION
Agent | License ID: 0225193218 - VA, 5003479 - MD
+1(703) 298-7037 | jason@jasonandbonnie.com






