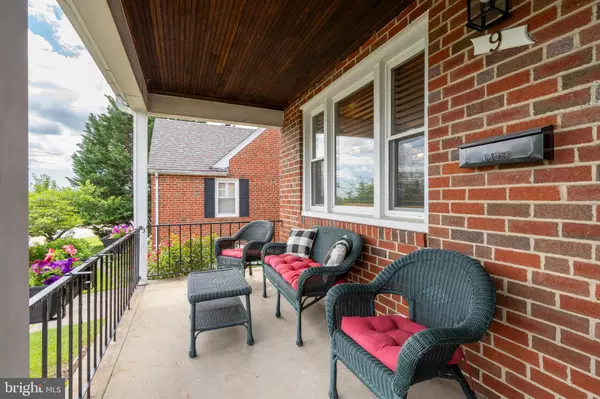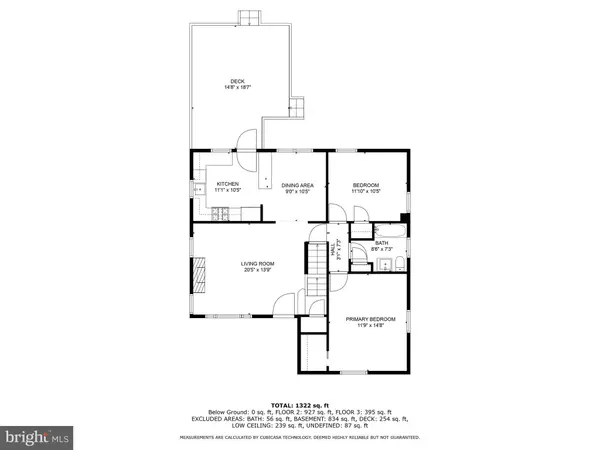$350,000
$350,000
For more information regarding the value of a property, please contact us for a free consultation.
4 Beds
3 Baths
1,562 SqFt
SOLD DATE : 07/08/2024
Key Details
Sold Price $350,000
Property Type Single Family Home
Sub Type Detached
Listing Status Sold
Purchase Type For Sale
Square Footage 1,562 sqft
Price per Sqft $224
Subdivision Belair Gardens
MLS Listing ID MDBC2097370
Sold Date 07/08/24
Style Bungalow
Bedrooms 4
Full Baths 2
Half Baths 1
HOA Y/N N
Abv Grd Liv Area 1,562
Originating Board BRIGHT
Year Built 1954
Annual Tax Amount $2,566
Tax Year 2024
Lot Size 8,470 Sqft
Acres 0.19
Lot Dimensions 1.00 x
Property Description
This charming brick house at 9 Belhaven Dr. could be your ideal home, boasting recent updates and meticulous maintenance. The home features two bedrooms and a bathroom on the main level, with an additional two bedrooms and a bathroom on the upper level. The main level is adorned with hardwood floors and a cozy wood-burning fireplace. The basement offers a blank canvas for your personalization, equipped with a toilet and the potential for a sink installation, along with ample storage space. The level, fenced-in backyard is perfect for cookouts and evening fires, offering privacy in the expansive outdoor space. Enjoy tranquil evenings on the covered front porch. The location benefits from minimal traffic, being a no-through street, and proximity to Double Rock Park. Additionally, the property includes a large driveway that can accommodate several vehicles.
Location
State MD
County Baltimore
Zoning DR 5.5
Rooms
Basement Full, Interior Access, Outside Entrance, Rough Bath Plumb, Sump Pump, Unfinished, Windows
Main Level Bedrooms 2
Interior
Interior Features Carpet, Ceiling Fan(s), Chair Railings, Combination Kitchen/Dining, Dining Area, Entry Level Bedroom, Floor Plan - Traditional, Kitchen - Gourmet, Tub Shower, Other
Hot Water Natural Gas
Heating Forced Air, Heat Pump(s), Wood Burn Stove, Central
Cooling Central A/C, Ceiling Fan(s), Heat Pump(s)
Flooring Carpet, Hardwood
Fireplaces Number 1
Fireplaces Type Brick, Wood
Equipment Built-In Microwave, Washer, Dryer, Dishwasher, Refrigerator, Icemaker, Stove
Furnishings No
Fireplace Y
Window Features Double Pane,Double Hung,Insulated
Appliance Built-In Microwave, Washer, Dryer, Dishwasher, Refrigerator, Icemaker, Stove
Heat Source Natural Gas
Laundry Basement
Exterior
Exterior Feature Patio(s), Porch(es)
Garage Spaces 2.0
Fence Chain Link, Privacy, Wood
Utilities Available Above Ground, Cable TV, Phone
Water Access N
Roof Type Shingle
Accessibility None
Porch Patio(s), Porch(es)
Total Parking Spaces 2
Garage N
Building
Lot Description No Thru Street
Story 1.5
Foundation Block
Sewer Public Sewer
Water Public
Architectural Style Bungalow
Level or Stories 1.5
Additional Building Above Grade, Below Grade
Structure Type Dry Wall
New Construction N
Schools
School District Baltimore County Public Schools
Others
Pets Allowed Y
Senior Community No
Tax ID 04141408082410
Ownership Fee Simple
SqFt Source Assessor
Security Features Smoke Detector
Acceptable Financing Conventional, FHA, Negotiable, VA, Other
Horse Property N
Listing Terms Conventional, FHA, Negotiable, VA, Other
Financing Conventional,FHA,Negotiable,VA,Other
Special Listing Condition Standard
Pets Allowed No Pet Restrictions
Read Less Info
Want to know what your home might be worth? Contact us for a FREE valuation!

Our team is ready to help you sell your home for the highest possible price ASAP

Bought with Mia Kirchner Capen • Real Broker, LLC - McLean
GET MORE INFORMATION
Agent | License ID: 0225193218 - VA, 5003479 - MD
+1(703) 298-7037 | jason@jasonandbonnie.com






