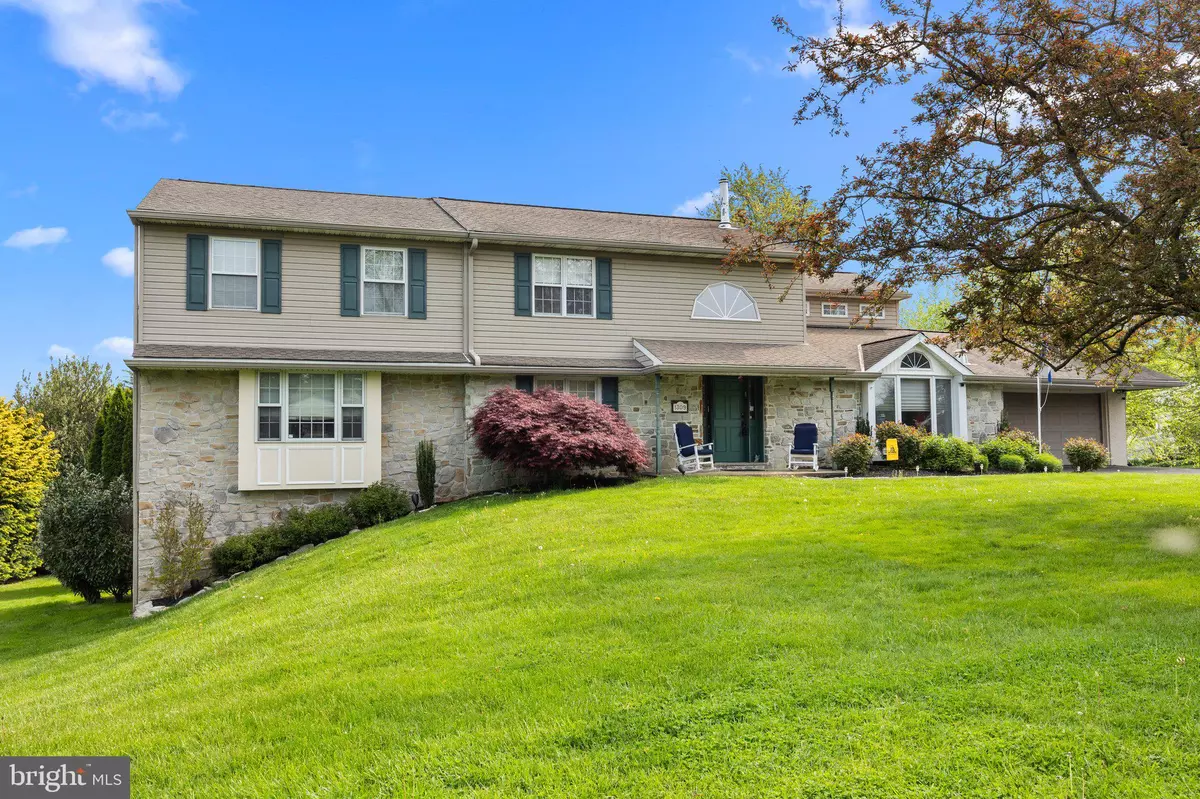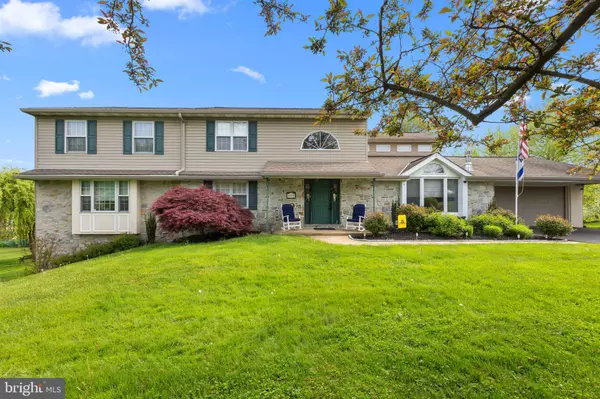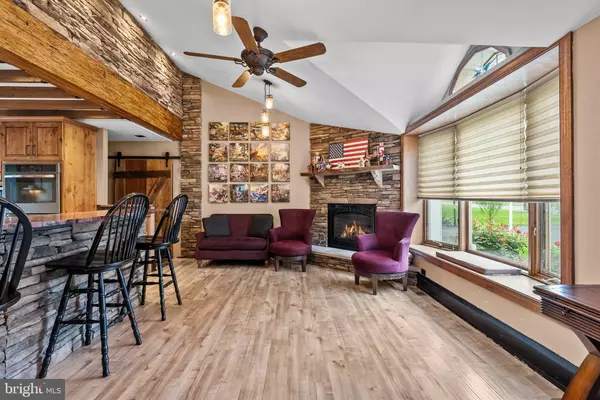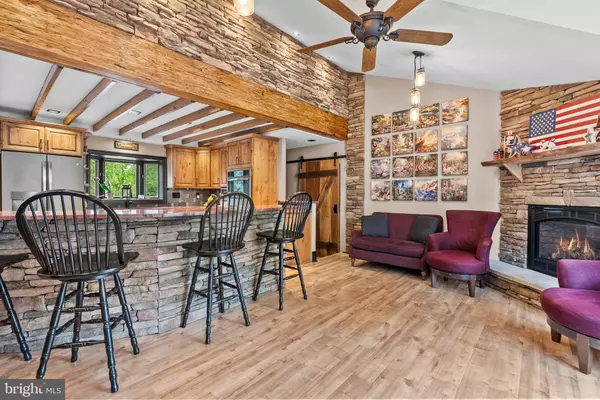$870,000
$899,900
3.3%For more information regarding the value of a property, please contact us for a free consultation.
5 Beds
4 Baths
4,782 SqFt
SOLD DATE : 07/24/2024
Key Details
Sold Price $870,000
Property Type Single Family Home
Sub Type Detached
Listing Status Sold
Purchase Type For Sale
Square Footage 4,782 sqft
Price per Sqft $181
Subdivision Justa Farms
MLS Listing ID PAMC2103050
Sold Date 07/24/24
Style Colonial
Bedrooms 5
Full Baths 3
Half Baths 1
HOA Y/N N
Abv Grd Liv Area 3,182
Originating Board BRIGHT
Year Built 1959
Annual Tax Amount $12,614
Tax Year 2023
Lot Size 0.517 Acres
Acres 0.52
Lot Dimensions 142.00 x 0.00
Property Description
Welcome to your dream home nestled in the heart of the highly sought-after Lower Moreland school district. This stunning Colonial residence boasts an impressive .52-acre lot adorned with lush, mature landscaping, offering unparalleled curb appeal. As you step through the dramatic entrance foyer with its soaring 16' ceiling, you're greeted by an inviting open floor plan that seamlessly connects the living, dining room, and kitchen areas. Vaulted ceilings and stacked stone accent walls lend a touch of sophistication, while a cozy fireplace sets the perfect ambiance for relaxation.
The gourmet eat-in kitchen is a chef's delight, featuring wood cabinets, upgraded granite countertops, and modern appliances, including a large breakfast bar ideal for casual dining. French doors off the dining room lead to a full-length wood deck, perfect for al fresco entertaining. The main level also presents a versatile guest or in-law suite, complete with a living area, dining space,eat in kitchen, and full modern bathroom.
Make your way up to the upper level, discover the luxurious primary suite boasting a spacious walk-in closet, a serene sitting room (which can easily convert into a fifth bedroom), and a spacious en-suite bathroom with radiant flooring and a double sink vanity. Two additional generous bedrooms and an updated hall bathroom provide ample accommodations for family and guests.
The expansive finished lower level offers endless possibilities, with a billiard room featuring a bar area, a comfortable living space with outdoor access, a designated gym area, a convenient powder room, and abundant storage options. Outside, the generously sized backyard plays host to an above-ground pool, perfect for summer soirées or quiet moments of relaxation. Whether you're hosting gatherings or enjoying quiet evenings at home, this home offers the perfect blend of elegance and comfort in a charming neighborhood setting. Don't miss the opportunity to make this rare find your forever home!
Location
State PA
County Montgomery
Area Lower Moreland Twp (10641)
Zoning L
Rooms
Basement Walkout Level, Windows, Fully Finished
Main Level Bedrooms 1
Interior
Hot Water Electric
Heating Forced Air, Baseboard - Electric
Cooling Central A/C
Fireplace N
Heat Source Oil
Exterior
Parking Features Garage - Front Entry, Inside Access
Garage Spaces 1.0
Pool Above Ground
Water Access N
Accessibility None
Attached Garage 1
Total Parking Spaces 1
Garage Y
Building
Story 3
Foundation Other
Sewer Public Sewer
Water Public
Architectural Style Colonial
Level or Stories 3
Additional Building Above Grade, Below Grade
New Construction N
Schools
School District Lower Moreland Township
Others
Senior Community No
Tax ID 41-00-02812-009
Ownership Fee Simple
SqFt Source Assessor
Acceptable Financing Cash, Conventional, FHA, VA
Listing Terms Cash, Conventional, FHA, VA
Financing Cash,Conventional,FHA,VA
Special Listing Condition Standard
Read Less Info
Want to know what your home might be worth? Contact us for a FREE valuation!

Our team is ready to help you sell your home for the highest possible price ASAP

Bought with Rebecca L Rynkiewicz • Keller Williams Main Line
GET MORE INFORMATION
Agent | License ID: 0225193218 - VA, 5003479 - MD
+1(703) 298-7037 | jason@jasonandbonnie.com






