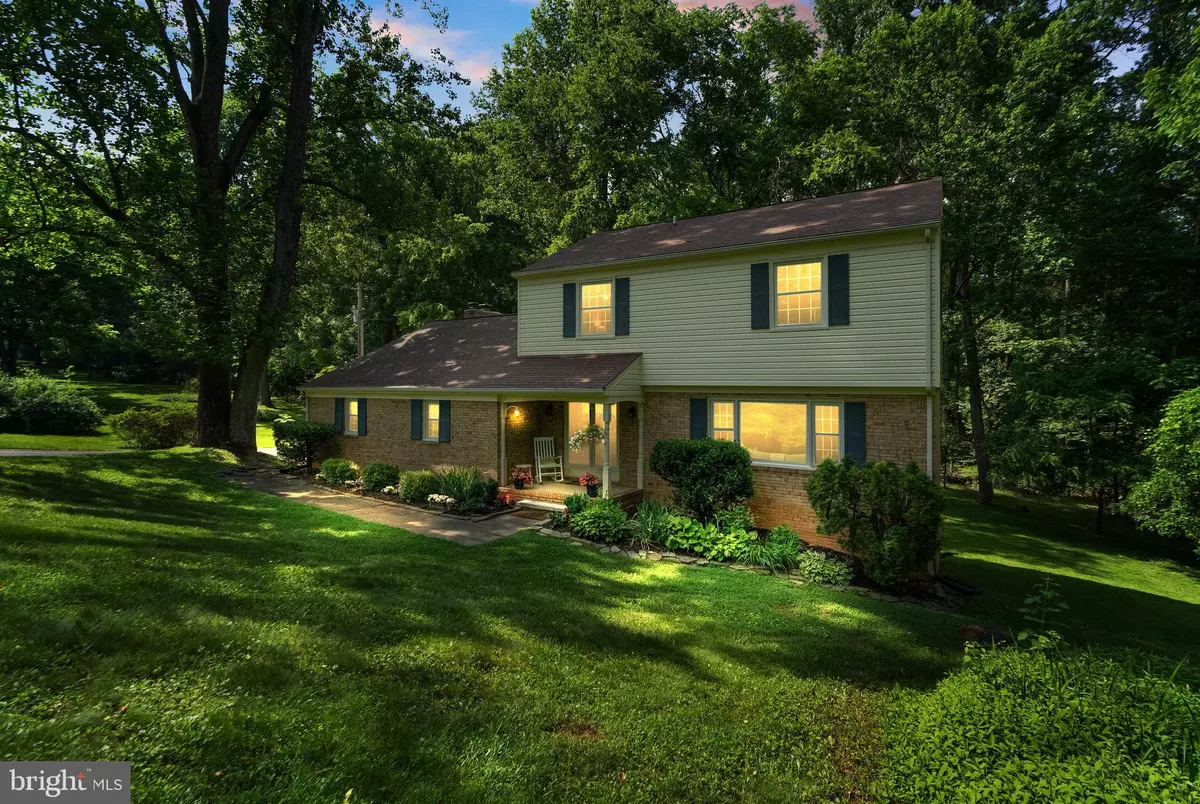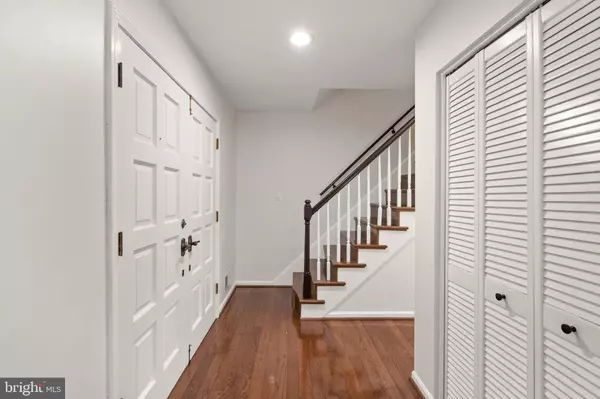$685,000
$685,000
For more information regarding the value of a property, please contact us for a free consultation.
4 Beds
3 Baths
2,816 SqFt
SOLD DATE : 07/01/2024
Key Details
Sold Price $685,000
Property Type Single Family Home
Sub Type Detached
Listing Status Sold
Purchase Type For Sale
Square Footage 2,816 sqft
Price per Sqft $243
Subdivision Hillcrest
MLS Listing ID VAPW2072184
Sold Date 07/01/24
Style Colonial
Bedrooms 4
Full Baths 2
Half Baths 1
HOA Y/N N
Abv Grd Liv Area 2,066
Originating Board BRIGHT
Year Built 1977
Annual Tax Amount $5,925
Tax Year 2023
Lot Size 1.000 Acres
Acres 1.0
Property Description
Nestled at the back of a large, private one acre lot surrounded by trees, this beautiful home offers tranquility and expansive views. The covered front porch is perfect for relaxing, while the ornate double door entry and four-season storm door welcome you with natural light and breezes.
Inside, the inviting foyer leads to generously-sized rooms on the main level, including an open-concept den, dining area, and kitchen, along with a formal living room and separate dining room. Recent updates include a fully renovated half bathroom, updated upper shared bathroom, brand new LVP flooring on the upper level, and fresh paint throughout the home.
The modern kitchen features a backsplash, new stainless steel appliances, a touchless faucet, granite counters, white cabinetry, and eat in breakfast area. The main level also boasts hardwood floors, crown and chair rail molding, and custom paint. Enjoy the wood-burning fireplace with an electric insert in the cozy living room.
The upper level offers four large bedrooms and two full bathrooms, including an owner's suite with a walk-in seated shower. The huge, light-filled walk-out lower level, with its wall of windows, provides over 1,000 sq ft of finished recreation space. Additionally, there's a massive laundry room equipped with a washer, dryer, sink, refrigerator, freezer, utility sink, and built-in storage shelving.
The home also includes an oversized and extra tall side-load garage, suitable for lifted vehicles, and features easy-care vinyl siding, windows, and garage door. Custom gutter covers match the roof shade, and a large sliding glass door leads to a deck with stunning views of the rear tree line. The rear yard is perfect for entertaining, and a matching oversized shed at the back of the property provides ample storage for lawn care equipment.
Additional upgrades include new light fixtures, hardware, outlets, switches, new windows, and thoughtfully cleared landscaping for enhanced views and sunlight. NO HOA!
Location
State VA
County Prince William
Zoning A1
Rooms
Basement Full, Walkout Level
Interior
Interior Features Breakfast Area, Carpet, Chair Railings, Crown Moldings, Family Room Off Kitchen, Floor Plan - Open, Formal/Separate Dining Room, Kitchen - Eat-In, Kitchen - Table Space, Pantry, Primary Bath(s), Wood Floors, Ceiling Fan(s)
Hot Water Electric
Heating Forced Air, Heat Pump(s)
Cooling Central A/C, Heat Pump(s)
Fireplaces Number 1
Fireplaces Type Wood
Equipment Built-In Microwave, Dishwasher, Disposal, Dryer, Exhaust Fan, Refrigerator, Stove, Washer
Fireplace Y
Appliance Built-In Microwave, Dishwasher, Disposal, Dryer, Exhaust Fan, Refrigerator, Stove, Washer
Heat Source Electric
Exterior
Parking Features Garage Door Opener, Garage - Side Entry
Garage Spaces 2.0
Water Access N
View Trees/Woods, Scenic Vista
Accessibility None
Attached Garage 2
Total Parking Spaces 2
Garage Y
Building
Lot Description Backs to Trees
Story 3
Foundation Concrete Perimeter
Sewer Septic = # of BR
Water Well
Architectural Style Colonial
Level or Stories 3
Additional Building Above Grade, Below Grade
New Construction N
Schools
School District Prince William County Public Schools
Others
Senior Community No
Tax ID 7894-49-1560
Ownership Fee Simple
SqFt Source Assessor
Acceptable Financing Cash, VA, FHA, Conventional
Listing Terms Cash, VA, FHA, Conventional
Financing Cash,VA,FHA,Conventional
Special Listing Condition Standard
Read Less Info
Want to know what your home might be worth? Contact us for a FREE valuation!

Our team is ready to help you sell your home for the highest possible price ASAP

Bought with Kyle Stephens • Pearson Smith Realty, LLC
GET MORE INFORMATION
Agent | License ID: 0225193218 - VA, 5003479 - MD
+1(703) 298-7037 | jason@jasonandbonnie.com






