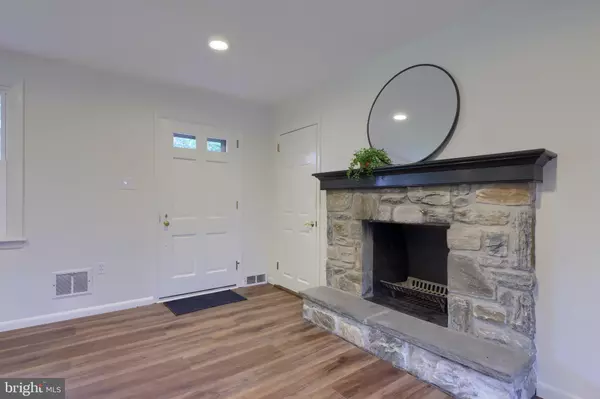$355,000
$355,000
For more information regarding the value of a property, please contact us for a free consultation.
3 Beds
2 Baths
1,396 SqFt
SOLD DATE : 07/03/2024
Key Details
Sold Price $355,000
Property Type Single Family Home
Sub Type Detached
Listing Status Sold
Purchase Type For Sale
Square Footage 1,396 sqft
Price per Sqft $254
Subdivision Wheatland Hills
MLS Listing ID PALA2051008
Sold Date 07/03/24
Style Ranch/Rambler
Bedrooms 3
Full Baths 1
Half Baths 1
HOA Y/N N
Abv Grd Liv Area 1,396
Originating Board BRIGHT
Year Built 1955
Annual Tax Amount $4,382
Tax Year 2023
Lot Size 0.310 Acres
Acres 0.31
Property Description
Welcome to this refreshing brick rancher located in the desirable Hempfield School District. This beautifully updated home features 3 Bedrooms, 1.5 Baths, and a range of modern amenities that will delight any homeowner. Step into the spacious kitchen, complete with updated countertops and a stylish tile backsplash, perfect for culinary enthusiasts. The kitchen includes a large walk in pantry for all your storage needs. The vibrant dining room is ideal for hosting family dinners and entertaining guests. Relax in the cozy living room, where a charming stone fireplace and an abundance of natural light create a warm and inviting atmosphere. The modern full bathroom boasts a tile shower with an elegant glass door, a contemporary vanity, and tiled walls for a sleek finish. Each bedroom offers ample closet space, hardwood flooring, and ceiling fans, ensuring comfort and convenience. A perfectly located half bath at the rear entrance adds to the home's functionality. The large finished basement provides plenty of additional living space, including a laundry room, office or bedroom and endless possibilities for recreation and storage. Other upgrades include a new roof, new electrical panel and waterproofing system for the peace of mind to any homeowner. The spacious 1-car garage with shelving adds extra storage and convenience. Outside, enjoy the new concrete patio and a peaceful backyard, perfect for barbecues, relaxing and outdoor activities. Situated in a friendly neighborhood with easy access to local amenities, parks, and major highways. Don't miss your chance to own this delightful brick rancher. Schedule a tour today!
Location
State PA
County Lancaster
Area East Hempfield Twp (10529)
Zoning RESIDENTIAL
Rooms
Basement Partially Finished, Shelving, Sump Pump, Water Proofing System, Other, Windows, Heated
Main Level Bedrooms 3
Interior
Interior Features Breakfast Area, Cedar Closet(s), Ceiling Fan(s), Dining Area, Floor Plan - Traditional, Formal/Separate Dining Room, Kitchen - Eat-In, Kitchen - Table Space, Pantry, Other, Wood Floors
Hot Water Electric
Heating Forced Air
Cooling Central A/C
Flooring Luxury Vinyl Plank, Tile/Brick, Hardwood, Vinyl, Other
Fireplaces Number 1
Fireplaces Type Gas/Propane, Wood
Equipment Dryer, Refrigerator, Washer
Fireplace Y
Appliance Dryer, Refrigerator, Washer
Heat Source Oil
Laundry Basement
Exterior
Exterior Feature Patio(s)
Parking Features Garage - Side Entry, Inside Access, Oversized, Additional Storage Area
Garage Spaces 4.0
Water Access N
View Street, Other
Roof Type Composite,Shingle
Street Surface Paved
Accessibility None
Porch Patio(s)
Road Frontage Boro/Township
Attached Garage 1
Total Parking Spaces 4
Garage Y
Building
Lot Description Corner, Irregular, Landscaping, Open, Rear Yard, SideYard(s), Front Yard
Story 1
Foundation Block, Other
Sewer Public Sewer
Water Public
Architectural Style Ranch/Rambler
Level or Stories 1
Additional Building Above Grade, Below Grade
Structure Type Dry Wall,Plaster Walls,Paneled Walls,Other
New Construction N
Schools
High Schools Hempfield
School District Hempfield
Others
Senior Community No
Tax ID 290-48847-0-0000
Ownership Fee Simple
SqFt Source Assessor
Acceptable Financing Cash, Conventional, FHA, VA
Horse Property N
Listing Terms Cash, Conventional, FHA, VA
Financing Cash,Conventional,FHA,VA
Special Listing Condition Standard
Read Less Info
Want to know what your home might be worth? Contact us for a FREE valuation!

Our team is ready to help you sell your home for the highest possible price ASAP

Bought with Tyler Stoltz • Berkshire Hathaway HomeServices Homesale Realty
"My job is to find and attract mastery-based agents to the office, protect the culture, and make sure everyone is happy! "
GET MORE INFORMATION






