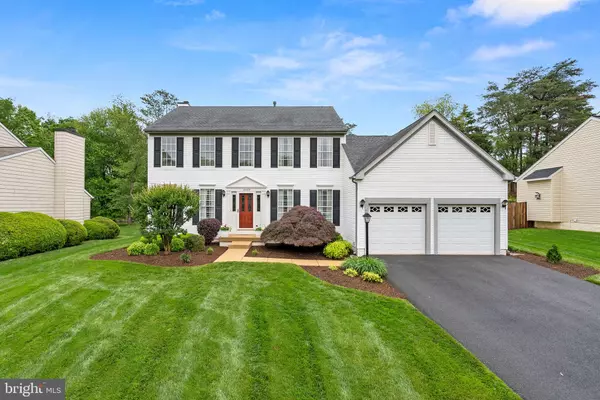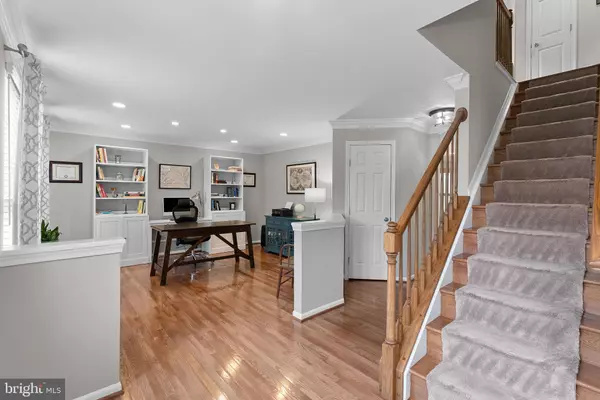$702,875
$650,000
8.1%For more information regarding the value of a property, please contact us for a free consultation.
4 Beds
3 Baths
2,208 SqFt
SOLD DATE : 07/02/2024
Key Details
Sold Price $702,875
Property Type Single Family Home
Sub Type Detached
Listing Status Sold
Purchase Type For Sale
Square Footage 2,208 sqft
Price per Sqft $318
Subdivision Mayfair
MLS Listing ID VAPW2071790
Sold Date 07/02/24
Style Colonial
Bedrooms 4
Full Baths 2
Half Baths 1
HOA Fees $35/qua
HOA Y/N Y
Abv Grd Liv Area 2,208
Originating Board BRIGHT
Year Built 1994
Annual Tax Amount $5,223
Tax Year 2022
Lot Size 0.266 Acres
Acres 0.27
Property Description
WOW! Original owners have truly UPDATED & UPGRADED this spectacular home! Fabulous Curb Appeal with Mature Landscaping & Lush Lawn | Gleaming Hardwoods | Fresh Neutral Paint throughout Main Level | Awesome Renovated Kitchen with 2-Tone Shaker Cabinets & Center Island, Quartz Countertops, Beveled Tile Backsplash, Stainless Steel Appliances, 6-Burner Gas Cooktop with Pot Filler, Double Door Pantry & Oversized Ceramic Tile Flooring | Sunny Breakfast Nook with Sliding Glass Door to Patio & Back Yard | Family Room off Kitchen w/Cozy Gas Fireplace, Built-In Speakers & Plantation Shutters | Convenient Main Level Laundry w/Built-Ins, Hanging Space & Utility Sink | Updated Powder Room | Formal Living & Dining Rooms w/Custom Window Treatments, Extensive Moldings & Ample Recessed Lighting | Hardwood Stairs & Bedroom Level Hallway | Spacious Primary Suite w/Large Walk-In Closet & Remodeled Spa Bath with Oversized Double Sink Quartz Vanity with Storage Tower, Frameless Glass Shower, Clawfoot Tub, Updated Lighting & Fixtures | Remodeled Hall Bath with Double Sink Quartz Vanity | All Bedrooms with Lighted Ceiling Fans & Plush Neutral Carpet | Huge Unfinished Walk-Up Basement w/3rd Bath Rough-In | Fully Fenced Back Yard Lined with Mature Trees, Oversized Paver Patio, Matching Storage Shed, In-Ground Sprinkler System & So Much More! GREAT LOCATION near Old Town Manassas, shopping, dining, and transportation routes, including VRE! RECENT UPDATES Include: Paver Patio (2021) | Full Kitchen Remodel (2019) | All Bathrooms Remodeled (2019) | Oversized Tile Flooring on Main Level (2019) | Furnace Replaced (2018) | A/C Replaced (2014) | Roof Replaced (2009) | Original Hardwoods Replaced & Hardwoods Added to Living Room/Dining Room/Family Room/Stairs/Bedroom Level Hallway & So Much More!
Location
State VA
County Prince William
Zoning R4
Rooms
Other Rooms Living Room, Dining Room, Primary Bedroom, Bedroom 2, Bedroom 3, Bedroom 4, Kitchen, Family Room, Foyer, Breakfast Room, Laundry, Bathroom 2, Primary Bathroom, Half Bath
Basement Full, Interior Access, Outside Entrance, Rough Bath Plumb, Sump Pump, Walkout Stairs, Unfinished
Interior
Interior Features Breakfast Area, Built-Ins, Carpet, Ceiling Fan(s), Chair Railings, Crown Moldings, Dining Area, Family Room Off Kitchen, Floor Plan - Traditional, Formal/Separate Dining Room, Kitchen - Island, Pantry, Primary Bath(s), Recessed Lighting, Soaking Tub, Stall Shower, Tub Shower, Upgraded Countertops, Walk-in Closet(s), Window Treatments, Wood Floors
Hot Water Natural Gas
Heating Central
Cooling Ceiling Fan(s), Central A/C
Flooring Hardwood, Ceramic Tile, Carpet
Fireplaces Number 1
Fireplaces Type Gas/Propane
Equipment Dishwasher, Disposal, Dryer, Exhaust Fan, Humidifier, Icemaker, Oven/Range - Gas, Range Hood, Refrigerator, Six Burner Stove, Stainless Steel Appliances, Washer, Water Dispenser, Water Heater
Fireplace Y
Appliance Dishwasher, Disposal, Dryer, Exhaust Fan, Humidifier, Icemaker, Oven/Range - Gas, Range Hood, Refrigerator, Six Burner Stove, Stainless Steel Appliances, Washer, Water Dispenser, Water Heater
Heat Source Natural Gas
Laundry Main Floor
Exterior
Exterior Feature Patio(s)
Parking Features Garage Door Opener, Garage - Front Entry
Garage Spaces 6.0
Fence Rear
Amenities Available Tot Lots/Playground, Common Grounds
Water Access N
View Trees/Woods
Accessibility None
Porch Patio(s)
Attached Garage 2
Total Parking Spaces 6
Garage Y
Building
Lot Description Cul-de-sac, Front Yard, Landscaping, Rear Yard, Trees/Wooded
Story 3
Foundation Concrete Perimeter
Sewer Public Sewer
Water Public
Architectural Style Colonial
Level or Stories 3
Additional Building Above Grade, Below Grade
New Construction N
Schools
Elementary Schools Bennett
Middle Schools Parkside
High Schools Brentsville District
School District Prince William County Public Schools
Others
HOA Fee Include Trash,Management,Snow Removal,Common Area Maintenance,Reserve Funds
Senior Community No
Tax ID 7794-28-5309
Ownership Fee Simple
SqFt Source Assessor
Security Features Smoke Detector
Special Listing Condition Standard
Read Less Info
Want to know what your home might be worth? Contact us for a FREE valuation!

Our team is ready to help you sell your home for the highest possible price ASAP

Bought with Nancy M Poe • Long & Foster Real Estate, Inc.
GET MORE INFORMATION
Agent | License ID: 0225193218 - VA, 5003479 - MD
+1(703) 298-7037 | jason@jasonandbonnie.com






