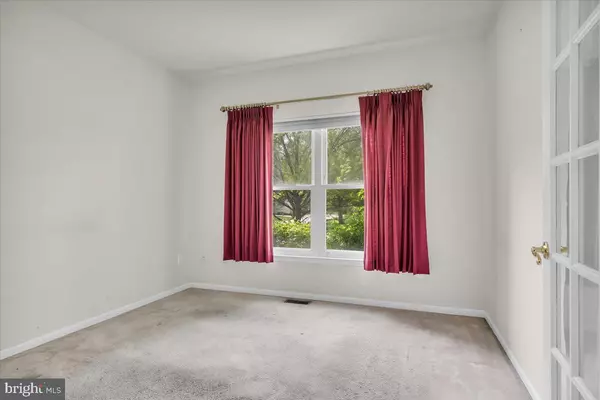$565,000
$604,999
6.6%For more information regarding the value of a property, please contact us for a free consultation.
4 Beds
3 Baths
3,076 SqFt
SOLD DATE : 07/02/2024
Key Details
Sold Price $565,000
Property Type Single Family Home
Sub Type Detached
Listing Status Sold
Purchase Type For Sale
Square Footage 3,076 sqft
Price per Sqft $183
Subdivision Kingswood
MLS Listing ID NJCD2066980
Sold Date 07/02/24
Style Traditional
Bedrooms 4
Full Baths 3
HOA Y/N N
Abv Grd Liv Area 3,076
Originating Board BRIGHT
Year Built 1997
Annual Tax Amount $16,445
Tax Year 2023
Lot Size 0.570 Acres
Acres 0.57
Lot Dimensions 135.00 x 184.00
Property Description
Welcome to your new home at 3 Tucker Ct, Laurel Springs, NJ! This beautifully maintained single-family house offers a spacious 3076 sq ft of living area featuring 4 bedrooms and 3 full bathrooms, perfect for both comfort and convenience.
Step into the grand foyer that leads into a bright and open floor plan, boasting natural lighting that enhances the cozy and welcoming atmosphere of the home. The kitchen is a chef's delight with white shaker cabinets, granite countertops, and ceramic tile flooring, complemented by a charming Trex deck off the kitchen, ideal for outdoor dining and relaxation.
This home features a generous office or study, providing a perfect space for those who work from home or require an extra room for hobbies. Additionally, the house includes an expansive 1506 sq ft unfinished basement with high ceilings, presenting a great opportunity to create a customized space that fits your lifestyle needs.
Located in a serene neighborhood, the property is just a short distance from Veterans Memorial Park, providing ample recreational options. Also, it's conveniently situated within driving distance to Ocean City and Philadelphia, offering a plethora of dining, shopping, and cultural experiences.
The property includes a two-car garage and a storage shed in a massive backyard, ensuring plenty of storage and outdoor space. Built in 1997 and meticulously cared for by one owner, this home is indeed a blank canvas waiting for you to make it your own.
Discover the potential of 3 Tucker Ct as your new address, where practicality meets serene living in the heart of Camden County. S
Location
State NJ
County Camden
Area Gloucester Twp (20415)
Zoning R
Rooms
Basement Unfinished
Interior
Hot Water Natural Gas
Cooling Central A/C
Equipment Dishwasher, Disposal, Refrigerator, Oven/Range - Gas
Furnishings No
Fireplace N
Appliance Dishwasher, Disposal, Refrigerator, Oven/Range - Gas
Heat Source Natural Gas
Laundry Main Floor
Exterior
Parking Features Garage Door Opener
Garage Spaces 2.0
Water Access N
Accessibility Ramp - Main Level, Roll-in Shower
Attached Garage 2
Total Parking Spaces 2
Garage Y
Building
Story 3
Foundation Block
Sewer Public Sewer
Water Public
Architectural Style Traditional
Level or Stories 3
Additional Building Above Grade, Below Grade
New Construction N
Schools
Elementary Schools Chew Ele.
Middle Schools Glen Landing M.S.
High Schools Highland H.S.
School District Black Horse Pike Regional Schools
Others
Pets Allowed Y
Senior Community No
Tax ID 15-10201-00001 10
Ownership Fee Simple
SqFt Source Assessor
Security Features Security System
Acceptable Financing Cash, Conventional, FHA
Horse Property N
Listing Terms Cash, Conventional, FHA
Financing Cash,Conventional,FHA
Special Listing Condition Standard
Pets Allowed Cats OK, Dogs OK
Read Less Info
Want to know what your home might be worth? Contact us for a FREE valuation!

Our team is ready to help you sell your home for the highest possible price ASAP

Bought with Jonathan M Cohen • Keller Williams - Main Street
GET MORE INFORMATION
Agent | License ID: 0225193218 - VA, 5003479 - MD
+1(703) 298-7037 | jason@jasonandbonnie.com






