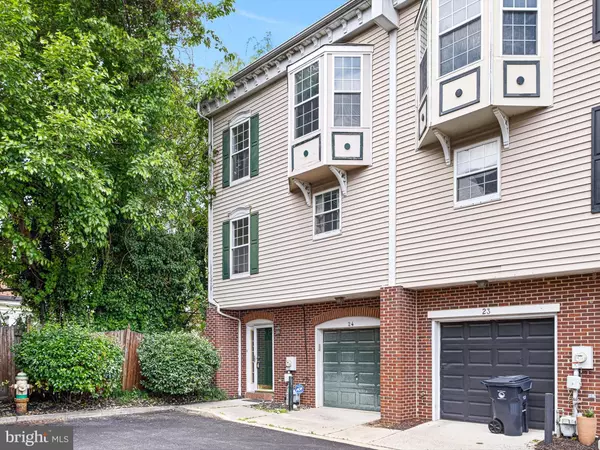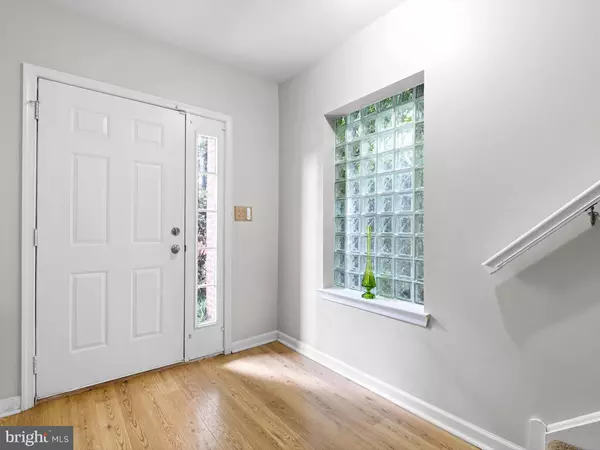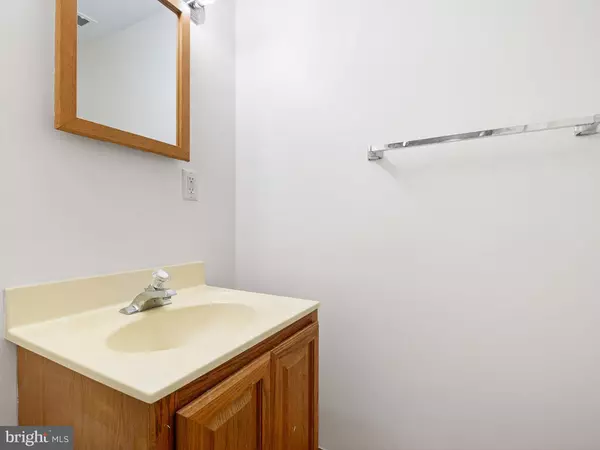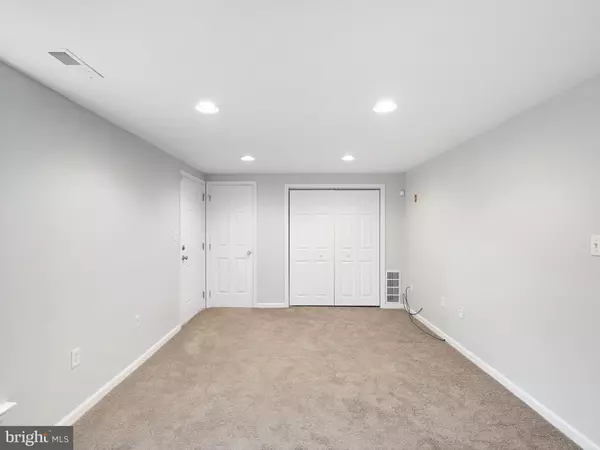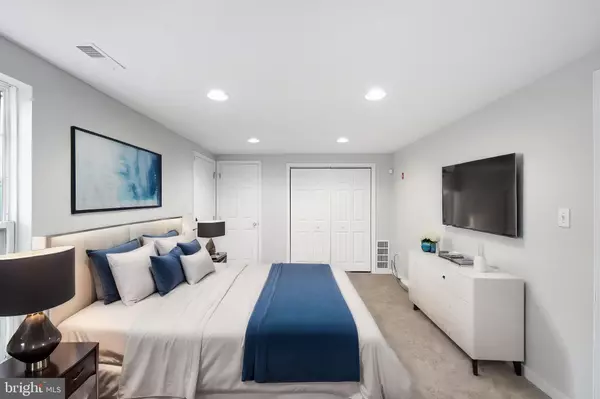$257,117
$257,000
For more information regarding the value of a property, please contact us for a free consultation.
4 Beds
4 Baths
1,920 SqFt
SOLD DATE : 07/02/2024
Key Details
Sold Price $257,117
Property Type Townhouse
Sub Type End of Row/Townhouse
Listing Status Sold
Purchase Type For Sale
Square Footage 1,920 sqft
Price per Sqft $133
Subdivision Mccaulley Court
MLS Listing ID DENC2061536
Sold Date 07/02/24
Style Colonial
Bedrooms 4
Full Baths 2
Half Baths 2
HOA Fees $12/ann
HOA Y/N Y
Abv Grd Liv Area 1,920
Originating Board BRIGHT
Year Built 1999
Annual Tax Amount $2,268
Tax Year 2022
Lot Size 1,307 Sqft
Acres 0.03
Lot Dimensions 23.70 x 46.00
Property Description
Welcome to this charming 3 bedroom 2 full and 2 half bathroom townhome, nestled in a prime corner location within the tranquil community of McCaulley Court. This home offers the perfect balance of inner-city access with exceptional privacy. The corner location provides enhanced privacy and an abundance of natural light.
You are welcomed into the home by a large foyer with an eclectic glass block accent window. Down the hallway you will discover the great feature of accessing the one-car garage. Additionally, the ground floor consists of the laundry room, a half bathroom, and family room with direct access to the backyard.
The second floor boast a large open and airy concept of the step-down living room which then steps up to the dining room area and eat-in kitchen. Perfect for comfortable living and entertaining. The second half bathroom is accessible right past the kitchen and prior to the steps that lead to the third floor. On the third floor you will find three generously sized bedrooms and two full bathrooms. The 18' by 17' master bedroom is a highlight of the home offering a beautifully placed bay window, two separate large closets for ample storage, and a private master bath with tub.
Make this beautiful townhome at McCaulley Court your new home. Schedule a visit today to experience it for yourself!
Location
State DE
County New Castle
Area Wilmington (30906)
Zoning 26R-3
Rooms
Other Rooms Living Room, Dining Room, Primary Bedroom, Bedroom 2, Bedroom 3, Kitchen, Family Room, Foyer, Laundry, Primary Bathroom, Full Bath, Half Bath
Interior
Interior Features Kitchen - Eat-In
Hot Water Electric
Heating Forced Air
Cooling Central A/C
Equipment Cooktop, Compactor, Dishwasher, Microwave, Oven - Self Cleaning, Oven - Single, Refrigerator
Fireplace N
Appliance Cooktop, Compactor, Dishwasher, Microwave, Oven - Self Cleaning, Oven - Single, Refrigerator
Heat Source Natural Gas
Laundry Main Floor
Exterior
Parking Features Basement Garage, Inside Access, Garage - Front Entry
Garage Spaces 1.0
Amenities Available None
Water Access N
Accessibility None
Attached Garage 1
Total Parking Spaces 1
Garage Y
Building
Story 2
Foundation Other
Sewer Public Sewer
Water Public
Architectural Style Colonial
Level or Stories 2
Additional Building Above Grade
New Construction N
Schools
School District Christina
Others
HOA Fee Include Snow Removal,Trash
Senior Community No
Tax ID 26-036.10-104
Ownership Fee Simple
SqFt Source Assessor
Special Listing Condition Standard
Read Less Info
Want to know what your home might be worth? Contact us for a FREE valuation!

Our team is ready to help you sell your home for the highest possible price ASAP

Bought with Andrea L Harrington • Compass
GET MORE INFORMATION
Agent | License ID: 0225193218 - VA, 5003479 - MD
+1(703) 298-7037 | jason@jasonandbonnie.com


