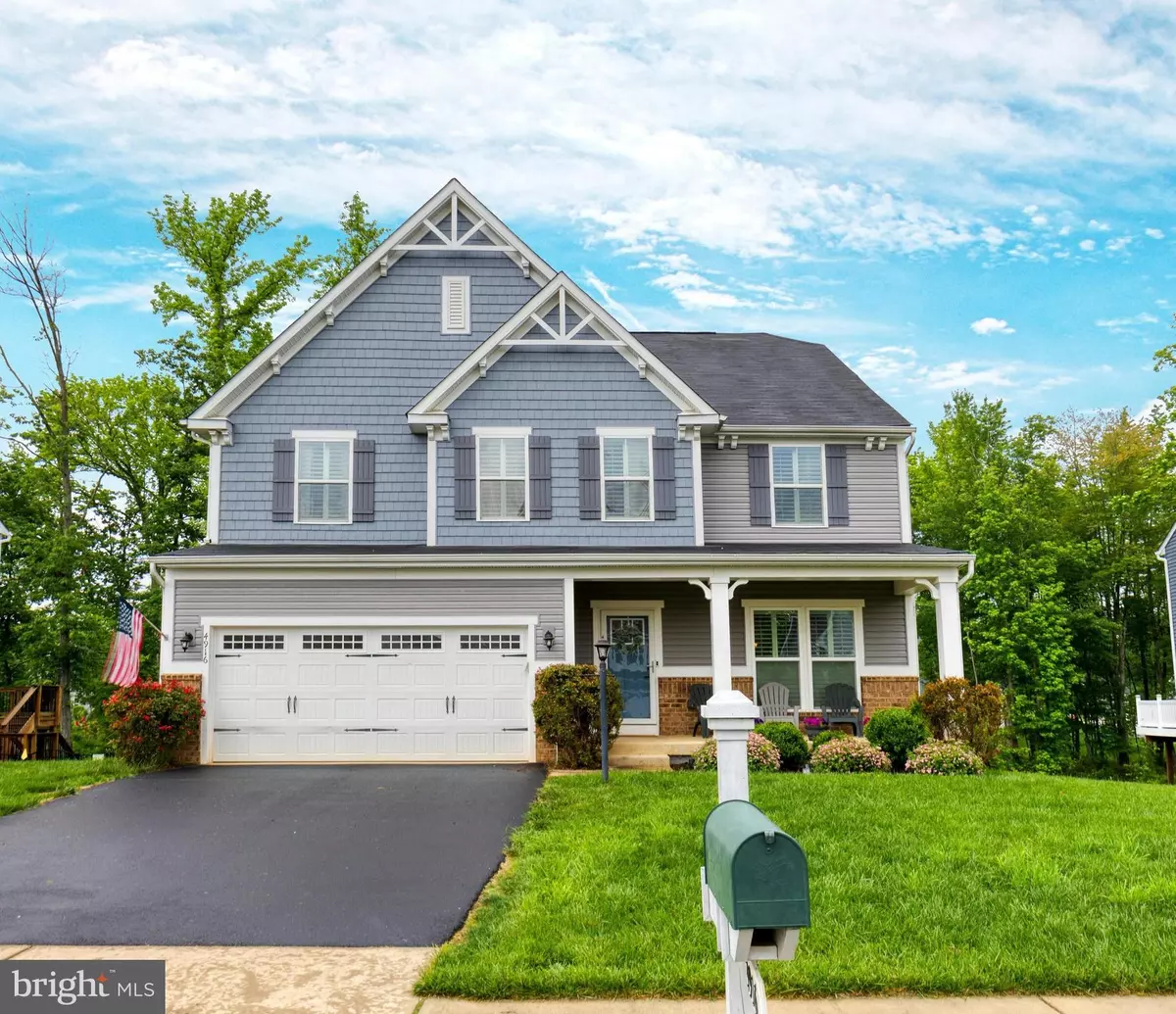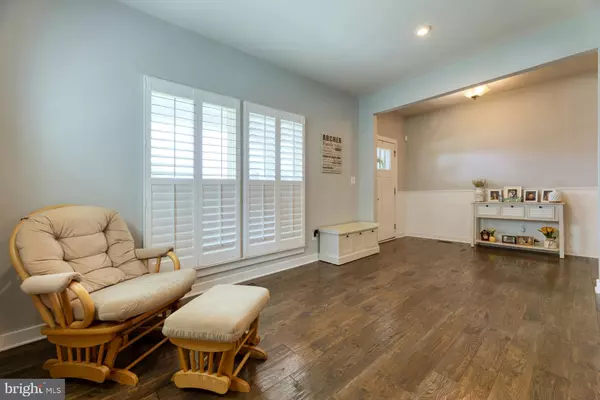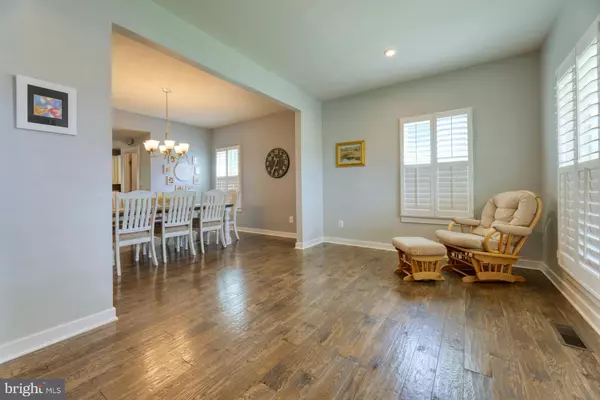$825,000
$799,000
3.3%For more information regarding the value of a property, please contact us for a free consultation.
4 Beds
5 Baths
4,048 SqFt
SOLD DATE : 07/01/2024
Key Details
Sold Price $825,000
Property Type Single Family Home
Sub Type Detached
Listing Status Sold
Purchase Type For Sale
Square Footage 4,048 sqft
Price per Sqft $203
Subdivision Brookside
MLS Listing ID VAFQ2012648
Sold Date 07/01/24
Style Colonial
Bedrooms 4
Full Baths 4
Half Baths 1
HOA Fees $128/qua
HOA Y/N Y
Abv Grd Liv Area 3,252
Originating Board BRIGHT
Year Built 2018
Annual Tax Amount $6,510
Tax Year 2022
Lot Size 8,350 Sqft
Acres 0.19
Property Description
Stunning home in Brookside. Open Floor Plan yet plenty of defined areas. Plantation shutters throughout. Back deck looks out over trees. Fenced in backyard ready to enjoy. Kitchen has a large walk-in pantry and tons of storage. Laundry is on the top floor. Primary bedroom has a large ensuite and two walk-in closets. 3 additional bedrooms upstairs and one has an ensuite. Huge loft area that can be used as a game room, study room or additional work space. Walkout basement with plenty of natural light.
Location
State VA
County Fauquier
Zoning PR
Rooms
Basement Daylight, Partial, Walkout Level, Windows, Full, Interior Access, Partially Finished
Interior
Interior Features Ceiling Fan(s), Dining Area, Family Room Off Kitchen, Floor Plan - Open, Formal/Separate Dining Room, Kitchen - Island, Pantry, Primary Bath(s), Recessed Lighting, Walk-in Closet(s), Wood Floors, Other, Water Treat System, Upgraded Countertops
Hot Water Natural Gas
Heating Central
Cooling Central A/C, Ceiling Fan(s)
Flooring Hardwood, Luxury Vinyl Plank
Fireplaces Number 1
Fireplaces Type Gas/Propane
Equipment Built-In Microwave, Dishwasher, Disposal, Dryer, Refrigerator, Washer, Water Heater, Icemaker, Oven/Range - Gas
Furnishings No
Fireplace Y
Appliance Built-In Microwave, Dishwasher, Disposal, Dryer, Refrigerator, Washer, Water Heater, Icemaker, Oven/Range - Gas
Heat Source Natural Gas
Laundry Upper Floor
Exterior
Parking Features Garage - Front Entry, Garage Door Opener
Garage Spaces 4.0
Fence Rear
Amenities Available Basketball Courts, Club House, Common Grounds, Community Center, Exercise Room, Jog/Walk Path, Lake, Meeting Room, Party Room, Pier/Dock, Pool - Outdoor, Swimming Pool, Tennis Courts, Tot Lots/Playground, Water/Lake Privileges, Bike Trail
Water Access N
View Garden/Lawn, Trees/Woods
Roof Type Shingle
Accessibility None
Road Frontage Public
Attached Garage 2
Total Parking Spaces 4
Garage Y
Building
Lot Description Backs to Trees, Cul-de-sac
Story 3
Foundation Concrete Perimeter, Permanent
Sewer Public Sewer
Water Public
Architectural Style Colonial
Level or Stories 3
Additional Building Above Grade, Below Grade
Structure Type 9'+ Ceilings,High
New Construction N
Schools
Elementary Schools Greenville
Middle Schools Auburn
High Schools Kettle Run
School District Fauquier County Public Schools
Others
Pets Allowed Y
HOA Fee Include Common Area Maintenance,Pier/Dock Maintenance,Pool(s),Management,Trash,Snow Removal,Recreation Facility,Reserve Funds,Road Maintenance
Senior Community No
Tax ID 7905-94-8341
Ownership Fee Simple
SqFt Source Assessor
Acceptable Financing Conventional, Cash, FHA, VA
Horse Property N
Listing Terms Conventional, Cash, FHA, VA
Financing Conventional,Cash,FHA,VA
Special Listing Condition Standard
Pets Allowed Cats OK, Dogs OK
Read Less Info
Want to know what your home might be worth? Contact us for a FREE valuation!

Our team is ready to help you sell your home for the highest possible price ASAP

Bought with Anjana Budhathoki • Onest Real Estate

"My job is to find and attract mastery-based agents to the office, protect the culture, and make sure everyone is happy! "
GET MORE INFORMATION






