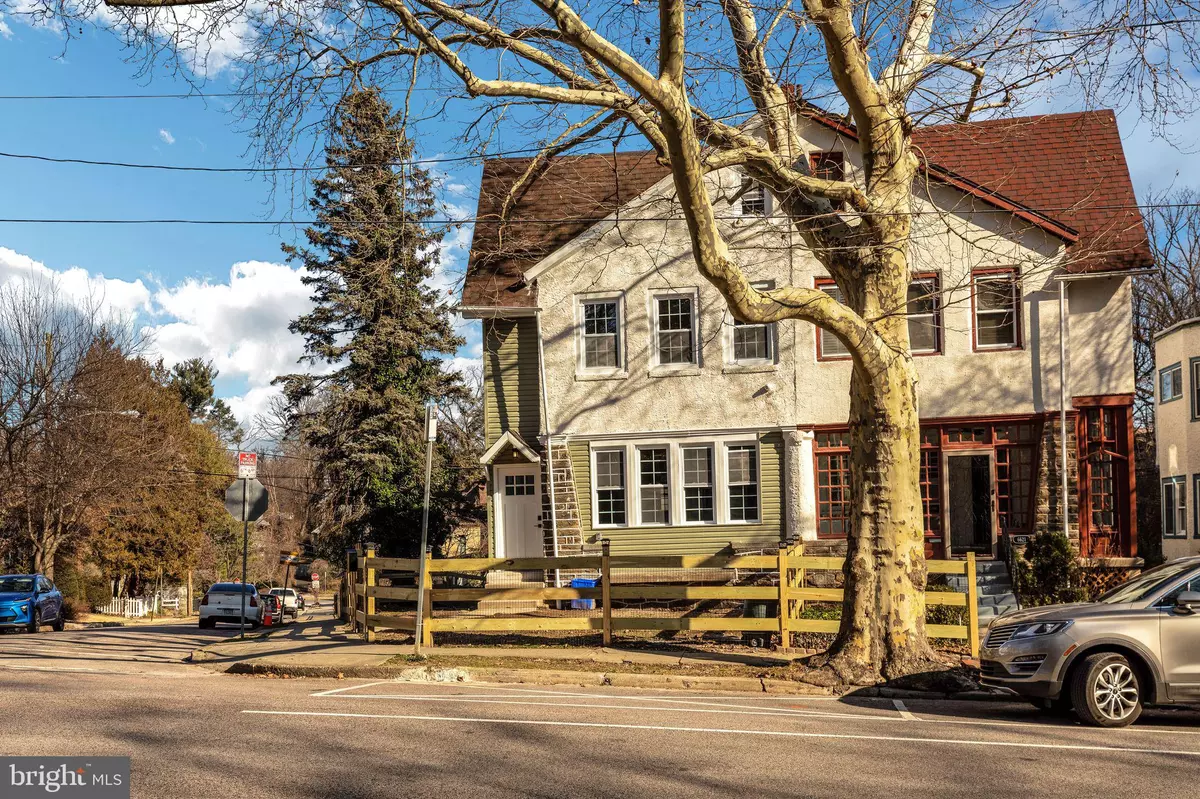$600,000
$627,999
4.5%For more information regarding the value of a property, please contact us for a free consultation.
5 Beds
5 Baths
2,707 SqFt
SOLD DATE : 07/01/2024
Key Details
Sold Price $600,000
Property Type Single Family Home
Sub Type Twin/Semi-Detached
Listing Status Sold
Purchase Type For Sale
Square Footage 2,707 sqft
Price per Sqft $221
Subdivision Mt Airy (West)
MLS Listing ID PAPH2304170
Sold Date 07/01/24
Style Traditional
Bedrooms 5
Full Baths 5
HOA Y/N N
Abv Grd Liv Area 2,007
Originating Board BRIGHT
Year Built 1925
Annual Tax Amount $6,343
Tax Year 2023
Lot Size 3,381 Sqft
Acres 0.08
Lot Dimensions 18.00 x 95.00
Property Description
OPEN HOUSE SUNDAY, FEBRUARY 25, 12-2. Send your buyers! A beautiful fully renovated twin home on Wayne Avenue. This 5 bedroom 5 bath home includes a full In-Law Suite. The In-Law suite has private parking and a private entrance. It is a complete suite that enters into the living area and offers a kitchen, bedroom and full bathroom. There is a full staircase that leads up into the main level of the home for your convenience.
Walking into the main entrance of the home you are warmly welcomed with a bright and inviting sunroom. This a great space to have your morning coffee or relax and read a book. As you enter the living room you will enjoy the open floor plan. Your eyes are immediately drawn to the brightness of the white kitchen cabinets, white and gray quartz counter tops, backsplash, and stainless steel appliances. The appliances include new stove, under counter built in microwave, dishwasher and a beverage refrigerator. This kitchen truly shines with all the natural light from its many windows. The upper levels consist of 4 bedroom, 4 full bathrooms and laundry area. There are so many renovations, I will list a few: All new flooring throughout, new electric wiring, plumbing, roofing, appliances, fixtures, cabinets, full bathrooms, windows, stucco and vinyl siding. This is a real gem in a great location. It is minutes from Center City, 17 miles to Philadelphia International's Airport, quick ride to New Jersey. This property has it all!
Professional Photos , sorry for the fan in the photos. We wanted to make sure the last minute touch ups were dry for showings to start on 1/4/2023
Location
State PA
County Philadelphia
Area 19119 (19119)
Zoning RSD3
Rooms
Other Rooms Living Room, Bedroom 5, Kitchen, Sun/Florida Room, In-Law/auPair/Suite
Basement Daylight, Partial, Fully Finished, Heated, Improved, Interior Access, Outside Entrance, Rear Entrance, Walkout Level, Windows
Interior
Interior Features 2nd Kitchen, Combination Kitchen/Dining, Floor Plan - Open, Kitchen - Efficiency, Kitchen - Island, Recessed Lighting, Upgraded Countertops
Hot Water Electric
Heating Forced Air
Cooling Central A/C
Equipment Built-In Microwave, Built-In Range, Dishwasher, Stainless Steel Appliances
Fireplace N
Appliance Built-In Microwave, Built-In Range, Dishwasher, Stainless Steel Appliances
Heat Source Natural Gas
Laundry Upper Floor
Exterior
Garage Spaces 2.0
Fence Split Rail, Wire, Wood
Water Access N
Accessibility None
Total Parking Spaces 2
Garage N
Building
Lot Description Cleared, Corner, Front Yard, Irregular, SideYard(s)
Story 2.5
Foundation Block
Sewer Public Sewer
Water Public
Architectural Style Traditional
Level or Stories 2.5
Additional Building Above Grade, Below Grade
New Construction N
Schools
High Schools Germantown
School District The School District Of Philadelphia
Others
Pets Allowed N
Senior Community No
Tax ID 223258400
Ownership Fee Simple
SqFt Source Assessor
Acceptable Financing Cash, Conventional
Listing Terms Cash, Conventional
Financing Cash,Conventional
Special Listing Condition Standard
Read Less Info
Want to know what your home might be worth? Contact us for a FREE valuation!

Our team is ready to help you sell your home for the highest possible price ASAP

Bought with Rebecca W Buffum • BHHS Fox & Roach-Chestnut Hill
GET MORE INFORMATION
Agent | License ID: 0225193218 - VA, 5003479 - MD
+1(703) 298-7037 | jason@jasonandbonnie.com






