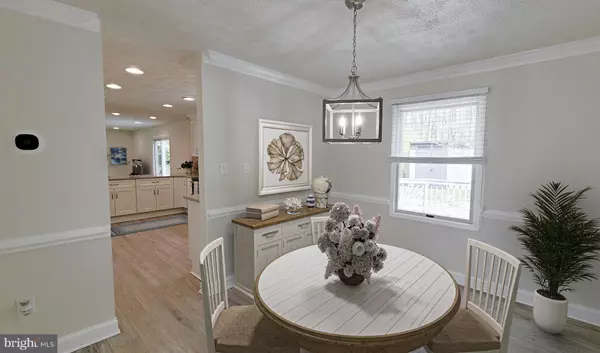$645,000
$639,900
0.8%For more information regarding the value of a property, please contact us for a free consultation.
4 Beds
4 Baths
2,796 SqFt
SOLD DATE : 07/01/2024
Key Details
Sold Price $645,000
Property Type Single Family Home
Sub Type Detached
Listing Status Sold
Purchase Type For Sale
Square Footage 2,796 sqft
Price per Sqft $230
Subdivision Thompsons Purchase
MLS Listing ID MDHW2037292
Sold Date 07/01/24
Style Colonial
Bedrooms 4
Full Baths 3
Half Baths 1
HOA Y/N N
Abv Grd Liv Area 1,868
Originating Board BRIGHT
Year Built 1986
Annual Tax Amount $7,836
Tax Year 2023
Lot Size 10,837 Sqft
Acres 0.25
Property Description
Welcome to 8118 Forever Green in Elkridge! From the first moment you step inside off of the covered front porch, you can see that the owner took great care to create a tranquil environment you'll love to come home to. Brand new woodgrain luxury vinyl plank flooring in a soft whitewashed neutral tone is not only super low maintenance, but is perfect for weathering both daily foot traffic and pets with no worries. To the right of the entry foyer is a spacious living room with tons of natural light, which flows directly into a formal dining room with a great view of the backyard. The recently renovated and modern kitchen comes fully equipped with newer stainless appliances, quartz countertops, and ample cabinetry with soft close drawers and tons of built-ins, including pull-out shelves, a waste bin, and a large pantry unit. There is also a clever space for an under-counter wine fridge already in place, currently used as a service/feeding nook for pups. An extra large eat-in counter is at the far end of the kitchen, and overlooks the cozy family room space. There you will see a beautiful natural stone veneer fireplace, and you'll get an excellent preview of the lovely private outdoor space by way of the sliding glass door. When you step outside, you'll experience yet another reason why the owners enjoyed their time here so much. The walkout level deck runs the entire 40+ foot length of the home, and was just refurbished in early Spring with new brand new decking and a fresh coat of cool gray stain. Mature shrubbery, trees, and fencing all contribute to creating a tranquil space where you'll spend many afternoons with family and friends. When you head down to the fully finished basement, you'll find several unique spaces that would be ideal for a variety of uses – rec room, home theater, gaming room, hobby room or a private home office, and the full bathroom with pocket door only adds to the possibilities. There is also a large laundry and utility room with plenty of storage in this area. On the upper level, the spacious primary suite has a great wooded view, two closets (including a walk-in) plus comes complete with a private en-suite bathroom with a steam shower and modern dual sinks. The remaining three bedrooms on the upper level also have brand new carpet, with a nearby hall bathroom that has been updated with easy-care flooring and glass tub/shower doors. There is a concrete drive out front with space for two cars, and the two-car garage is ready for either your vehicles (or your projects!). The composite shed in the backyard provides the perfect spot to store your lawn equipment and more. Conveniently located close to great schools, endless shopping, restaurants, and convenient commuter routes, this beautiful home is move-in ready and could be yours to enjoy the same way the current owners have. Sellers have included a Home Warranty with the sale, through May 2025. Don't miss it!
Location
State MD
County Howard
Zoning RSC
Rooms
Other Rooms Living Room, Dining Room, Primary Bedroom, Bedroom 2, Bedroom 3, Bedroom 4, Kitchen, Game Room, Family Room, Foyer, Study, Laundry, Bathroom 1, Bathroom 2, Bathroom 3, Half Bath
Basement Connecting Stairway, Heated, Improved
Interior
Interior Features Family Room Off Kitchen, Dining Area, Primary Bath(s), Chair Railings, Upgraded Countertops, Recessed Lighting, Formal/Separate Dining Room
Hot Water Electric
Heating Heat Pump(s)
Cooling Central A/C, Programmable Thermostat
Fireplaces Number 1
Fireplaces Type Fireplace - Glass Doors
Fireplace Y
Heat Source Electric
Laundry Lower Floor
Exterior
Exterior Feature Deck(s)
Parking Features Garage - Front Entry, Garage Door Opener
Garage Spaces 2.0
Fence Rear
Water Access N
View Trees/Woods
Roof Type Asphalt
Accessibility None
Porch Deck(s)
Attached Garage 2
Total Parking Spaces 2
Garage Y
Building
Lot Description Backs to Trees, Cul-de-sac, Landscaping, No Thru Street
Story 3
Foundation Concrete Perimeter
Sewer Public Sewer
Water Public
Architectural Style Colonial
Level or Stories 3
Additional Building Above Grade, Below Grade
Structure Type Dry Wall
New Construction N
Schools
School District Howard County Public School System
Others
Senior Community No
Tax ID 1401206222
Ownership Fee Simple
SqFt Source Assessor
Special Listing Condition Standard
Read Less Info
Want to know what your home might be worth? Contact us for a FREE valuation!

Our team is ready to help you sell your home for the highest possible price ASAP

Bought with Keisha Monique Benford • Samson Properties
"My job is to find and attract mastery-based agents to the office, protect the culture, and make sure everyone is happy! "
GET MORE INFORMATION






