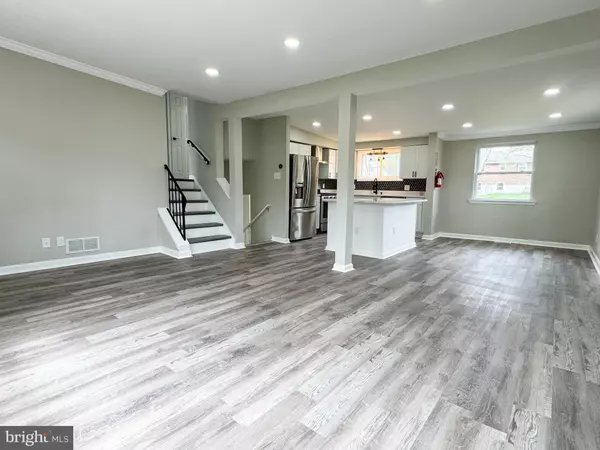$350,000
$335,000
4.5%For more information regarding the value of a property, please contact us for a free consultation.
3 Beds
2 Baths
1,440 SqFt
SOLD DATE : 06/21/2024
Key Details
Sold Price $350,000
Property Type Single Family Home
Sub Type Detached
Listing Status Sold
Purchase Type For Sale
Square Footage 1,440 sqft
Price per Sqft $243
Subdivision None Available
MLS Listing ID NJCD2066476
Sold Date 06/21/24
Style Traditional,Split Level
Bedrooms 3
Full Baths 1
Half Baths 1
HOA Y/N N
Abv Grd Liv Area 1,440
Originating Board BRIGHT
Year Built 1968
Annual Tax Amount $6,191
Tax Year 2023
Lot Size 8,400 Sqft
Acres 0.19
Lot Dimensions 70.00 x 120.00
Property Description
Best and Final all offers due by April 18th at 6 pm! Experience the luxury of being the first to reside in this meticulously remodeled split-level home in the sought-after Somerdale area. The main living area boasts stunning new floors—extending even to the bedrooms. The open and flowing floor plan creates an ideal space for entertaining, centered around a gourmet kitchen equipped with stainless steel appliances, a gas stove featuring 5 burners, granite countertops, a breakfast bar, an under-mount sink, designer lighting, and a beautiful tile backsplash. Additionally, it includes a brand-new refrigerator and dishwasher. Spacious bedrooms feature recessed lighting and continue the new flooring, offering a cohesive and modern feel throughout. The family room, offers ceramic tile flooring and direct access to the beautifully fenced backyard through new patio doors, where a pergola patio and a shed enhance the outdoor living space. The landscaped front yard adds curb appeal to this stunning property. Freshly painted throughout with a tasteful selection of accent colors, the home also features updated exterior siding and windows, and an oversized attached garage. This home seamlessly blends elegance and practicality, making it a perfect setting for modern living. Hurry this will not last on the market. Make your showing appointment today!
Location
State NJ
County Camden
Area Somerdale Boro (20431)
Zoning RES
Rooms
Other Rooms Living Room, Dining Room, Primary Bedroom, Bedroom 2, Kitchen, Family Room, Bedroom 1, Other, Attic
Interior
Interior Features Kitchen - Island, Ceiling Fan(s), Kitchen - Eat-In
Hot Water Natural Gas
Heating Forced Air
Cooling Central A/C
Flooring Wood, Fully Carpeted, Vinyl, Tile/Brick
Equipment Built-In Range, Oven - Self Cleaning, Dishwasher, Disposal
Fireplace N
Window Features Replacement
Appliance Built-In Range, Oven - Self Cleaning, Dishwasher, Disposal
Heat Source Natural Gas
Laundry Lower Floor
Exterior
Exterior Feature Patio(s)
Parking Features Inside Access, Oversized
Garage Spaces 1.0
Water Access N
Roof Type Flat,Pitched,Shingle
Accessibility None
Porch Patio(s)
Attached Garage 1
Total Parking Spaces 1
Garage Y
Building
Lot Description Front Yard, Rear Yard, SideYard(s)
Story 2
Foundation Crawl Space
Sewer Public Sewer
Water Public
Architectural Style Traditional, Split Level
Level or Stories 2
Additional Building Above Grade, Below Grade
Structure Type Cathedral Ceilings,9'+ Ceilings
New Construction N
Schools
School District Somerdale Borough Public Schools
Others
Senior Community No
Tax ID 31-00126-00024
Ownership Fee Simple
SqFt Source Estimated
Acceptable Financing Conventional, VA, Lease Purchase, FHA 203(b)
Listing Terms Conventional, VA, Lease Purchase, FHA 203(b)
Financing Conventional,VA,Lease Purchase,FHA 203(b)
Special Listing Condition Standard
Read Less Info
Want to know what your home might be worth? Contact us for a FREE valuation!

Our team is ready to help you sell your home for the highest possible price ASAP

Bought with Timothy Cowley • Garden Realty of Haddonfield, LLC
GET MORE INFORMATION
Agent | License ID: 0225193218 - VA, 5003479 - MD
+1(703) 298-7037 | jason@jasonandbonnie.com






