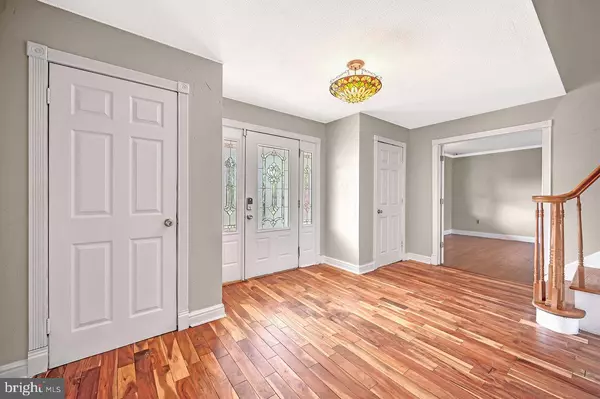$625,000
$569,900
9.7%For more information regarding the value of a property, please contact us for a free consultation.
4 Beds
3 Baths
2,534 SqFt
SOLD DATE : 06/28/2024
Key Details
Sold Price $625,000
Property Type Single Family Home
Sub Type Detached
Listing Status Sold
Purchase Type For Sale
Square Footage 2,534 sqft
Price per Sqft $246
Subdivision University Heights
MLS Listing ID NJME2042932
Sold Date 06/28/24
Style Colonial
Bedrooms 4
Full Baths 2
Half Baths 1
HOA Y/N N
Abv Grd Liv Area 2,534
Originating Board BRIGHT
Year Built 1975
Annual Tax Amount $11,722
Tax Year 2023
Lot Size 0.430 Acres
Acres 0.43
Lot Dimensions 125.00 x 150.00
Property Description
Welcome to your dream home in the coveted University Heights neighborhood of Hamilton Township! This stunning colonial residence boasts four bedrooms, two and a half baths, and a wealth of desirable features. As you step inside, you'll be greeted by gorgeous hardwood floors that flow seamlessly throughout the home, creating an atmosphere of warmth and elegance. The spacious living room beckons with French doors, offering a perfect space for entertaining or simply unwinding after a long day. Prepare to be dazzled by the eat-in kitchen's modern charm, featuring stunning cabinetry, granite countertops and high-end stainless-steel appliances. Off the kitchen is the private dining room ideal for hosting sit down dinners. For those cozy evenings in, the family room awaits with a gas fireplace, providing the perfect ambiance for relaxation and retreat. Upstairs, the primary bedroom awaits with its own dressing area and full ensuite bath, offering a luxurious sanctuary to escape to at the end of the day. Three additional bedrooms, all spacious and adorned with hardwood floors, ceiling fans, and large closets, provide ample space for family and guests alike. But the luxury doesn't end indoors. Step outside to discover your own private oasis in the backyard. Lounge on the expansive Trex deck, take a soak in the Sundance Hot Tub, or fire up the gas grill with side burner for outdoor dining adventures. The fully fenced yard ensures privacy and security for all your outdoor activities. Additional updates include a newer central AC unit and furnace for year-round comfort and a newer roof. Plus, the partially finished basement offers endless possibilities to customize and make it your own. Don't miss out on the opportunity to call this spectacular property home. Schedule your showing today!
Location
State NJ
County Mercer
Area Hamilton Twp (21103)
Zoning RES
Rooms
Other Rooms Living Room, Dining Room, Primary Bedroom, Bedroom 2, Bedroom 3, Bedroom 4, Kitchen, Family Room, Breakfast Room, Laundry, Primary Bathroom, Full Bath, Half Bath
Basement Partially Finished
Interior
Interior Features Upgraded Countertops, Wood Floors, Kitchen - Eat-In, Kitchen - Gourmet
Hot Water Natural Gas
Heating Forced Air
Cooling Central A/C
Flooring Wood
Fireplaces Number 1
Fireplaces Type Gas/Propane
Equipment Stainless Steel Appliances, Oven - Wall
Fireplace Y
Appliance Stainless Steel Appliances, Oven - Wall
Heat Source Natural Gas
Laundry Main Floor
Exterior
Exterior Feature Deck(s)
Parking Features Garage - Front Entry
Garage Spaces 2.0
Fence Fully
Water Access N
Accessibility None
Porch Deck(s)
Attached Garage 2
Total Parking Spaces 2
Garage Y
Building
Story 2
Foundation Block
Sewer Public Sewer
Water Public
Architectural Style Colonial
Level or Stories 2
Additional Building Above Grade, Below Grade
New Construction N
Schools
School District Hamilton Township
Others
Senior Community No
Tax ID 03-01557-00002
Ownership Fee Simple
SqFt Source Assessor
Acceptable Financing Cash, Conventional, VA, FHA
Listing Terms Cash, Conventional, VA, FHA
Financing Cash,Conventional,VA,FHA
Special Listing Condition Standard
Read Less Info
Want to know what your home might be worth? Contact us for a FREE valuation!

Our team is ready to help you sell your home for the highest possible price ASAP

Bought with Thomas R Elliott • Smires & Associates
GET MORE INFORMATION
Agent | License ID: 0225193218 - VA, 5003479 - MD
+1(703) 298-7037 | jason@jasonandbonnie.com






